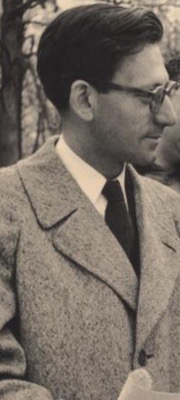
Frank Lloyd Wright was an American architect, designer, writer, and educator. He designed more than 1,000 structures over a creative period of 70 years. Wright played a key role in the architectural movements of the twentieth century, influencing architects worldwide through his works and hundreds of apprentices in his Taliesin Fellowship. Wright believed in designing in harmony with humanity and the environment, a philosophy he called organic architecture. This philosophy was exemplified in Fallingwater (1935), which has been called "the best all-time work of American architecture".

Usonia is a word that was used by the American architect Frank Lloyd Wright to refer to the United States in general, and more specifically to his vision for the landscape of the country, including the planning of cities and the architecture of buildings. Wright proposed the use of the adjective Usonian to describe the particular New World character of the American landscape as distinct and free of previous architectural conventions.

The Rosenbaum House is a single-family house designed by architect Frank Lloyd Wright and built for Stanley and Mildred Rosenbaum in Florence, Alabama. A noted example of his Usonian house concept, it is the only Wright building in Alabama, and is one of only 26 pre-World War II Usonian houses. Wright scholar John Sergeant called it "the purest example of the Usonian."

The Currier Museum of Art is an art museum in Manchester, New Hampshire, in the United States. It features European and American paintings, decorative arts, photographs and sculpture. The permanent collection includes works by Picasso, Matisse, Monet, O'Keeffe, Calder, Scheier and Goldsmith, John Singer Sargent, Frank Lloyd Wright, and Andrew Wyeth. Public programs include tours, live classical music and "Family Days" which include activities for all ages.

The Pope–Leighey House, formerly known as the Loren Pope Residence, is a suburban home in Virginia designed by American architect Frank Lloyd Wright. The house, which belongs to the National Trust for Historic Preservation, has been relocated twice and sits on the grounds of Woodlawn Plantation, Alexandria, Virginia. Along with the Andrew B. Cooke House and the Luis Marden House, it is one of the three homes in Virginia designed by Wright.

The Gerald B. and Beverley Tonkens House, also known as the Tonkens House, is a single story private residence designed by American architect Frank Lloyd Wright in 1954. The house was commissioned by Gerald B. Tonkens and his first wife Rosalie. It is located in Amberley Village, a village in Hamilton County, Ohio.
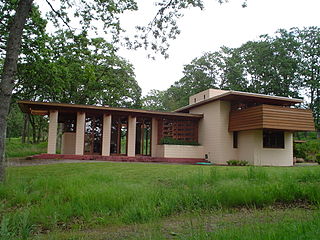
The Gordon House is a residence designed by influential architect Frank Lloyd Wright, now located within the Oregon Garden, in Silverton, Oregon. It is an example of Wright's Usonian vision for America. It is one of the last of the Usonian series that Wright designed as affordable housing for American working class consumers, which—in 1939—were considered to have an annual income of $5,000–6,000. The house is based on a design for a modern home commissioned by Life magazine in 1938.

Herbert and Katherine Jacobs First House, commonly referred to as Jacobs I, is a single family home located at 441 Toepfer Avenue in Madison, Wisconsin, United States. Designed by noted American architect Frank Lloyd Wright, it was constructed in 1937 and is considered by most to be the first Usonian home. It was designated a National Historic Landmark in 2003. The house and seven other properties by Wright were inscribed on the World Heritage List under the title "The 20th-Century Architecture of Frank Lloyd Wright" in July 2019.
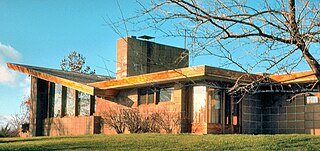
Robert and Rae Levin House, also Robert Levin House and Robert Levin Residence, is a single-family home in Kalamazoo, Michigan and designed by Frank Lloyd Wright.

Usonia Historic District was a planned community and is now a national historic district located in Town of Mount Pleasant, adjacent to the village of Pleasantville, Westchester County, New York. In 1945, a 100-acre (0.40 km2) rural tract was purchased by a cooperative of young couples from New York City, who were able to enlist Frank Lloyd Wright to build his Broadacre City concept. Wright decided where each house should be placed. Wright designed three homes himself and approved architectural plans of the other 44, which were designed by such architects as Paul Schweikher, Theodore Dixon Bower, Ulrich Franzen, Kaneji Domoto, Aaron Resnick and David Henken – an engineer and Wright apprentice.
Edward Serlin House was completed in 1949, and is the second of three designs by Frank Lloyd Wright for Usonia, planned as a cooperative community starting in the late 1940s. This is now known as the Usonia Historic District and is located in Pleasantville, New York. The community was listed on the National Register of Historic Places in 2012.

The Bachman–Wilson House, built in and originally located in Millstone, in Somerset County, New Jersey, United States, was originally designed by Frank Lloyd Wright in 1954 for Abraham Wilson and his first wife, Gloria Bachman. Ms. Bachman's brother, Marvin, had studied with Wright at Taliesin West, his home and studio in Scottsdale, Arizona. In 2014 the house was acquired by the Crystal Bridges Museum of American Art in Bentonville, Arkansas and has been relocated in its entirety to the museum's campus.

The Charles L. and Dorothy Manson home is a single-family house located at 1224 Highland Park Boulevard in Wausau, Wisconsin. Designated a National Historic Landmark, it was listed on the National Register of Historic Places on April 5, 2016, reference Number, 16000149.

The Goetsch–Winckler House is a building that was designed by Frank Lloyd Wright, built in 1940. It is located at 2410 Hulett Road, Okemos, Michigan. The house is an example of Wright's later Usonian architectural style, and it is considered to be one of the most elegant. The house was added to the National Register of Historic Places in 1995 and is #95001423.
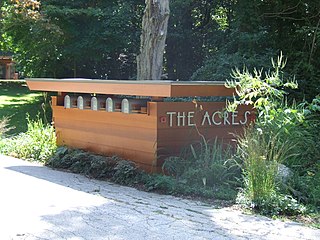
The Acres, also known as Galesburg Country Homes, is a naturalistic residential plat designed by Frank Lloyd Wright in Charleston Township, Michigan. It was listed on the National Register of Historic Places in 2004.

The William L. Thaxton Jr. House is a large single-story Usonian house, designed by Frank Lloyd Wright in 1954 and built in Houston, Texas in 1955. The Thaxton House is Wright's only residential project in Houston. Thaxton was a successful insurance executive and commissioned Wright to design a work of art that would also be suitable for living and entertaining.

Mel Smilow was an American furniture designer, artist, and partner in Smilow-Thielle, a mid-twentieth-century firm producing affordable, modern furniture and other interior furnishings, with retail outlets located in the greater metropolitan New York area and Washington, DC.
The Keland House, also known as the Keland-Johnson House, located in Racine, Wisconsin, in the United States, was designed by Frank Lloyd Wright in 1954, almost 50 years after he designed the Thomas P. Hardy House in Racine. It is currently known as the Boyd Home.

Rush Creek Village is a historic neighborhood in Worthington, Ohio, just north of Columbus. It was founded in 1954 by Martha and Richard Wakefield, who—along with architect Theodore Van Fossen—designed and built a community of 48 houses based on Frank Lloyd Wright's principles of Usonian architecture. Rush Creek Village was added to the National Register of Historic Places on August 14, 2003.
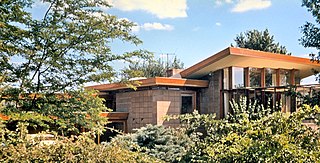
Parkwyn Village is a planned community of Usonian houses located along Winchell and Lorraine Avenues and Parkwyn and Taliesin Drives, in Kalamazoo, Michigan. It was listed on the National Register of Historic Places in 2022. Four houses in the community were designed by Frank Lloyd Wright: The Robert and Rae Levin House, the Eric and Margaret Ann (Davis) Brown House, the Ward McCartney House, and the Robert D. Winn House.
