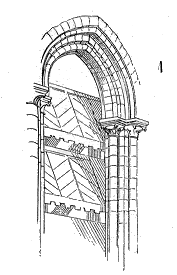
An abat-son (plural usually abat-sons) is an architectural device constructed to reflect or direct sound in a particular direction. It consists of large louvers. The term is commonly used to refer to angled louvers in a bell tower or belfry designed to redirect sound or to prevent ingress of water. [1]
Contents
Abat-son can also refer to a louver or board used in the device. [2] [3] These boards or sheets are typically made of wood or metal. [4]
The term comes from the French abat-sons, literally abat'it strikes down' and sons'sounds'. [5] [6]



