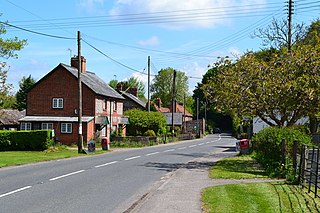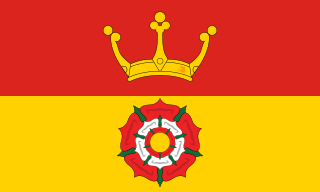
Capernwray Hall is a former country house situated 3 miles east-northeast of Carnforth, Lancashire, England, and is currently used as a Christian Bible school and holiday centre. The house is recorded in the National Heritage List for England as a designated Grade II* listed building. It stands in grounds included in the Register of Historic Parks and Gardens at Grade II.

Brisbane Central Technical College is a heritage-listed technical college at 2 George Street, Brisbane City, City of Brisbane, Queensland, Australia. It was built from 1911 to 1956. It is also known as Queensland Institute of Technology (1965-1987), Queensland University of Technology, and University of Queensland. It was added to the Queensland Heritage Register on 27 August 1999.
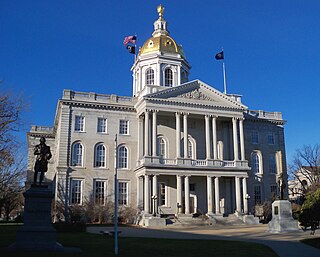
The New Hampshire State House, located in Concord at 107 North Main Street, is the state capitol building of New Hampshire. The capitol houses the New Hampshire General Court, Governor, and Executive Council. The building was constructed on a block framed by Park Street to the north, Main Street to the east, Capitol Street to the south, and North State Street to the west.

Tregarden is a Grade II* listed large house built by the Barrett family in the late 16th century in the parish of St Mabyn, Cornwall, England.

Hornby Castle is a country house, developed from a medieval castle, standing to the east of the village of Hornby in the Lune Valley, Lancashire, England. It occupies a position overlooking the village in a curve of the River Wenning. The house is recorded in the National Heritage List for England as a designated Grade I listed building.

Abbeystead House is a large country house to the east of the village of Abbeystead, Lancashire, England, some 12 km south-east of Lancaster. It is recorded in the National Heritage List for England as a designated Grade II listed building.
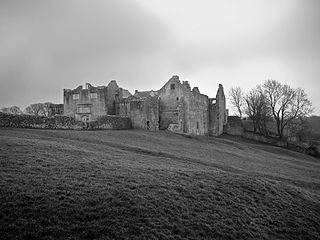
Old Beaupre Castle is a ruined medieval fortified manor house located in the community of Llanfair, outside Cowbridge in Wales. It is known in historic documents under the names Beawpire, Bewerpere, Bewpyr and Y Bewpur. It is a Grade I listed building and is presently under the care of Cadw. It can be visited free of charge all year round by members of the public.
St. Mary's Abbey, also known as the Nunnaminster, was a Benedictine nunnery in Winchester, Hampshire. It was founded between 899 and 902 by Alfred the Great's widow Ealhswith, who was described as the 'builder' of the Nunnaminster in the New Minster Liber Vitae. The first buildings were completed by their son, Edward the Elder. Among the house's early members was Edward's daughter Edburga.

Walmoor Hill is a large house in an elevated position overlooking the River Dee on the west side of Dee Banks, Chester, Cheshire, England. It is recorded in the National Heritage List for England as a designated Grade II* listed building. The authors of the Buildings of England series describe it as a "house of considerable size and panache".

The Anchorite's Cell is a small building overlooking The Groves, Chester, Cheshire, England. It is recorded in the National Heritage List for England as a designated Grade II* listed building.

Upper Belgrave Lodge is a house at the east end of Belgrave Avenue, the road connecting the B5445 road between Chester and Wrexham, and Eaton Hall, Cheshire, England. It is recorded in the National Heritage List for England as a designated Grade II listed building.
Model Cottage, Sandiway is a house in the village of Sandiway, Cheshire, England. It is recorded in the National Heritage List for England as a designated Grade II listed building.

Saighton Grange originated as a monastic grange. It was later converted into a country house and, as of 2013, the building is used as a school. It is located in Saighton, Cheshire, England. The only surviving part of the monastic grange is the gatehouse, which is recorded in the National Heritage List for England as a designated Grade I listed building, and is one of only two surviving monastic manorial buildings in Cheshire, the other being Ince Manor. The rest of the building is listed at Grade II, as is its chapel.

Saighton Lane Farm is a farm, originating as a model farm, in Saighton Lane, 0.5 miles (1 km) to the north-northeast of the village of Saighton, Cheshire, England. The farmhouse and the farm buildings are recorded separately in the National Heritage List for England as designated Grade II listed buildings.

The Grange is a 19th-century country house-mansion and English landscape park near Northington in Hampshire, England. It is currently owned by the Ashburton family. English Heritage have a guardianship deed on the scheduled monument and Grade I listed building, with the Grade II* listed gardens and monument's exterior open to the public. The house and gardens are also available to rent for parties and weddings. Grange Park Opera staged opera at The Grange every Summer from 1998- to 2016. From June 2017 The Grange Festival will become the new resident opera company.

The former Royal Albert Hospital is in Ashton Road, Lancaster, Lancashire, England. It opened in 1870 as an institution for the care and education of children with learning problems. By 1909 there were 662 children in residence. Following new legislation in 1913, adults were also admitted. By the time of the introduction of the National Health Service in 1948 the hospital had 886 patients, and by the 1960s there were over 1,000 patients. Following legislation in the 1980s, the patients were relocated in the community, and the hospital closed in 1996. The building was acquired by Jamea Al Kauthar Islamic College to provide Islamic education for girls. The main part of the hospital is recorded in the National Heritage List for England as a designated Grade II* listed building, and its west lodge is listed at Grade II.
Hampton Hall is a country house in Worthen, Shropshire.

The George Inn is a Grade II-listed 18th-century public house on the Isle of Portland, Dorset, England. It is situated within the village of Easton, at the west end of the hamlet of Reforne. The pub is located close to St George's Church and St George's Centre.
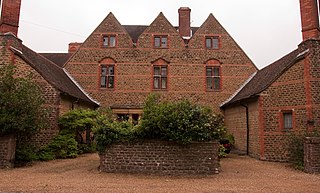
Tigbourne Court is an Arts and Crafts style country house in Wormley, Surrey, England, 1 mile (1.6 km) south of Witley. It was designed by architect Edwin Lutyens, using a mixture of 17th-century style vernacular architecture and classical elements, and has been called "probably his best" building, for its architectural geometry, wit and texture. It was completed in 1901. English Heritage have designated it a Grade I listed building.
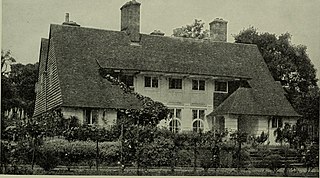
Homewood is an Arts and Crafts style country house in Knebworth, Hertfordshire, England. Designed and built by architect Edwin Lutyens around 1900–3, using a mixture of vernacular and Neo-Georgian architecture, it is a Grade II* listed building. The house was one of Lutyens' first experiments in the addition of classical features to his previously vernacular style, and the introduction of symmetry into his plans. The gardens, also designed by Lutyens, are Grade II listed in the National Register of Historic Parks and Gardens.

