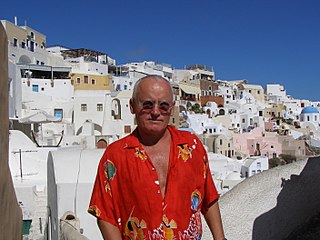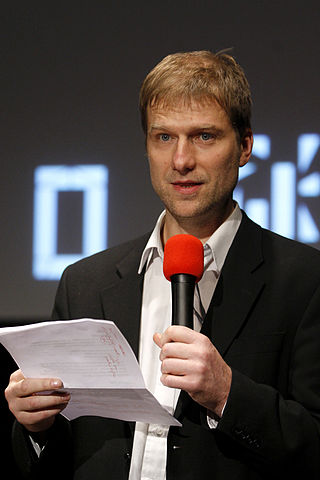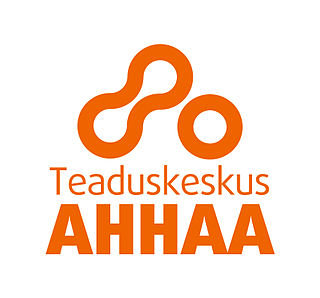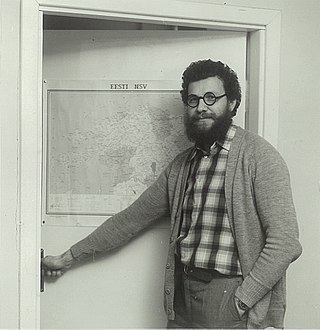Related Research Articles

Tartu is the second largest city in Estonia after Tallinn. Tartu has a population of 97,435. It is 186 kilometres southeast of Tallinn and 245 kilometres northeast of Riga, Latvia. Tartu lies on the Emajõgi river, which connects the two largest lakes in Estonia, Lake Võrtsjärv and Lake Peipus. From the 13th century until the end of the 19th century, Tartu was known in most of the world by variants of its historical name Dorpat.
Raine Karp is an Estonian architect.

Vilen Künnapu is one of the most important Estonian architects of the last three decades, among the first postmodernist theoreticians and architects in the 1970s.

The following is an alphabetical list of articles related to the Republic of Estonia.
This article covers the architecture of Estonia.

Leonhard Lapin, also known under the pseudonym Albert Trapeež, was an Estonian architect, artist, architecture historian, and poet.

Ülar Mark is an Estonian architect.
Eero Palm is an Estonian architect.
Andres Siim is an Estonian architect. dead in 2020
Villem Tomiste is an Estonian architect.
Veronika Valk is an Estonian architect.
Valve Pormeisternée Ulm was an Estonian landscape architect who became an architect. She was one of the first women to influence the development of Estonian architecture, becoming one of the country's most inventive modernisers of rural architecture in the 1960s and 1970s. She is often known as the "Grand Old Lady" of Estonian architecture.

Science Centre AHHAA is a science centre located in Tartu, Estonia, and is currently the largest science centre in the Baltic states. AHHAA was established to promote science and technology using interactive exhibits.

Asko Künnap is an Estonian designer, writer, and artist.

Rahva Raamat is the largest retail and wholesale bookseller in Estonia. It has 12 bookstores and a restaurant in 8 cities and also sells to most other bookstores, supermarkets and libraries in Estonia. Rahva Raamat in Viru Keskus was the winner in London Book Fair Bookstore of the Year award in 2022

Tiit Kaljundi was an Estonian architect and a member of the Tallinn School. He became well known in the later part of the 1970s as a part of a new movement of Estonian architects that was led by Leonhard Lapin and Vilen Künnapu. The majority of the architects in this movement were graduates from the State Art Institute in the early 1970s. This group included Kaljundi, Avo-Himm Looveer, Ain Padrik, Jüri Okas, and Ignar Fjuk, as well as Veljo Kaasik and Toomas Rein from an older generation of architects. After the 1983 exhibition in the Tallinn Art Salon, they became known as the “Tallinn Ten" or the "Tallinn School," a broader term to describe the group used by the Finnish architect Markku Komonen.
Tõnu Mellik was an award-winning Estonian architect active in the mid-twentieth century.
Väino Tamm was an Estonian interior designer, vice associate professor in ERKI in from 1959 and interior design department manager in 1968–1986, from 1970 he was the associate professor of the interior design department in ERKI. He was one of the firsts to pave the way to the interior design department as we know it today. Väino Tamm changed the spatial design profession into a subject that deals with problems involving interior design and instead of decorating the space on the contrary dealing with arranging it. Also dealing with an overall effect and the room's whole impact on a person.
Vello (Ergav-Vello) Asi was an Estonian interior architect, graphic designer and professor at the Estonian Academy of Arts. Together with Väino Tamm, he has been one of the most important interior architects and representer of modernist interiors in Estonia since the late 1950s.
References
- 1 2 3 "Diplomi-, bakalaureuse- ja integreeritud õppe lõpetajad — Eesti Kunstiakadeemia". Artun.ee. Retrieved 2017-03-22.
- 1 2 3 Kalm, Mart. Eesti 20. sajandi arhitektuur. pp. 75, 375, 404.
- 1 2 Kurg, Andres, Laanemets, Mari (2008). Keskkonnad, projektid, kontseptsioonid. Tallinna kooli arhitektid 1972–1985. Tallinn. p. 332.
- 1 2 3 Vilen Künnapu, Ain Padrik (1991). Chosen Works. pp. 8, 12, 26.
- ↑ Arctic Center Rovaniemi konkursitöö "Silverwhite". (EAM Fk 9706); Eesti Arhitektuurimuuseum
- ↑ West Coast Gateway Los Angeleses, EAM _ 10131 Ar 41.1.22, Eesti Arhitektuurimuuseum, http://www.muis.ee/museaalview/2244735
- ↑ Ruudi, Ingrid (2015). Ehitamata, visioonid uuest ühiskonnast 1986-1994.
- ↑ "Ain Padrik | Lilleoru.ee". www.lilleoru.ee (in Estonian). Retrieved 2018-05-01.