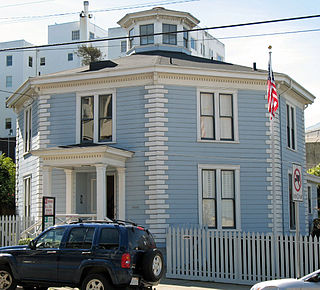
Octagon houses were a unique house style briefly popular in the 1850s in the United States and Canada. They are characterised by an octagonal (eight-sided) plan, and often feature a flat roof and a veranda all round. Their unusual shape and appearance, quite different from the ornate pitched-roof houses typical of the period, can generally be traced to the influence of one man, amateur architect and lifestyle pundit Orson Squire Fowler. Although there are other octagonal houses worldwide, the term octagon house usually refers specifically to octagonal houses built in North America during this period, and up to the early 1900s.

The Ward W. Willits House is a building designed by architect Frank Lloyd Wright. Designed in 1901, the Willits house is considered one of the first of the great Prairie School houses. Built in the Chicago suburb of Highland Park, Illinois, the house presents a symmetrical facade to the street. One of the more interesting points about the house is Wright's ability to seamlessly combine architecture with nature. The plan is a cruciate with four wings extending out from a central fireplace. In addition to stained-glass windows and wooden screens that divide rooms, Wright also designed the furniture for the house.

Ali Qapu Palace or the Grand Ali Qapu is an imperial palace in Isfahan, Iran. It is located on the western side of the Naqsh-e Jahan Square, opposite to Sheikh Lotfollah Mosque, and had been originally designed as a vast portal entrance to the grand palace which stretched from the Naqsh-e Jahan Square to the Chahar Baq Boulevard. The palace served as the official residence of Persian Emperors of the Safavid dynasty. UNESCO inscribed the Palace and the Square as a World Heritage Site due to its cultural and historical importance. The palace is forty-eight meters high and there are six floors, each accessible by a difficult spiral staircase. In the sixth floor, Music Hall, deep circular niches are found in the walls, having not only aesthetic value, but also acoustic. Ali Qapu is regarded as the best example of Safavid architecture and a symbol of Iran's Islamic heritage.

Buda Castle is the historical castle and palace complex of the Hungarian Kings in Budapest. It was first completed in 1265, although the massive Baroque palace today occupying most of the site was built between 1749 and 1769. The complex in the past was referred to as either the Royal Palace or the Royal Castle. The castle now houses the Hungarian National Gallery and the Hungarian National Museum.

Lenyadri, sometimes called Ganesa Lena, Ganesh Pahar Caves, are a series of about 30 rock-cut Buddhist caves, located about 4.8 kilometres (3.0 mi) north of Junnar in Pune district in the Indian state of Maharashtra. Other caves surrounding the city of Junnar are: Manmodi Caves, Shivneri Caves and Tulja Caves. The Lenyadri caves date between the 1st and 3rd century AD and belong to the Hinayana Buddhism tradition.

The Jāmeh Mosque of Isfahān or Jāme' Mosque of Isfahān, also known as the Atiq Mosque and the Friday Mosque of Isfahān, is a historic congregational mosque (Jāmeh) of Isfahan, Iran. The mosque is the result of continual construction, reconstruction, additions and renovations on the site from around 771 to the end of the 20th century. The Grand Bazaar of Isfahan can be found towards the southwest wing of the mosque. It has been a UNESCO World Heritage Site since 2012. It is one of the largest and most important monuments of Islamic architecture in Iran.

The Le Roy House and Union Free School are located on East Main Street in Le Roy, New York, United States. The house is a stucco-faced stone building in the Greek Revival architectural style. It was originally a land office, expanded in two stages during the 19th century by its builder, Jacob Le Roy, an early settler for whom the village is named. In the rear of the property is the village's first schoolhouse, a stone building from the end of the 19th century.

The Richard Austin House is located on Croton Avenue in the village of Ossining, New York, United States. It is a wood frame structure dating to the 1870s. In 1989 it was added to the National Register of Historic Places.
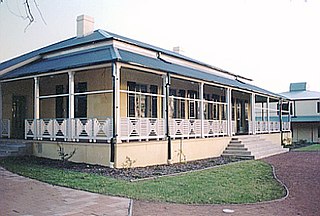
The Homestead is a large, single-storey former homestead and now school at 1a Lionel Street, Georges Hall, New South Wales, Australia, built by David Johnston in 1837. It is listed on the now-defunct Australian Register of the National Estate. It is also known as Georges Hall. The property is owned by Church of the Foursquare Gospel (Aust) Ltd. It was added to the New South Wales State Heritage Register on 2 April 1999.

Imamzadeh Ahmad is an imamzadeh in Isfahan, Iran. The Imamzadeh comprises a tomb, to the north and west of which are two iwans; the tomb faces a vast yard where several famous people, like Amir Kabir's daughter and Naser al-Din Shah's sister and wife, are buried. The emamzadeh himself was likely the Sultan Ali's son, who has been buried in Mashhad-e Ardehal.
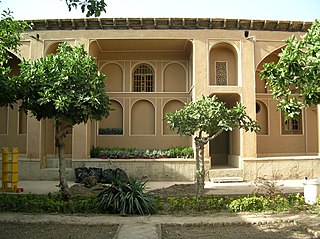
The Qazvinis' House is a historical house in Isfahan, Iran. It belongs to the age of Naser al-Din Shah Qajar.
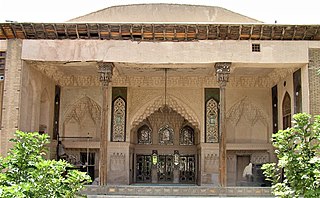
The Sheykh ol-Eslam's house is a historical house in Isfahan, Iran. Built during the Qajar era, the house is built on the northern and southern sides of the large yard. The reason for this unusual plan, which is completely different from other historical houses in Isfahan, is that the yard had been built originally as a Tekyeh for religious ceremonies. The main parts of the structure are on the southern side of the yard behind a veranda. Stucco, decorations with cut mirrors and muqarnas have made this part of the house much more prominent. There is a big reception hall with two rooms behind the southern veranda, and there is a Howz and two small flower garden opposite the northern veranda. In the southwestern part of the house, there is a small courtyard, which is connected to the main courtyard by a narrow corridor.
The Amin's house is a historical house in Isfahan, Iran. This beautiful house belongs to the Qajar era. During the time of expansion and development of the city the house lost its yard and at the present time its veranda faces the street. There are many beautiful decorations such as stucco, mirror decorations and marquetry doors in the house.

The Natural History Museum of Isfahan, Iran, is located in a building that dates from the 15th century Timurid era. The building includes large halls and a veranda which are decorated by muqarnas and stucco. This building became a museum in 1988.

The Barsian mosque and minaret are historical structures in the Isfahan province. Barsian, which was originally Parsian in the past, is a village located 42 km east of Isfahan. According to the inscriptions the mosque was built in 1105 and the minaret was built in 1098 in the era of Barkiyaruq, the Seljuq king. The minaret is the fourth old minaret in Iran, which has an inscription. It is 34 m high. Its bottom part has simple bricks, but the upper parts have been decorated by decorative bricks.

The McCartney–Bone House is a historic residence near Maysville in Madison County, Alabama. The house was built in 1826 by James McCartney, who came to Madison County in 1810. McCartney held several public offices in the county, including Justice of the Peace, Tax Assessor and Collector, and County Commissioner. He was also a member of the Flint River Navigation Company, which sought to improve transportation along the Flint River to the Tennessee River, making it easier to get goods from northeastern Madison County to market. McCartney died in 1831, and his wife, Martha, remarried twice, the second time to Reverend Matthew H. Bone. After Martha's death in 1885, the house remained in the family until 1955.
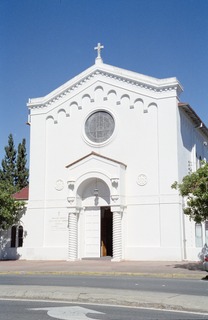
Holy Trinity Church is a heritage-listed Anglican church at 39 Gordon Street, Mackay, Mackay Region, Queensland, Australia. It was designed in 1923 by Lange Leopold Powell and built by A Stonage and Sons, completing in 1926. It is also known as Holy Trinity Church Complex. It was added to the Queensland Heritage Register on 29 April 2003.

Haidarzadeh’s house is a historical mansion situated in Maghsoudieh suburb of Tabriz, Iran, on the south side of Tabriz Municipality building. There is no document showing the date of construction of this historical house, but studies revealed that the house was constructed about 1870 by Haji Habib Lak. The house was registered in the list of National Remains of the Country in 1999 under the number 2524. It covers an area of 900 square meters and has two floors. The house has two interior and exterior yards which are separated by the house.
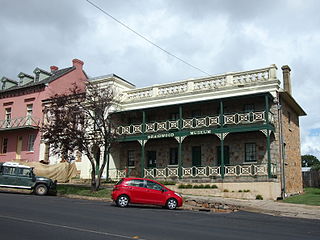
Braidwood District Historical Society Museum is a heritage-listed former hotel and Oddfellows Hall and now museum at Wallace Street, Braidwood, Queanbeyan-Palerang Region, New South Wales, Australia. The property is owned by Braidwood Historical Society. It was added to the New South Wales State Heritage Register on 2 April 1999.

Togh's Melikian Palace, also known as the Palace of Melik Yegan or the Palace of Dizak Meliks is an 18th-century palace, located in the central part of the village of Togh (Tugh), in the disputed region of Nagorno-Karabakh. According to an inscription in the palace buildings, the structure was built in the early 1700s by Melik Yegan, an Armenian melik of Dizak. Prior to the 2020 Nagorno-Karabakh war, the property was maintained by a descendant of Melik Yegan, Alexander Yeganyan.




















