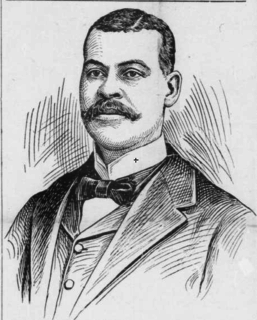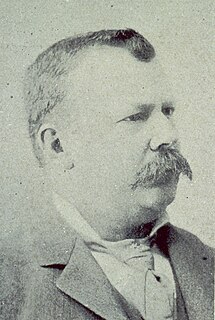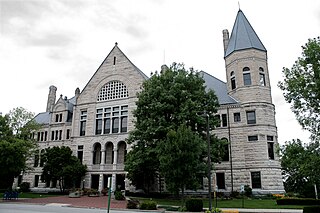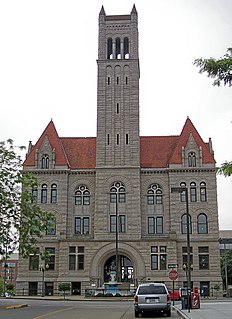
Robert Mills, a South Carolina architect known for designing both the first Washington Monument, located in Baltimore, Maryland, as well as the better known monument to the first president in the nation's capital, Washington, DC. He is sometimes said to be the first native-born American to be professionally trained as an architect. Charles Bulfinch of Boston perhaps has a clearer claim to this honor.

Richard Upjohn was a British-born American architect who emigrated to the United States and became most famous for his Gothic Revival churches. He was partially responsible for launching the movement to such popularity in the United States. Upjohn also did extensive work in and helped to popularize the Italianate style. He was a founder and the first president of the American Institute of Architects. His son, Richard Michell Upjohn, (1828-1903), was also a well-known architect and served as a partner in his continued architectural firm in New York.

Ammi Burnham Young was a 19th-century American architect whose commissions transitioned from the Greek Revival to the Neo-Renaissance styles. His design of the second Vermont State House brought him fame and success, which eventually led him to become the first Supervising Architect of the U.S. Treasury Department. As federal architect, he was responsible for creating across the United States numerous custom houses, post offices, courthouses and hospitals, many of which are today on the National Register. His traditional architectural forms lent a sense of grandeur and permanence to the new country's institutions and communities. Young pioneered the use of iron in construction.

Samuel Sloan was a Philadelphia-based architect and best-selling author of architecture books in the mid-19th century. He specialized in Italianate villas and country houses, churches, and institutional buildings. His most famous building—the octagonal mansion "Longwood" in Natchez, Mississippi—is unfinished; construction was abandoned during the American Civil War.

John A. Lankford was the first professionally licensed African American architect in Virginia in 1922 and in the District of Columbia in 1924. He has been regarded as the "dean of black architecture".

Edmund George Lind was an English-born American architect, active in Baltimore, Atlanta, and the American south.

Dabney Cosby was an American architect, slaveowner, and builder active primarily in Virginia and North Carolina. His earliest known work dates to the 1820s; he is known to have been active until the time of his death.

Frank Pierce Milburn was a prolific American architect of the late 19th and early 20th centuries. His practice was primarily focused on public buildings, particularly courthouses and legislative buildings, although he also designed railroad stations, commercial buildings, schools and residences. Milburn was a native of Bowling Green, Kentucky who practiced as an architect in Louisville from 1884 to 1889; Kenova, West Virginia 1890-1895; Charlotte, North Carolina; Columbia, South Carolina; and Washington, D.C. after 1904. From 1902 Milburn was architect for the Southern Railway.

Joseph Warren Yost (1847–1923) was a prominent architect from Ohio whose works included many courthouses and other public buildings. Some of his most productive years were spent as a member of the Yost and Packard partnership with Frank Packard. Later in his career he joined Albert D'Oench at the New York City based firm D'Oench & Yost. A number of his works are listed for their architecture in the U.S. National Register of Historic Places (NRHP).

The Orleans County Courthouse Historic District is one of two located in downtown Albion, New York, United States. Centered on Courthouse Square, it includes many significant buildings in the village, such as its post office and churches from seven different denominations, one of which is the tallest structure in the county. Many buildings are the work of local architect William V.N. Barlow, with contributions from Solon Spencer Beman and Andrew Jackson Warner. They run the range of architectural styles from the era in which the district developed, from Federal to Colonial Revival.

Jacob W. Holt was an American carpenter and builder-architect in Warrenton, North Carolina. Some twenty or more buildings are known to have been built by him or are attributed to him and his workshop by local tradition or their distinctive style. Some of his work includes among others Long Grass Plantation, Eureka near Baskerville, Virginia; Shadow Lawn at Chase City, Virginia; buildings at Peace College; Vine Hill near Centerville, North Carolina; Dr. Samuel Perry House near Gupton, North Carolina; the Archibald Taylor House near Wood, North Carolina; Salem Methodist Church near Huntsboro, North Carolina; Hebron Methodist Church in Warren County, North Carolina; and the John Watson House and possibly the house known as Annefield in Charlotte County, Virginia and Belvidere and Pool Rock Plantation near Williamsboro, North Carolina. He may have also built the Forestville Baptist Church at Forestville, North Carolina.

William Alfred Freret, Jr. ["Will Freret"] was an American architect. He served from 1887 to 1888 as head of the Office of the Supervising Architect, which oversaw construction of Federal buildings.

James W. McLaughlin was a Cincinnati, Ohio architect. He studied to be an architect working under famed James Keys Wilson. He fought in the American Civil War serving in the Union Army. During the late 19th century, he became a popular builder in Cincinnati. In 1870 he helped organize the Cincinnati chapter of the American Institute of Architects; that year, he was selected as a Fellow of the AIA, serving on its board.

Lewis W. Thomas was an architect in Canton, Ohio. His work included the Wood County Courthouse in Parkersburg, West Virginia. He designed the Wood County Courthouse (1899), a Romanesque Revival structure added to the National Register of Historic Places on August 29, 1979.

Edward Culliatt Jones was an American architect from Charleston, South Carolina. A number of his works are listed on the U.S. National Register of Historic Places, and one is further designated a U.S. National Historic Landmark. His works include the following :

Joseph Florence Leitner was an American architect whose work includes several rail stations. In Columbia, South Carolina he worked for Charles Coker Wilson for five years. Later he partnered with William J. Wilkins (architect), first in Florence, South Carolina and then in an office in Wilmington, North Carolina, where Leitner practiced for a decade. to form Leitner & Wilkins. His work included commercial, educational, fraternal religious, industrial, residential, and transportation buildings in colonial revival architecture, Flemish architecture (especially gables, Italianate architecture and Romanesque revival architecture styles. He ended his career in Florida.

Wilbur Bacon Camp (1860-1918) was one of a number of out-of-town architects and builders attracted to Jacksonville, FL by the construction opportunities created by the disastrous Great Fire of 1901.
Louis H. Asbury (1877–1975) was an American architect, a leading architect of Charlotte, North Carolina. He is asserted to be the "first professionally trained, fulltime architect in North Carolina who was born and practiced in the state."

James J. Baldwin (1888–1955), commonly known as J.J. Baldwin, was an American architect who designed numerous courthouse buildings and other works in several U.S. states. His most spectacular work is the Cherokee County Courthouse located in the farthest west corner of North Carolina.
James Mackson McMichael, known as James M. McMichael, was an American architect. Several buildings he designed are listed on the National Register of Historic Places.


















