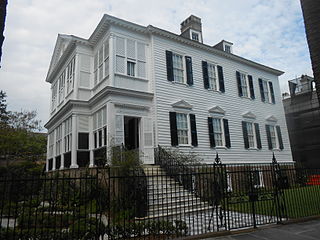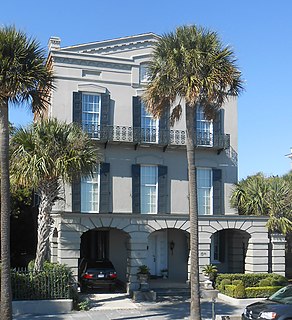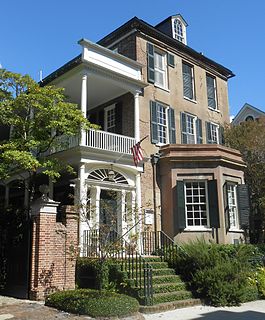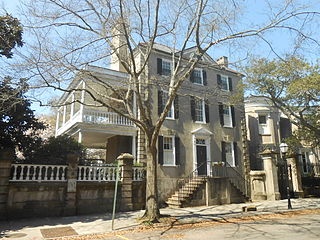
Court House Square is the location of Charleston County Courthouse in downtown Charleston, South Carolina, at the intersection of Meeting and Broad Streets. It is historically known as "the Four Corners of Law" because the intersection hosted buildings from each level of government: the Courthouse, City Hall, the Federal Building and U.S. Post Office, and Saint Michael's Episcopal Church.

The Charleston Museum is a museum located in the Wraggborough neighborhood in Charleston, South Carolina. It is one of the oldest museums in the United States. Its highly regarded collection includes historic artifacts, natural history, decorative arts and two historic Charleston houses.
Carolina First Center was the name given to the five story office building located at 40 Calhoun Street in Charleston, South Carolina while it housed Carolina First Bank's south coast main offices. It was previously named Charleston Gateway Center and reverted to that name sometime after Carolina First was purchased by TD Bank, N.A. on October 1, 2010.

St. Mary of the Annunciation Roman Catholic Church is the first Roman Catholic parish in the Carolinas and Georgia. The current building at 93 Hasell St. in Charleston, South Carolina, is the third structure to house the congregation on this site.

Pink House is a historic house and art gallery at 17 Chalmers Street in Charleston, South Carolina that is one of the oldest buildings in South Carolina and is the second oldest residence in Charleston after the Colonel William Rhett House.

Tristram Hyde House is a historic two-story home in Charleston, South Carolina constructed in 1914 for Tristram Hyde, who soon after became mayor of Charleston in 1915. It was designed by local architect Albert Wheeler Todd.

The Col. William Rhett House is a historic, stuccoed brick two-story home at 54 Hasell St., Charleston, South Carolina. It was built in 1712 as the main house for Point Plantation later known as Rhettsbury, lying outside the walled city's limits by Col. William Rhett. The plantation was later folded into the historic Ansonborough neighborhood.

The William Washington House is a pre-Revolutionary house at 8 South Battery, Charleston, South Carolina. It is the only pre-Revolutionary house on Charleston's Battery. Thomas Savage bought the lot at the southwest corner of Church St. and South Battery in 1768 and soon built his house there. The resulting structure is a nationally important, Georgian style, square, wooden, two-story house on a high foundation.

The Charles Graves House is a three-story brick residence constructed for Charles Graves at 123 Tradd Street in Charleston, South Carolina. The roof has a hip in it and the details exhibit styling of the Federal architecture period.

The James Simmons House is a late 18th-century house at 37 Meeting Street, Charleston, South Carolina which was, at one time, the most expensive house sold in Charleston. It was likely built for James Simmons, a lawyer. By 1782, it was home to Robert Gibbes, a planter. Louisa Cheves, a prominent antebellum writer, was born at the house on December 3, 1810. In 1840, Otis Mills, the owner of the Mills House Hotel, bought the house for $9,000. In October 1862, during the Civil War, the house was loaned to Gen. Pierre Beauregard, who used the house as his headquarters until August 1863. In 1876, Michael P. O'Connor, later a member of Congress, bought the house.

The Louis DeSaussure House is an antebellum house at 1 East Battery, Charleston, South Carolina. The house was designed and built for Louis DeSaussure by William Jones and completed in late 1859. The three-story, masonry house follows a traditional side hall plan; two adjacent parlors are fronted with piazzas along the south side while a stair hall runs along the north side with a front door facing east onto East Battery. In 1865 during the Civil War, the house was damaged when evacuating Confederate forces blew up a large cannon at the corner of East Battery and South Battery; a piece of the cannon was lodged in the attic of the house. The balconies on the East Battery façade and window ornaments were installed when the house was restored after the earthquake of 1886 by Bernard O'Neill, who bought it in 1888. The house was used by the military to house Navy officers during World War II and was later converted into apartments. The carriage house for 1 East Battery was later subdivided into a separate house known as 2 South Battery.

The William Ravenel House is an historic house in Charleston, South Carolina.

The James Spear House is a historic home in Charleston, South Carolina along Charleston's Battery. The property upon which the house was built was acquired by James Spear in 1860 for $5,000; a plat connected with the sale does not reveal any improvements to the lot. However, by the time of a municipal census conducted in 1861, Spear was already occupying the house.

Vanderhorst Row in Charleston, South Carolina is a three-unit residential building built in 1800 by Arnoldus Vanderhorst, a governor of South Carolina (1792-1794). Each unit is four floors. The units at the north and south end of the range have doors along East Bay Street on the front in addition to doors on the sides of the unified building and exits to the rear. After the Civil War, the use of the building changed, and commercial purposes were installed. The building fell into disrepair before it was bought in 1935 by Josiah E. Smith for a restoration which cost $30,000. The architect for the restoration of the building was Stephen Thomas. The three units rented for $1500 to $1800 a year after the work was completed. As restored, each unit had a living room, dining room, kitchen, breakfast room, and pantry on the first floor; a drawing room, bedroom, and bath on the second; two more bedrooms on the third; and servants' rooms in the attic. For many years after the restoration of the building, the central unit was rented by the Charleston Club for its headquarters; the club relocated to 53 East Bay Street in 1958.

The Rebecca Screven House in Charleston, South Carolina is Charleston single house built sometime before 1828 at 35 Legare Street.

The John Drayton House is a two-story wooden residence constructed on property that had been given by the state's first lieutenant governor, William Bull, to his son-in-law, John Drayton. The house was built, probably by John Drayton, some time after 1746 with alterations made in about 1813 and again in about 1900. Over time, the house has been attributed to different owners; during most of the 20th century, the house was credited to James Shoolbred, the first British consul in Charleston, with a construction date of about 1793.

4

The Robert Pringle House is a historic house in Charleston, South Carolina.

The Nicholas Trott House was built of English brick by 1719. The two-story brick building at 83 Cumberland Street is said to be the oldest brick house in Charleston, South Carolina.

The William Bull House is built on property acquired by Stephen Bull in 1694. The piazzas on the south side are a later addition.



















