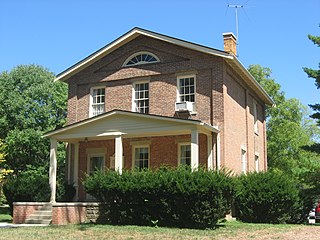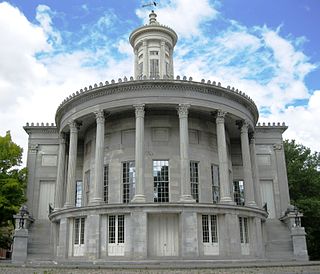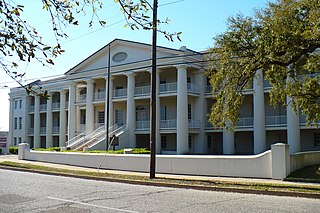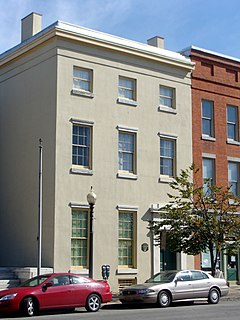
The Greek Revival was an architectural movement of the late 18th and early 19th centuries, predominantly in Northern Europe and the United States. It revived the style of ancient Greek architecture, in particular the Greek temple, with varying degrees of thoroughness and consistency. A product of Hellenism, it may be looked upon as the last phase in the development of Neoclassical architecture, which had for long mainly drawn from Roman architecture. The term was first used by Charles Robert Cockerell in a lecture he gave as Professor of Architecture to the Royal Academy of Arts, London in 1842.

Ithiel Town was a prominent American architect and civil engineer. One of the first generation of professional architects in the United States, Town made significant contributions to American architecture in the first half of the 19th century. His work, in the Federal and revivalist Greek and Gothic revival architectural styles, was influential and widely copied.

The Garden District is a neighborhood of the city of New Orleans, Louisiana, United States. A subdistrict of the Central City/Garden District Area, its boundaries as defined by the City Planning Commission are: St. Charles Avenue to the north, 1st Street to the east, Magazine Street to the south, and Toledano Street to the west. The National Historic Landmark district extends a little farther.

Federal-style architecture is the name for the classicizing architecture built in the newly founded United States between c. 1780 and 1830, and particularly from 1785 to 1815. This style shares its name with its era, the Federalist Era. The name Federal style is also used in association with furniture design in the United States of the same time period. The style broadly corresponds to the classicism of Biedermeier style in the German-speaking lands, Regency architecture in Britain and to the French Empire style.
A plantation house is the main house of a plantation, often a substantial farmhouse, which often serves as a symbol for the plantation as a whole. Plantation houses in the Southern United States and in other areas are known as quite grand and expensive architectural works today, though most were more utilitarian, working farmhouses.
Gideon Shryock was Kentucky's first professional architect, known for his work in the Greek Revival style. His name has frequently been misspelled as Gideon Shyrock.

Langstroth Cottage is a historic building on the Western College campus of Miami University in Oxford, Ohio. It was designated a National Historic Landmark on June 22, 1976. The cottage, built in 1856, is now the home for the Oxford office of the Butler County Regional Transit Authority. It was purchased for Beekeeper L. L. Langstroth in 1859, and he lived there for the next 28 years, conducting research and breeding honey bees.

Andalusia, also known as the Nicholas Biddle Estate, is a historic mansion and estate located on the Delaware River, just north of Philadelphia, in Bensalem Township, Bucks County, Pennsylvania. The community surrounding it, Andalusia, takes its name from the 225-acre estate.

The F. Julius LeMoyne House is a historic house museum at 49 East Maiden Street in Washington, Pennsylvania. Built in 1812, it was the home of Dr. Francis Julius LeMoyne (1798–1897), an antislavery activist who used it as a stop on the Underground Railroad. LeMoyne also assisted in the education of freed slaves after the American Civil War, founding the historically black LeMoyne–Owen College in Memphis, Tennessee. His house, now operated as a museum by the local historical society, was designated a National Historic Landmark in 1997. It is designated as a historic public landmark by the Washington County History & Landmarks Foundation.

The Merchants' Exchange Building is a historic building located on the triangular site bounded by Dock Street, Third Street, and Walnut Street in the Old City neighborhood of Philadelphia, Pennsylvania. It was designed by architect William Strickland, in the Greek Revival style, the first national American architectural style and built between 1832 and 1834. It operated as a brokerage house in the nineteenth century, but by 1875 the Philadelphia Stock Exchange had taken the place of the Merchants' Exchange.

The Philadelphia Contributionship for the Insurance of Houses from Loss by Fire is the oldest property insurance company in the United States. It was organized by Benjamin Franklin in 1752, and incorporated in 1768.

Mobile City Hospital, also known as Old Mobile General Hospital, is a historic Greek Revival hospital building in Mobile, Alabama, United States. It was built in 1830 by Thomas S. James and served as a hospital for the city of Mobile from 1831 until 1966. It was administered for the city by the Sisters of Charity throughout a large part of its history. Residents of the city were treated here during epidemics of yellow fever and during the American Civil War. It was converted to office space after 1966. It was added to the National Register of Historic Places on February 26, 1970. The building is adjacent to the old U.S. Marine Hospital, which is also on the National Register.

The Cashier's House is a three-story stuccoed-brick, Greek Revival building located on State Street in Erie, Pennsylvania. It was documented by the Historic American Buildings Survey in 1934. The house was listed on the National Register of Historic Places on January 13, 1972, and its boundary was increased on March 9, 1983.

Second Baptist Church is a historic church building in the village of Mechanicsburg, Ohio, United States. Constructed in the mid-19th century, it is the oldest church in the village, and it has been named a historic site.

Beallsville Historic District is a 40-acre (16 ha) district in Beallsville, Pennsylvania. It is designated as a historic district by the Washington County History & Landmarks Foundation.
In the United States, the National Register of Historic Places classifies its listings by various types of architecture. Listed properties often are given one or more of 40 standard architectural style classifications that appear in the National Register Information System (NRIS) database. Other properties are given a custom architectural description with "vernacular" or other qualifiers, and others have no style classification. Many National Register-listed properties do not fit into the several categories listed here, or they fit into more specialized subcategories.

The John Tyler Morgan House is a historic Greek Revival-style house in Selma, Alabama, United States. It was built by Thomas R. Wetmore in 1859 and sold to John Tyler Morgan in 1865. Morgan was an attorney and former Confederate general. Beginning in 1876, he was elected as a Democratic U.S. senator from Alabama for six terms. He used this house as his primary residence for many of those years.

Hartley House, also known as the Bond-Bates-Hartley House, is a historic home located at Batesburg-Leesville, Lexington County, South Carolina. It was built before 1800, and is a 2 1/2-story, weatherboard dwelling with a two-story portico adapted from the Greek Revival. It has a closed brick foundation and a gable roof. The portico is supported by two square wooden pillars set outside a pair of smaller pillars. According to local tradition, the house served as a stagecoach stop and post office prior to the founding of Batesburg.

The Arnot House is a raised one-story house located at 306 W. Houston Street in Marshall, Texas. Built in 1848, it is one of the oldest houses in Marshall. An early Greek Revival style building, it is also described as a "classic Creole, or Louisiana raised-cottage, rendered in the Greek Revival style." It is made of wood frame on load-bearing brick basement/ground floor walls, with "Marshall Brown" brick laid in common bond. The front porch, which is covered by the house's gable roof, "is articulated with stout square columns, placing the house in the early phase of Greek Revival."

Bowerstown is an unincorporated community in Washington Township, Warren County, New Jersey near the Morris Canal and the Pohatcong Creek. It was founded in 1829 by Jesse Vanetta and Michael B. Bowers with the building of an iron foundry. The Bowerstown Historic District, encompassing the village, was listed on the state and national registers of historic places in 1996.

















