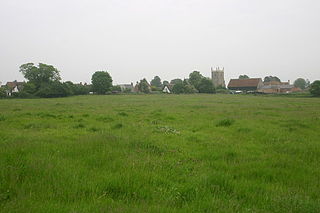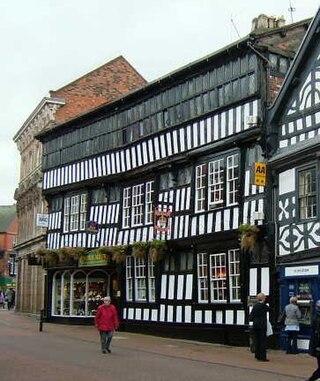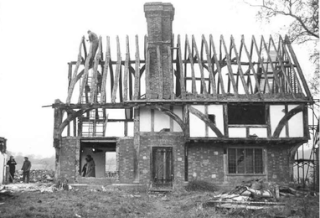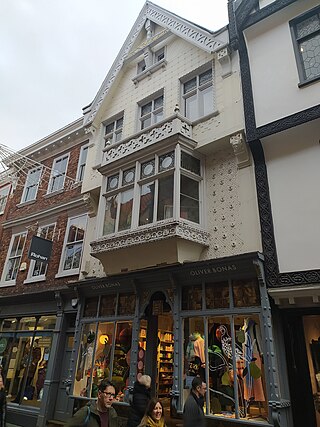
A barn is an agricultural building usually on farms and used for various purposes. In North America, a barn refers to structures that house livestock, including cattle and horses, as well as equipment and fodder, and often grain. As a result, the term barn is often qualified e.g. tobacco barn, dairy barn, cow house, sheep barn, potato barn. In the British Isles, the term barn is restricted mainly to storage structures for unthreshed cereals and fodder, the terms byre or shippon being applied to cow shelters, whereas horses are kept in buildings known as stables. In mainland Europe, however, barns were often part of integrated structures known as byre-dwellings. In addition, barns may be used for equipment storage, as a covered workplace, and for activities such as threshing.

Marsh Gibbon is a village and civil parish in Buckinghamshire, England. It is close to the A41 and the border with Oxfordshire about 4 miles (6.4 km) east of Bicester.

Timber framing and "post-and-beam" construction are traditional methods of building with heavy timbers, creating structures using squared-off and carefully fitted and joined timbers with joints secured by large wooden pegs. If the structural frame of load-bearing timber is left exposed on the exterior of the building it may be referred to as half-timbered, and in many cases the infill between timbers will be used for decorative effect. The country most known for this kind of architecture is Germany, where timber-framed houses are spread all over the country.

Pitzhanger Manor is an English country house famous as the home of neoclassical architect, Sir John Soane. Built between 1800 and 1804 in what is now Walpole Park Ealing, to the west of London), the Regency Manor is a rare and spectacular example of a building designed, built and lived in by Sir John Soane himself. Soane intended it as a domestic space to entertain guests in, as well as a family home for a dynasty of architects, starting with his sons.
The Landmark Trust is a British building conservation charity, founded in 1965 by Sir John and Lady Smith, that rescues buildings of historic interest or architectural merit and then makes them available for holiday rental. The Trust's headquarters is at Shottesbrooke in Berkshire.

Weobley is an ancient settlement and civil parish in Herefordshire, England. Formerly a market town, the market is long defunct and the settlement is today promoted as one of the county's black and white villages owing to its abundance of old timber-framed buildings. Although it has the historical status of a town and is referred to as such in the sources, it nowadays refers to itself as a village.

Little Moreton Hall, also known as Old Moreton Hall, is a moated half-timbered manor house 4.5 miles (7.2 km) south-west of Congleton in Cheshire, England. The earliest parts of the house were built for the prosperous Cheshire landowner William Moreton in about 1504–08 and the remainder was constructed in stages by successive generations of the family until about 1610. The building is highly irregular, with three asymmetrical ranges forming a small, rectangular cobbled courtyard. A National Trust guidebook describes Little Moreton Hall as being "lifted straight from a fairy story, a gingerbread house." The house's top-heavy appearance, "like a stranded Noah's Ark", is due to the Long Gallery that runs the length of the south range's upper floor.

The Weald and Downland Living Museum is an open-air museum in Singleton, West Sussex. The museum is a registered charity. The museum covers 40 acres (16 ha), with over 50 historic buildings dating from 950AD to the 19th century, along with gardens, farm animals, walks and a mill pond.

Close studding is a form of timber work used in timber-framed buildings in which vertical timbers (studs) are set close together, dividing the wall into narrow panels. Rather than being a structural feature, the primary aim of close studding is to produce an impressive front.

The Priest's House is a National Trust-owned property in Muchelney, in the English county of Somerset. It has been designated as a grade I listed building. The house was built in the early 14th century by the nearby Muchelney Abbey to house the parish priest.

Stoneacre is a small National Trust property in Otham, near Maidstone, Kent in southern England. The property is a half-timbered yeoman farmer's house dating from the 15th century, together with a small garden, orchard and meadows. The house is a Grade II* listed building.

Tatton Old Hall is a historic building in Tatton Park near Knutsford, Cheshire, England. It is designated by English Heritage as a Grade II* listed building which is owned by the National Trust and administered in conjunction with Cheshire East Council. It is also known as one of the most haunted houses in Britain and is home to The Haunted Hunts official haunted collection. Paranormal investigations take place on a monthly basis under the guidance of The Haunted Hunts team. Its site is a Scheduled Ancient Monument.

Chevington is a village and civil parish in the West Suffolk district of Suffolk in East Anglia, England. Located around 10 km south-west of Bury St Edmunds, in 2005 its population was 630, reducing to 602 at the 2011 Census. The parish also contains the hamlets of Broad Green and Tan Office Green.

The Wealden hall house is a type of vernacular medieval timber-framed hall house traditional in the south east of England. Typically built for a yeoman, it is most common in Kent and the east of Sussex but has also been built elsewhere. Kent has one of the highest concentrations of such surviving medieval timber-framed buildings in Europe.

Claxby St Andrew, is a village and civil parish about 3 miles (5 km) south of Alford, in the East Lindsey district of Lincolnshire, England. In 2021 the parish had a population of 43.

The hall house is a type of vernacular house traditional in many parts of England, Wales, Ireland and lowland Scotland, as well as northern Europe, during the Middle Ages, centring on a hall. Usually timber-framed, some high status examples were built in stone.

21–23 Lower Fort Street, Millers Point are heritage-listed terrace houses located at 21–23 Lower Fort Street, in the inner city Sydney suburb of Millers Point in the City of Sydney local government area of New South Wales, Australia. It was built from 1832. It is also known as Nicholson's Houses. The property was added to the New South Wales State Heritage Register on 2 April 1999.

The Bowes Morrell House is a historic building on Walmgate in the city centre of York, in England.

35 Stonegate is a grade II* listed building in the city centre of York, in England.

Bolton Percy Gatehouse is a historic building in the village of Bolton Percy, southwest of York in England.



















