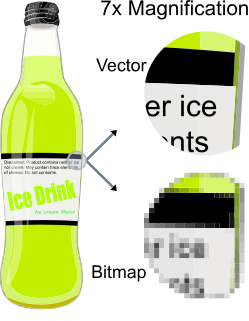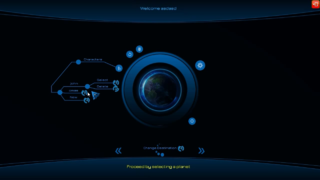
Rendering or image synthesis is the process of generating a photorealistic or non-photorealistic image from a 2D or 3D model by means of a computer program. The resulting image is referred to as the render. Multiple models can be defined in a scene file containing objects in a strictly defined language or data structure. The scene file contains geometry, viewpoint, texture, lighting, and shading information describing the virtual scene. The data contained in the scene file is then passed to a rendering program to be processed and output to a digital image or raster graphics image file. The term "rendering" is analogous to the concept of an artist's impression of a scene. The term "rendering" is also used to describe the process of calculating effects in a video editing program to produce the final video output.

Vector graphics, as a form of computer graphics, is the set of mechanisms for creating visual images directly from geometric shapes defined on a Cartesian plane, such as points, lines, curves, and polygons. These mechanisms may include vector display and printing hardware, vector data models and file formats, and software based on these data models. Vector graphics is an alternative to raster graphics, each having advantages and disadvantages in general and in specific situations.

Computer-aided design (CAD) is the use of computers to aid in the creation, modification, analysis, or optimization of a design. This software is used to increase the productivity of the designer, improve the quality of design, improve communications through documentation, and to create a database for manufacturing. Designs made through CAD software are helpful in protecting products and inventions when used in patent applications. CAD output is often in the form of electronic files for print, machining, or other manufacturing operations. The terms computer-aided drafting (CAD) and computer aided design and drafting (CADD) is also used.
Autodesk 3ds Max, formerly 3D Studio and 3D Studio Max, is a professional 3D computer graphics program for making 3D animations, models, games and images. It is developed and produced by Autodesk Media and Entertainment. It has modeling capabilities and a flexible plugin architecture and must be used on the Microsoft Windows platform. It is frequently used by video game developers, many TV commercial studios, and architectural visualization studios. It is also used for movie effects and movie pre-visualization. For its modeling and animation tools, the latest version of 3ds Max also features shaders, dynamic simulation, particle systems, radiosity, normal map creation and rendering, global illumination, a customizable user interface, new icons, and its own scripting language.

Scientific visualization is an interdisciplinary branch of science concerned with the visualization of scientific phenomena. It is also considered a subset of computer graphics, a branch of computer science. The purpose of scientific visualization is to graphically illustrate scientific data to enable scientists to understand, illustrate, and glean insight from their data. Research into how people read and misread various types of visualizations is helping to determine what types and features of visualizations are most understandable and effective in conveying information.

Building information modeling (BIM) is a process supported by various tools, technologies and contracts involving the generation and management of digital representations of physical and functional characteristics of places. Building information models (BIMs) are computer files which can be extracted, exchanged or networked to support decision-making regarding a built asset. BIM software is used by individuals, businesses and government agencies who plan, design, construct, operate and maintain buildings and diverse physical infrastructures, such as water, refuse, electricity, gas, communication utilities, roads, railways, bridges, ports and tunnels.
In computer-aided design, Geometric Description Language (GDL) is the programming language of Archicad library parts. GSM is the file format of these CAD objects.

Archicad is an architectural BIM CAD software for Macintosh and Windows developed by the Hungarian company Graphisoft. Archicad offers computer aided solutions for handling all common aspects of aesthetics and engineering during the whole design process of the built environment — buildings, interiors, urban areas, etc.

Graphisoft SE is a Hungarian design software company headquartered in Budapest, Hungary. As a subsidiary of Nemetschek, Graphisoft develops Building Information Modeling software products for architects, interior designers and planners. Graphisoft has subsidiaries in Germany, United States, United Kingdom, Spain, Japan and representative offices in Russia and Singapore. The company's flagship product is ArchiCAD — an architectural design software developed since 1984 for Windows and Mac platforms.

Autodesk Revit is a building information modelling software for architects, landscape architects, structural engineers, mechanical, electrical, and plumbing (MEP) engineers, designers and contractors. The original software was developed by Charles River Software, founded in 1997, renamed Revit Technology Corporation in 2000, and acquired by Autodesk in 2002. The software allows users to design a building and structure and its components in 3D, annotate the model with 2D drafting elements, and access building information from the building model's database. Revit is 4D building information modeling capable with tools to plan and track various stages in the building's lifecycle, from concept to construction and later maintenance and/or demolition.

Crazy Eddie's GUI (CEGUI) is a graphical user interface (GUI) library for the programming language C++. It was designed for the needs of video games, but is usable for non-game tasks, such as applications and tools. It is designed for user flexibility in look-and-feel, and to be adaptable to the user's choice in tools and operating systems.
Open Design Alliance is a nonprofit organization creating software development kits (SDKs) for engineering applications. ODA offers interoperability tools for .dwg, .dxf, .dgn, Autodesk Revit, Autodesk Navisworks, and .ifc files and a technology stack for visualization, web development, 3D PDF publishing, modeling, and more.

3D computer graphics, sometimes called CGI, 3DCGI or three-dimensional computer graphics, are graphics that use a three-dimensional representation of geometric data that is stored in the computer for the purposes of performing calculations and rendering 2D images. The resulting images may be stored for viewing later or displayed in real time. Unlike 3D film and similar techniques, the result is two-dimensional, without the illusion of being solid.
Visualization Library (VL) is an open source C++ middleware for 2D/3D graphics applications based on OpenGL 4, designed to develop portable applications for the Microsoft Windows, Linux and Mac OS X operating systems.
The table below provides an overview of notable computer-aided design (CAD) software. It does not judge power, ease of use, or other user-experience aspects. The table does not include software that is still in development. For all-purpose 3D programs, see Comparison of 3D computer graphics software. CAD refers to a specific type of drawing and modelling software application that is used for creating designs and technical drawings. These can be 3D drawings or 2D drawings.

BricsCAD is a software application for computer-aided design (CAD), developed by Bricsys nv. The company was founded in 2002 by Erik de Keyser, a longtime CAD entrepreneur. In 2011 Bricsys acquired the intellectual property rights from Ledas for constraints-based parametric design tools, permitting the development of applications in the areas of direct modeling and assembly design. Bricsys is headquartered in Ghent, Belgium, and has additional development centers in Nizhny Novgorod and Novosibirsk, Russia; Bucharest, Romania and Singapore. Bricsys is a founding member of the Open Design Alliance, and joined the BuildingSMART International consortium in December 2016.

Cobalt is a parametric-based computer-aided design (CAD) and 3D modeling program that runs on both Macintosh and Microsoft Windows operating systems. The program combines the direct-modeling way to create and edit objects and the highly structured, history-driven parametric way exemplified by programs like Pro/ENGINEER. A product of Ashlar-Vellum, Cobalt is Wireframe-based and history-driven with associativity and 2D equation-driven parametrics and constraints. It offers surfacing tools, mold design tools, detailing, and engineering features. Cobalt includes a library of 149,000 mechanical parts.
Graphisoft BIM Server is software for building information model based team collaboration developed for architects, interior designers and planners by Graphisoft. Graphisoft BIM Server acts as a central file storage, document and version management tool and a framework for facilitating interaction and collaboration between architects working with multiple ArchiCAD instances on the same project file from remote locations over the Internet. The necessary client-side software is a built in component of ArchiCAD versions starting with version 13.

BIMx is a set of desktop and mobile software tools to interactively present the 3D model and 2D documentation of Building Information Models created with ArchiCAD through a much simpler and intuitive interface than ArchiCAD's complex BIM authoring environment's UI. 3D models with 2D drawing sheets exported to BIMx document format can be viewed with native viewer applications developed for Apple iOS, Android, Mac OS X, and Microsoft Windows operating systems. BIMx presents three dimensional building models in an interactive way similar to First-person shooter video games. Clients, consultants and builders can virtually walk through and make measurements in the 3D model without the need for installing ArchiCAD. The real-time cutaway function can help to discover the construction details of the displayed building model. 2D construction documentation can be accessed directly from the BIMx Hyper-model's 3D model views providing more detailed information about the building.
buildingSMART, formerly the International Alliance for Interoperability (IAI), is an international organisation which aims to improve the exchange of information between software applications used in the construction industry. It has developed Industry Foundation Classes (IFCs) as a neutral and open specification for Building Information Models (BIM).