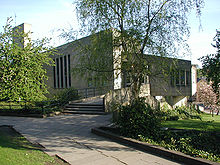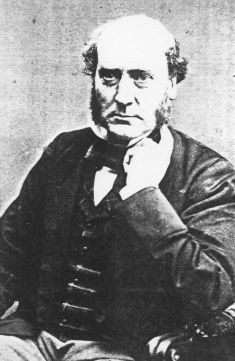
Sir George Gilbert Scott, largely known as Sir Gilbert Scott, was a prolific English Gothic Revival architect, chiefly associated with the design, building and renovation of churches and cathedrals, although he started his career as a leading designer of workhouses. Over 800 buildings were designed or altered by him.

Gloucester Cathedral, formally the Cathedral Church of St Peter and the Holy and Indivisible Trinity and formerly St Peter's Abbey, in Gloucester, England, stands in the north of the city near the River Severn. It originated with the establishment of a minster, Gloucester Abbey, dedicated to Saint Peter and founded by Osric, King of the Hwicce, in around 679.
Brutalist architecture is an architectural style that emerged during the 1950s in the United Kingdom, among the reconstruction projects of the post-war era. Brutalist buildings are characterised by minimalist constructions that showcase the bare building materials and structural elements over decorative design. The style commonly makes use of exposed, unpainted concrete or brick, angular geometric shapes and a predominantly monochrome colour palette; other materials, such as steel, timber, and glass, are also featured.

William Van Mildert was the bishop of Durham (1826–1836), and the last to rule the county palatine of Durham. He was also one of the founders of the University of Durham, where he is commemorated in the names of Van Mildert College, founded in 1965, and the Van Mildert Professor of Divinity.

Sir Arthur William Blomfield was an English architect. He became president of the Architectural Association in 1861; a Fellow of the Royal Institute of British Architects in 1867 and vice-president of the RIBA in 1886. He was educated at Trinity College, Cambridge, where he studied Architecture.
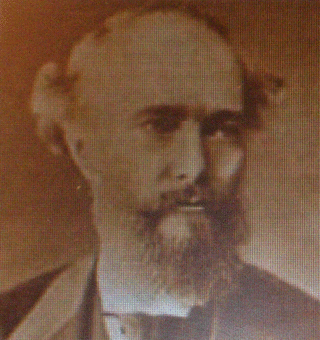
William Wilkinson Wardell (1823–1899) was a civil engineer and architect, notable not only for his work in Australia, the country to which he emigrated in 1858, but for a successful career as a surveyor and ecclesiastical architect in England and Scotland before his departure.

Sir Albert Edward Richardson was a leading English architect, teacher and writer about architecture during the first half of the 20th century. He was Professor of Architecture at University College London, a President of the Royal Academy, editor of Architects' Journal, founder of the Georgian Group and the Guild of Surveyors and Master of the Art Workers' Guild.

Edward Blore was a 19th-century English landscape and architectural artist, architect and antiquary.
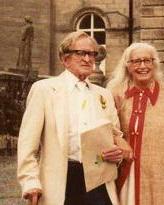
Edwin Maxwell Fry, CBE, RA, FRIBA, FRTPI was an English modernist architect, writer and painter.

Julius Alfred Chatwin FRIBA, ARBS, FSAScot was a British architect. He was involved with the building and modification of many churches in Birmingham, and practised both Neo-Gothic and Neo-Classical styles. His designs always included all of the carvings and internal fittings.
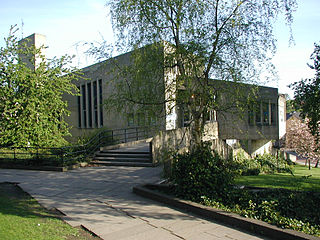
Dunelm House is a Grade II listed building in Durham, England, built in 1966 in the brutalist style. It belongs to Durham University and houses Durham Students' Union. Its listing entry cites, among other factors, that it is "a significant Brutalist building that reflects the latest in architectural thinking for its date" and that it is "the foremost students’ union building of the post-war era in England".
Edward Prioleau Warren was a British architect and archaeologist.

Sir John Ninian Comper was a Scottish architect, one of the last of the great Gothic Revival architects.
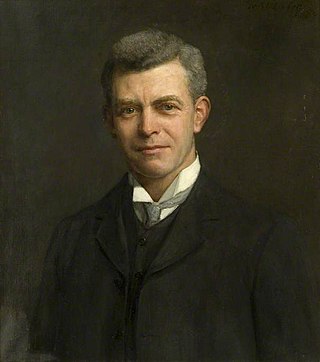
Sir Charles Archibald Nicholson, 2nd Baronet, was an English architect and designer who specialised in ecclesiastical buildings and war memorials. He carried out the refurbishments of several cathedrals, the design and build of over a dozen new churches, and the restoration of many existing, medieval parish churches.
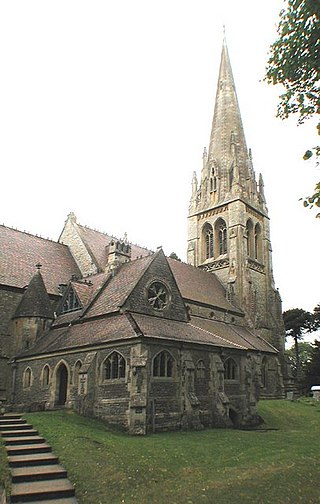
Henry Woodyer (1816–1896) was an English architect, a pupil of William Butterfield and a disciple of A. W. N. Pugin and the Ecclesiologists.

There are 19 Grade I listed buildings in the City of Coventry. In the United Kingdom, a listed building is a building or structure of special historical or architectural importance. These buildings are legally protected from demolition, as well as from any extensions or alterations that would adversely affect the building's character or destroy historic features. Listed buildings in England and Wales are divided into three categories—Grade II buildings are buildings of special interest; Grade II* buildings are Grade II buildings of particular interest; and Grade I buildings, which are those of "exceptional" interest. Only around four per cent of listed buildings are given Grade I status.
David Wyn Roberts was a British architect and educator, who designed more university buildings for Cambridge University than any other architect. With a modernist practice based in Cambridge, he also designed many city housing projects, schools, and private residences.
Danegrove Primary School, formerly Littlegrove Mixed School and Oakland School, is a primary school in East Barnet in north London. It is on two sites, Ridgeway Avenue and Windsor Drive. The school buildings at Ridgeway Avenue, which joins Daneland, are grade II listed with Historic England.
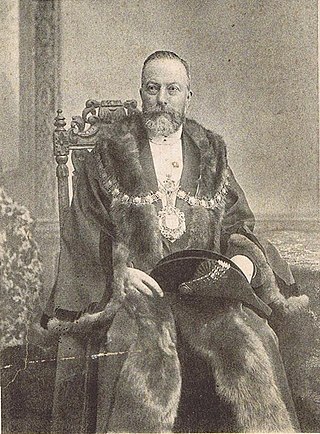
Frederic Chancellor, was an English architect and surveyor who spent much of his career working in Chelmsford, Essex, and its surrounding areas. His works included private houses, municipal buildings, churches, parsonages, banks and schools. It was during his later career that he concentrated on ecclesiastical buildings for which he became best known. A prolific architect, around 730 buildings have been attributed to him, 570 of which are in Essex.
