
Victorian architecture is a series of architectural revival styles in the mid-to-late 19th century. Victorian refers to the reign of Queen Victoria (1837–1901), called the Victorian era, during which period the styles known as Victorian were used in construction. However, many elements of what is typically termed "Victorian" architecture did not become popular until later in Victoria's reign, roughly from 1850 and later. The styles often included interpretations and eclectic revivals of historic styles (see Historicism). The name represents the British and French custom of naming architectural styles for a reigning monarch. Within this naming and classification scheme, it followed Georgian architecture and later Regency architecture, and was succeeded by Edwardian architecture.

William Pitt was an Australian architect and politician. Pitt is best known as one of the outstanding architects of the "boom" era of the 1880s in Melbourne, designing some of the city's most elaborate High Victorian commercial buildings. He worked in a range of styles including Gothic Revival, Italianate, French Second Empire, and his own inventive eclectic compositions. He had a notable second career after the crash of the 1890s, becoming a specialist in theatres and industrial buildings.
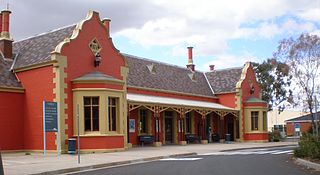
Bathurst railway station is a heritage-listed railway station at Havannah Street, Bathurst, Bathurst Region, New South Wales, Australia. It is situated on the Main Western line and serves the city of Bathurst. It was added to the New South Wales State Heritage Register on 2 April 1999.
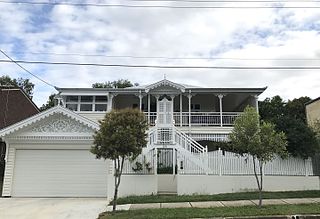
Australian residential architectural styles have evolved significantly over time, from the early days of structures made from relatively cheap and imported corrugated iron to more sophisticated styles borrowed from other countries, such as the Victorian style from the United Kingdom, the Georgian style from North America and Europe and the Californian bungalow from the United States. A common feature of the Australian home is the use of fencing in front gardens, also common in both the United Kingdom and the United States.

Terrace houses in Australia are mostly Victorian and Edwardian era terraced houses or replicas, almost always found in the older, inner city areas of the major cities, mainly Sydney and Melbourne. Terraced housing was introduced to Australia in the 19th century. Their architectural work was based on those in London and Paris, which had the style a century earlier.
Thomas Lainson, FRIBA was a British architect. He is best known for his work in the East Sussex coastal towns of Brighton and Hove, where several of his eclectic range of residential, commercial and religious buildings have been awarded listed status by English Heritage. Working alone or in partnership with two sons as Lainson & Sons, he designed buildings in a wide range of styles, from Neo-Byzantine to High Victorian Gothic; his work is described as having a "solid style, typical of the time".

Toronto is a heritage-listed detached house at 30 Quarry Street, Ipswich, City of Ipswich, Queensland, Australia. It was built from 1863 onwards. It is also known as Devonshire Cottage. It was added to the Queensland Heritage Register on 21 October 1992.

The Howick Street houses are five heritage-listed neighbouring semi-detached houses at 194, 196, 198, 200 and 202 Howick Street, Bathurst, Bathurst Region, New South Wales, Australia. 194, 196 and 198 are separately heritage-listed, while 200 and 202 are listed together. The houses are privately-owned. It is also known as Terrace Cottages. The five houses were all added to the New South Wales State Heritage Register on 2 April 1999.
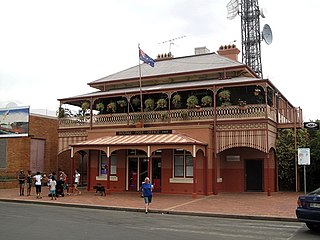
Bourke Post Office is a heritage-listed post office at 47 Oxley Street, Bourke, Bourke Shire, New South Wales, Australia. It was designed by the Colonial Architect's Office under James Barnet and built in 1880 by E. Heseler. It is also known as Bourke Post and Telegraph Office. The property is owned by the Keane Family Trust. It was added to the New South Wales State Heritage Register on 23 June 2000.

Wingham Post Office is a heritage-listed post office at Wynter Street, Wingham, Mid-Coast Council, New South Wales, Australia. The original building was designed by the Colonial Architect's Office under James Barnet and constructed by William T. Smith of Cundletown. Additions were designed by the CAO under Barnet's successor, Walter Liberty Vernon, and built by S. A. Levick (1904) and H. W. Alcorn. The property is owned by Australia Post. It was added to the New South Wales State Heritage Register on 22 December 2000.

The Tamworth Post Office is a State heritage-listed post office located on the corner of Fitzroy Street and Peel Street, Tamworth in the Tamworth Regional Council local government area of New South Wales, Australia. It was designed by the Colonial Architect's Office under James Barnet and built by W. C. Cains. The property is owned by Australia Post and was added to the New South Wales State Heritage Register on 22 December 2000.

Junee Post Office is a heritage-listed post office at 119 Lorne Street, Junee, Junee Shire, New South Wales, Australia. It was designed by Designed by the Colonial Architect's Office under James Barnet and built by Gatby and Flock. The property is owned by Australia Post. It was added to the New South Wales State Heritage Register on 22 December 2000.
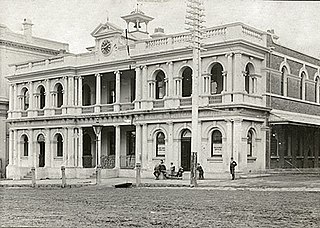
The Orange Post Office is a heritage-listed post office located at 221 Summer Street, Orange, City of Orange, New South Wales, Australia. It was designed by Designed by the Colonial Architect’s Office under James Barnet and built by J. Douglas. The property is owned by Australia Post. It was added to the New South Wales State Heritage Register on 22 December 2000.
Casino Post Office is a heritage-listed post office at 102 Barker Street, Casino, Richmond Valley Council, New South Wales, Australia. It was designed by the NSW Colonial Architect's Office and built from 1879. The property is owned by Australia Post. It was added to the New South Wales State Heritage Register on 23 June 2000.
Muswellbrook Post Office is a heritage-listed post office at 7 Bridge Street, Muswellbrook, New South Wales, Australia. It was added to the Australian Commonwealth Heritage List on 08 November 2011.
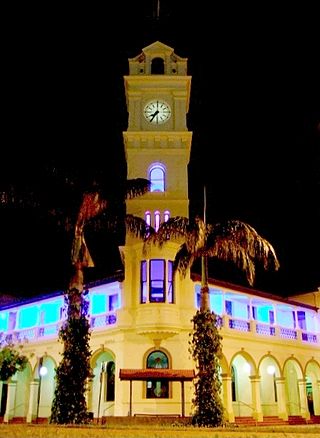
Bundaberg Post Office is a heritage-listed post office at 155a Bourbong Street, Bundaberg Central, Bundaberg, Bundaberg Region, Queensland, Australia. It was added to the Australian Commonwealth Heritage List on 8 November 2011.

Balmain Hospital Main Building is a hospital building and former cottage in Balmain, Inner West Council, Sydney, New South Wales, Australia. It was the original building of and remains the administration building for the Balmain Hospital. It was designed by E. J. Bowen and built in 1880. It is also known as the Administration Building, and includes the Evans Ward and the Victoria Ward. The property is owned by the NSW Department of Health. It was added to the New South Wales State Heritage Register on 2 April 1999.

Richmond Post Office is a heritage-listed former post office at 286 Windsor Street, Richmond, City of Hawkesbury, New South Wales, Australia. It was designed by Colonial Architect James Barnet and built from 1875 to 1888. The original building was built by a Mr. Johnson, with the second-story addition in 1888 added by Samuel Bought. It is also known as Richmond Telegraph and Post Office. It was added to the New South Wales State Heritage Register on 23 June 2000.

Hartley historic site is a heritage-listed historic village located adjacent to the Great Western Highway, Hartley, City of Lithgow, New South Wales, Australia. It was built from 1837 to 1850. It is also known as Hartley Historic Site and Hartley Township. The property is owned and protected by Office of Environment and Heritage, an agency of the Government of New South Wales. It was added to the New South Wales State Heritage Register on 2 April 1999.
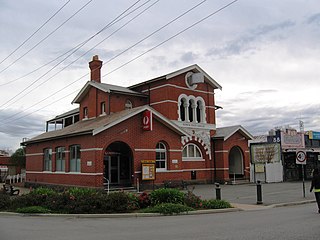
Euroa Post Office is a heritage-listed post office at 90 Binney Street, Euroa, Victoria, Australia. It was designed by John Thomas Kelleher of the state Public Works Department, possibly with the assistance of A. J. McDonald, and built in 1890 by George Diggle. It was added to the Australian Commonwealth Heritage List on 22 August 2012.




















