
The San Francisco Maritime National Historical Park is located in San Francisco, California, United States. The park includes a fleet of historic vessels, a visitor center, a maritime museum, and a library/research facility. The park used to be referred to as the San Francisco Maritime Museum, however the former 1951 name changed in 1978 when the collections were acquired by the National Park Service. Today's San Francisco Maritime National Historical Park was authorized in 1988; the maritime museum is among the park's many cultural resources. The park also incorporates the Aquatic Park Historic District, bounded by Van Ness Avenue, Polk Street, and Hyde Street.

The Historic Third Ward is a historic warehouse district located in downtown Milwaukee, Wisconsin. This Milwaukee neighborhood is listed on the National Register of Historic Places. Today, the Third Ward is home to over 450 businesses and maintains a strong position within the retail and professional service community in Milwaukee as a showcase of a mixed-use district. The neighborhood's renaissance is anchored by many specialty shops, restaurants, art galleries and theatre groups, creative businesses and condos. It is home to the Milwaukee Institute of Art and Design (MIAD), and the Broadway Theatre Center. The Ward is adjacent to the Henry Maier Festival Park, home to Summerfest. The neighborhood is bounded by the Milwaukee River to the west and south, E. Clybourn Street to the north, and Lake Michigan to the east.

This is intended to be a complete list of the properties and districts on the National Register of Historic Places in San Francisco, California, United States. Latitude and longitude coordinates are provided for many National Register properties and districts; these locations may be seen together in an online map.
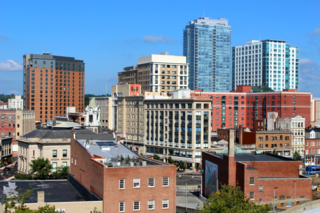
Downtown Stamford, or Stamford Downtown, is the central business district of the city of Stamford, Connecticut, United States. It includes major retail establishments, a shopping mall, a university campus, the headquarters of major corporations and Fortune 500 companies, as well as other retail businesses, hotels, restaurants, offices, entertainment venues and high-rise apartment buildings.

Jobbers Canyon Historic District was a large industrial and warehouse area comprising 24 buildings located in downtown Omaha, Nebraska, US. It was roughly bound by Farnam Street on the north, South Eighth Street on the east, Jackson Street on the south, and South Tenth Street on the west. In 1989, all 24 buildings in Jobbers Canyon were demolished, representing the largest National Register historic district loss to date.

The Bank of California Building, also known as the Durham & Bates Building and currently the Three Kings Building, is a historic former bank building in downtown Portland, Oregon, United States. It has been on the National Register of Historic Places since 1978. The three-story building was designed by A. E. Doyle in an Italianate style and completed in 1925. The ground floor features a two-story-high grand room with 36-foot (11 m) ceilings. The building's original owner and occupant, the Bank of California, moved out around the end of 1969 and sold the building in 1970. It has had a succession of other owners and tenants since then. It was last used as a bank in 1977.

The Nash Block, also known as the McKesson-Robbins Warehouse and currently as The Greenhouse, is located at 902-912 Farnam Street in Omaha, Nebraska. Designed by Thomas R. Kimball and built in 1907, the building is the last remnant of Downtown Omaha's Jobbers Canyon. It was named an Omaha Landmark in 1978, and was listed on the National Register of Historic Places in 1985.

The Bank of Italy Building, also known as the Clay-Montgomery Building, is a building in San Francisco, California. This eight-story building became the headquarters of A. P. Giannini's Bank of Italy in 1908 after the 1906 San Francisco earthquake and fire destroyed the original bank building on Montgomery Avenue in the nearby neighborhood of North Beach. The building was designated a National Historic Landmark in 1978 for its association with Giannini, who revolutionized retail banking in the early 20th century.

The James C. Flood Mansion is a historic mansion at 1000 California Street, atop Nob Hill in San Francisco, California, USA. Now home of the Pacific-Union Club, it was built in 1886 as the townhouse for James C. Flood, a 19th-century silver baron. It was the first brownstone building west of the Mississippi River, and the only mansion on Nob Hill to structurally survive the 1906 San Francisco earthquake and fire. It was declared a National Historic Landmark in 1966.

The U.S. Customhouse is a historic custom house located in San Francisco, California. It was built to house offices of the United States Customs Service.
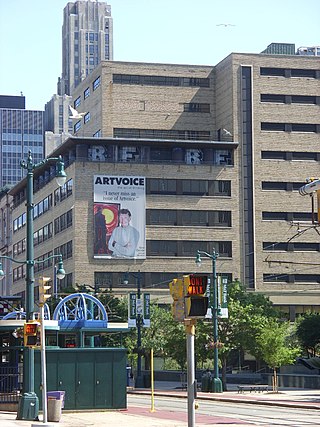
J. N. Adam–AM&A Historic District is a national historic district located at Buffalo in Erie County, New York. The district resulted from the agglomeration of commercial structures over many years of commercial growth and still reflects conscious decisions made by the original planners of the J. N. Adam & Co., and later AM&A's department stores. The main department store was designed by Starrett & van Vleck and built in 1935, with additions made in 1946–1948. The service building and entrances date to 1909 and is a six-story, brick flat roofed commercial structure. Two six story, brick commercial structures fronting on Washington Street were designed by Green & Wicks in the 1890s. A five-story steel frame warehouse building fronting on Washington Street dates to 1911–1912. Connected to it are a warehouse building dating to 1882, one dating to 1906–1907, and one fronting on Ellicott Street and dating to 1912–1913.
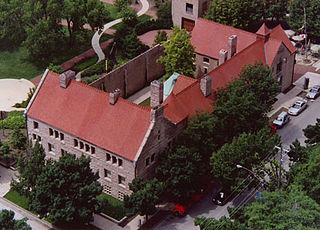
Prairie Avenue is a north–south street on the South Side of Chicago, which historically extended from 16th Street in the Near South Side to the city's southern limits and beyond. The street has a rich history from its origins as a major trail for horseback riders and carriages. During the last three decades of the 19th century, a six-block section of the street served as the residence of many of Chicago's elite families and an additional four-block section was also known for grand homes. The upper six-block section includes part of the historic Prairie Avenue District, which was declared a Chicago Landmark and added to the National Register of Historic Places.
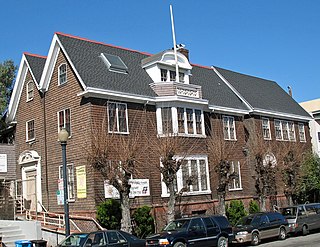
The Girls Club in San Francisco, California, also known as Mission Neighborhood Capp St. Center, was built in 1911 in the Bay Area Tradition version of Shingle Style architecture. It was listed on the National Register of Historic Places in 1979.

The National Building is a historic warehouse building in downtown Seattle, Washington, located on the east side of Western Avenue between Spring and Madison Streets in what was historically Seattle's commission district. It is now home to the Seattle Weekly. It is a six-story plus basement brick building that covers the entire half-block. The dark red brick facade is simply decorated with piers capped with small Ionic capitals and a small cornice, which is a reproduction of the original cornice. Kingsley & Anderson of Seattle were the architects.
Walter Danforth Bliss (1874-1956) was an American architect from California. Many of his buildings are listed on the National Register of Historic Places.

The Carnegie Library at Livermore, California, opened in 1911 and continued in use as a library until 1966. It now hosts a historical museum and art gallery. The building was designed by William H. Weeks in the Greek Revival style and is included on the National Register of Historic Places. A weekly farmers' market takes place in the surrounding park.

The Bellows Falls Times Building is a historic newspaper plant on Bridge and Island Streets in Bellows Falls, Vermont. The complex of three buildings was developed in the 1930s by the Vermont Newspaper Corporation, and served as home for the Bellows Falls Times newspaper until 1965, when it was consolidated with other local newspapers. The main building is a particularly fine local example of Colonial Revival design. The complex was listed on the National Register of Historic Places in 1990.
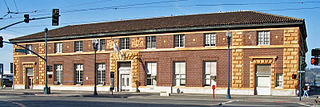
The Ferry Station Post Office Building, also known as the Agriculture Building, is a historic building in San Francisco, California, United States. It was added to the U.S. National Register of Historic Places in 1978.

The Mutual Savings Bank Building, is a building located at 700 Market Street at the corner of Kearny, Market, and Geary Streets in the Financial District in San Francisco, California. It was built in 1902 and was designed by architect, William F. Curlett in the French Renaissance Revival style. The 12-story building was one of San Francisco earliest skyscrapers. The building was added to the National Register of Historic Places on January 22, 2014.




















