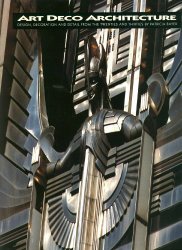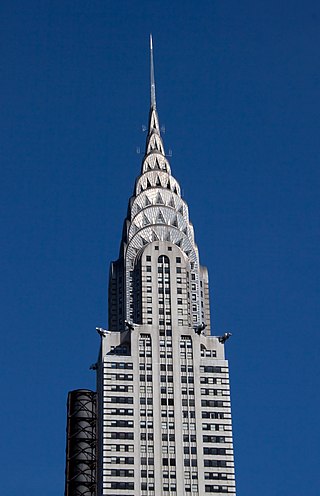
Art Deco, short for the French Arts Décoratifs, and sometimes just called Deco, is a style of visual arts, architecture, and product design, that first appeared in France in the 1910s, and flourished in the United States and Europe during the 1920s and 1930s. Through styling and design of the exterior and interior of anything from large structures to small objects, including how people look, Art Deco has influenced bridges, buildings, ships, ocean liners, trains, cars, trucks, buses, furniture, and everyday objects like radios and vacuum cleaners.

Art Nouveau is an international style of art, architecture, and applied art, especially the decorative arts. The style is known by different names in different languages: Jugendstil in German, Stile Liberty in Italian, Modernisme in Catalan, and also known as the Modern Style in English. It was popular between 1890 and 1910 during the Belle Époque period, and was a reaction against the academic art, eclecticism and historicism of 19th century architecture and decoration. It was often inspired by natural forms such as the sinuous curves of plants and flowers. Other characteristics of Art Nouveau were a sense of dynamism and movement, often given by asymmetry or whiplash lines, and the use of modern materials, particularly iron, glass, ceramics and later concrete, to create unusual forms and larger open spaces.

Jugendstil was an artistic movement, particularly in the decorative arts, that was influential primarily in Germany and elsewhere in Europe to a lesser extent from about 1895 until about 1910. It was the German counterpart of Art Nouveau. The members of the movement were reacting against the historicism and neo-classicism of the official art and architecture academies. It took its name from the art journal Jugend, founded by the German artist Georg Hirth. It was especially active in the graphic arts and interior decoration.

Modern architecture, or modernist architecture, was an architectural movement or architectural style based upon new and innovative technologies of construction, particularly the use of glass, steel, and reinforced concrete; the idea that form should follow function (functionalism); an embrace of minimalism; and a rejection of ornament. It emerged in the first half of the 20th century and became dominant after World War II until the 1980s, when it was gradually replaced as the principal style for institutional and corporate buildings by postmodern architecture. According to Le Corbusier the roots of the mouvement were to be found in the works of Eugène Viollet le duc.
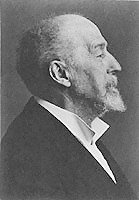
Otto Koloman Wagner was an Austrian architect, furniture designer and urban planner. He was a leading member of the Vienna Secession movement of architecture, founded in 1897, and the broader Art Nouveau movement. Many of his works are found in his native city of Vienna, and illustrate the rapid evolution of architecture during the period. His early works were inspired by classical architecture. By mid-1890s, he had already designed several buildings in what became known as the Vienna Secession style. Beginning in 1898, with his designs of Vienna Metro stations, his style became floral and Art Nouveau, with decoration by Koloman Moser. His later works, 1906 until his death in 1918, had geometric forms and minimal ornament, clearly expressing their function. They are considered predecessors to modern architecture.
The year 1933 in architecture involved some significant architectural events and new buildings.

The Hoover Building is a Grade II* listed building of Art Deco architecture designed by Wallis, Gilbert and Partners located in Perivale in the London Borough of Ealing. The site opened in 1933 as the UK headquarters, manufacturing plant and repairs centre for The Hoover Company. The building is now owned by IDM Properties and has been converted into apartments.

Thomas Smith Tait was a Scottish modernist architect. He designed a number of buildings around the world in Art Deco and Streamline Moderne styles, notably St. Andrew's House on Calton Hill, Edinburgh, and the pylons for Sydney Harbour Bridge.

Mayan Revival is a modern architectural style popular in the Americas during the 1920s and 1930s that drew inspiration from the architecture and iconography of pre-Columbian Mesoamerican cultures.

Henri Sauvage was a French architect and designer in the early 20th century. He was one of the most important architects in the French Art nouveau movement, Art Deco, and the beginning of architectural modernism. He was also a pioneer in the construction of public housing buildings in Paris. His major works include the art nouveau Villa Majorelle in Nancy, France and the art-deco building of the La Samaritaine department store in Paris.
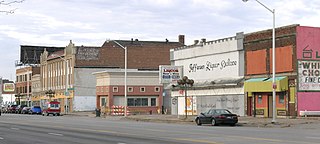
The Jefferson–Chalmers Historic Business District is a neighborhood located on East Jefferson Avenue between Eastlawn Street and Alter Road in Detroit, Michigan. The district is the only continuously intact commercial district remaining along East Jefferson Avenue, and was listed on the National Register of Historic Places in 2004.

The Carreras Cigarette Factory is a large art deco building in Camden, London, in the United Kingdom. It is noted as a striking example of early 20th Century Egyptian Revival architecture. The building was erected in 1926–28 by the Carreras Tobacco Company owned by the Russian-Jewish inventor and philanthropist Bernhard Baron on the communal garden area of Mornington Crescent, to a design by architects M. E. and O. H. Collins and A. G. Porri. It is 550 feet long, and is mainly white.

Art Deco of the 20s and 30s is an art history book by English historian Bevis Hillier. It was initially published in 1968 by Studio Vista. The author discusses how the style of cubism, expressionism, Ancient Egyptian art, Mayan art, and so on influenced Art Deco, and how Art Deco itself changed the style of disciplines as various as modern architecture, jewelry, ceramics, tableware, metalwork, glass, textiles, and many others.
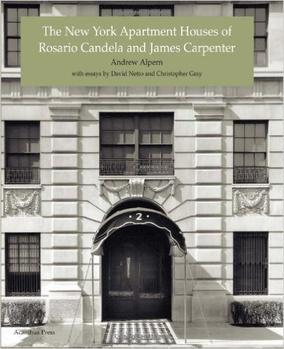
The New York Apartment Houses of Rosario Candela and James Carpenter is an illustrated book by American architecture historian Andrew Alpern. The book was initially published on February 2, 2002, by Acanthus Press. The book discusses the works of prominent New York architects of the 1920s and 1930s, Rosario Candela and J. E. R. Carpenter, who helped shape whole blocks in Manhattan. Their buildings are now the standard residentials of the New York's elite. The book contains a large number of photos and original floorplans of the discussed buildings, and several essays.
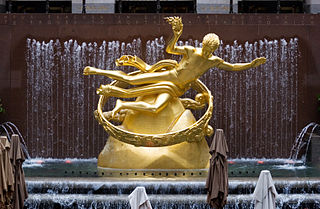
The Art Deco style, which originated in France just before World War I, had an important impact on architecture and design in the United States in the 1920s and 1930s. The most famous examples are the skyscrapers of New York City including the Empire State Building, Chrysler Building, and Rockefeller Center. It combined modern aesthetics, fine craftsmanship and expensive materials, and became the symbol of luxury and modernity. While rarely used in residences, it was frequently used for office buildings, government buildings, train stations, movie theaters, diners and department stores. It also was frequently used in furniture, and in the design of automobiles, ocean liners, and everyday objects such as toasters and radio sets. In the late 1930s, during the Great Depression, it featured prominently in the architecture of the immense public works projects sponsored by the Works Progress Administration and the Public Works Administration, such as the Golden Gate Bridge and Hoover Dam. The style competed throughout the period with the modernist architecture, and came to an abrupt end in 1939 with the beginning of World War II. The style was rediscovered in the 1960s, and many of the original buildings have been restored and are now historical landmarks.
A hexagonal window is a hexagon-shaped window, resembling a bee cell or crystal lattice of graphite. The window can be vertically or horizontally oriented, openable or fixed. It can also be regular or elongately-shaped and can have a separator (mullion). Typically, the cellular window is used for an attic or as a decorative feature, but it can also be a major architectural element to provide the natural lighting inside buildings. The hexagonal window is relatively rare and associated with such architectural styles as constructivism, functionalism and, occasionally, cubism.
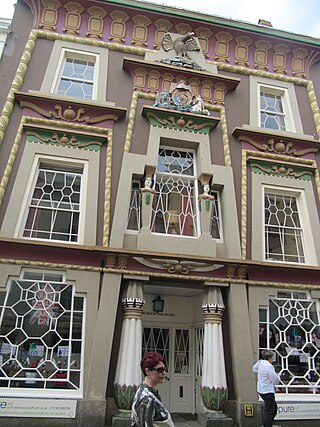
Egyptian Revival architecture in the British Isles is a survey of motifs derived from Ancient Egyptian sources occurring as an architectural style. Egyptian Revival architecture is comparatively rare in the British Isles. Obelisks start appearing in the 17th century, mainly as decorative features on buildings and by the 18th century they started to be used in some numbers as funerary or commemorative monuments. In the later 18th century, mausoleums started to be built based on pyramids, and sphinxes were used as decorative features associated with monuments or mounted on gate piers. The pylon, a doorway feature with spreading jambs which support a lintel, also started to be used and became popular with architects.

The Art Deco in Mumbai, India style is a notable feature of the architecture of the city. It was used primarily for office buildings, residences and movie theaters, during a period when India was part of the British Empire. On 30 June 2018, an ensemble of such buildings were officially recognized as a World Heritage site by the UNESCO World Heritage committee held in Bahrain as the Victorian and Art Deco Ensemble of Mumbai.
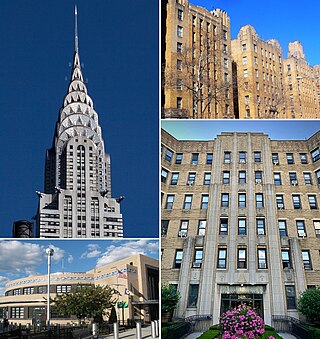
Art Deco architecture flourished in New York City during the 1920s and 1930s. The style—characterized by ornament and verticality, as well as the use of contemporary materials—is found in government edifices, commercial projects, and residential buildings in all five boroughs. The architecture of the period was influenced not just by worldwide decorative arts trends and the rise of mechanization, but also New York City's 1916 Zoning Resolution which influenced the setback feature in most of the buildings.

The Art Deco movement of architecture and design appeared in Paris in about 1910–12, and continued until the beginning of World War II in 1939. It took its name from the International Exposition of Modern Decorative and Industrial Arts held in Paris in 1925. It was characterized by bold geometric forms, bright colors, and highly stylized decoration, and it symbolized modernity and luxury. Art Deco architecture, sculpture, and decoration reached its peak at 1939 Exposition Internationale des Arts et Techniques dans la Vie Moderne, and in movie theaters, department stores, other public buildings. It also featured in the work of Paris jewelers, graphic artists, furniture craftsmen, and jewelers, and glass and metal design. Many Art Deco landmarks, including the Théâtre des Champs-Élysées and the Palais de Chaillot, can be seen today in Paris.
