Related Research Articles

Sir Edwin Landseer Lutyens was an English architect known for imaginatively adapting traditional architectural styles to the requirements of his era. He designed many English country houses, war memorials and public buildings. In his biography, the writer Christopher Hussey wrote, "In his lifetime (Lutyens) was widely held to be our greatest architect since Wren if not, as many maintained, his superior". The architectural historian Gavin Stamp described him as "surely the greatest British architect of the twentieth century".
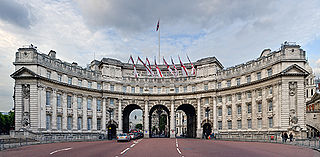
Admiralty Arch is a landmark building in London providing road and pedestrian access between The Mall, which extends to the southwest, and Trafalgar Square to the northeast. Admiralty Arch, commissioned by King Edward VII in memory of his mother, Queen Victoria, and designed by Aston Webb, is now a Grade I listed building. In the past, it served as residence of the First Sea Lord and was used by the Admiralty. Until 2011, the building housed government offices. In 2012, the government sold the building on a 125-year lease for £60m for a proposed redevelopment into a Waldorf Astoria luxury hotel and four apartments.
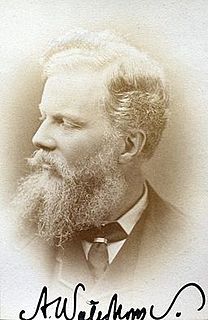
Alfred Waterhouse was an English architect, particularly associated with the Victorian Gothic Revival architecture, although he designed using other architectural styles as well. He is perhaps best known for his designs for Manchester Town Hall and the Natural History Museum in London, although he also built a wide variety of other buildings throughout the country. Besides his most famous public buildings he designed other town halls, the Manchester Assize buildings—bombed in World War II, and the adjacent Strangeways Prison. He also designed several hospitals, the most architecturally interesting being the Royal Infirmary Liverpool and University College Hospital London. He was particularly active in designing buildings for universities, including both Oxford and Cambridge but also what became Liverpool, Manchester and Leeds universities. He designed many country houses, the most important being Eaton Hall in Cheshire, largely demolished in 1961-63. He designed several bank buildings and offices for insurance companies, most notably the Prudential Assurance Company. Although not a major church designer he produced several notable churches and chapels. He was both a member of The Royal Institute of British Architects, of which he served a term as President, and a Royal Academician, acting as Treasurer for the Royal Academy.

Sir Aston Webb was an English architect who designed the principal facade of Buckingham Palace and the main building of the Victoria and Albert Museum, among other major works around England, many of them in partnership with Ingress Bell. He was President of the Royal Academy from 1919 to 1924, and the founding Chairman of the London Society.
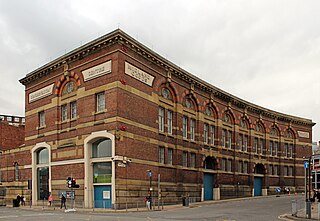
The National Conservation Centre, formerly the Midland Railway Goods Warehouse, is located in Liverpool, Merseyside, England. It stands in a block surrounded by Victoria Street, Crosshall Street, Whitechapel, and Peter Street. After it closed as a warehouse it was converted into a conservation centre for National Museums Liverpool in the 1990s. Initially its exhibition area was open to the public, but this closed in 2010. The centre is recorded in the National Heritage List for England as a designated Grade II listed building.
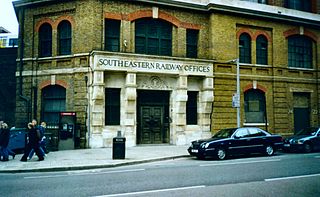
Tooley Street is a road in central and south London connecting London Bridge to St Saviour's Dock; it runs past Tower Bridge on the Southwark/Bermondsey side of the River Thames, and forms part of the A200 road.

Capesthorne Hall is a country house near the village of Siddington, Cheshire, England. The house and its private chapel were built in the early 18th century, replacing an earlier hall and chapel nearby. They were built to Neoclassical designs by William Smith and (probably) his son Francis. Later in the 18th century, the house was extended by the addition of an orangery and a drawing room. In the 1830s the house was remodelled by Edward Blore; the work included the addition of an extension and a frontage in Jacobean style, and joining the central block to the service wings. In about 1837 the orangery was replaced by a large conservatory designed by Joseph Paxton. In 1861 the main part of the house was virtually destroyed by fire. It was rebuilt by Anthony Salvin, who generally followed Blore's designs but made modifications to the front, rebuilt the back of the house in Jacobean style, and altered the interior. There were further alterations later in the 19th century, including remodelling of the Saloon. During the Second World War the hall was used by the Red Cross, but subsequent deterioration prompted a restoration.

Stamford Street is a street in Lambeth and Southwark, London, England, just south of the River Thames. It runs between Waterloo Road to the west and Blackfriars Road to the east. It forms part of the A3200.

The Victoria Law Courts on Corporation Street, Birmingham, England is a Grade I listed red brick and terracotta building that now houses Birmingham Magistrates' Court.
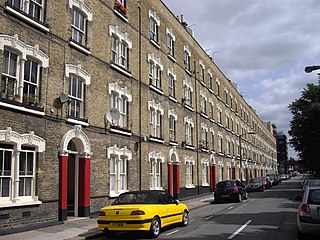
The Pullens Buildings, also known as the Pullens Estate, are some of the last Victorian tenement buildings surviving in London, England. In the Walworth, Newington area, they are near Elephant and Castle and Kennington Underground stations. Located in Amelia Street, Crampton Street, Iliffe Street, Penton Place and Peacock Street, they are protected by Conservation Area status granted by Southwark Council.
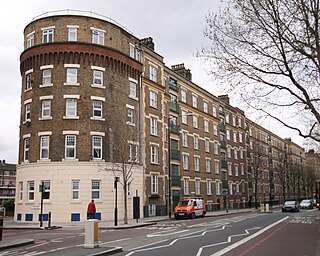
Devon Mansions are a set of five residential mansion block buildings situated along the south side of Tooley Street in Bermondsey, London. The buildings are located within the London Borough of Southwark and are included in both the Tower Bridge and Tooley Street Conservation Areas.
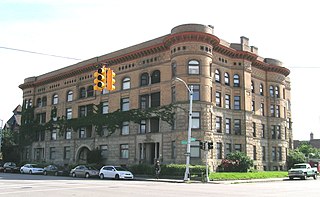
The Coronado Apartments are an apartment building located on 3751–73 Second Avenue in Midtown Detroit, Michigan. It was designated a Michigan State Historic Site in 1980 and listed on the National Register of Historic Places in 1982.
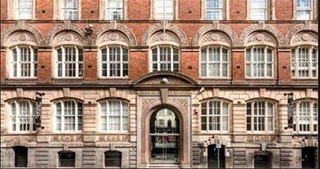
The Albany Building is a 19th-century Grade II* listed building located on Old Hall Street, in Liverpool, Merseyside, England. Built originally as a meeting place for cotton brokers, it has since been converted into apartments.

The Queen's Building is a grade II listed building in Wolverhampton in the West Midlands of England. Built in 1849 as the carriage entrance to Wolverhampton railway station, it opened three years before the station itself. The two buildings were built in a similar style, but the station building was replaced in the 1960s. The Queen's Building has not functioned as the carriage entrance for many years but survives today as part of the city's bus station.

William Watkins (1834–1926) was an architect who worked in Lincoln, England, and is particularly noted for his Terracotta Revival Architecture.
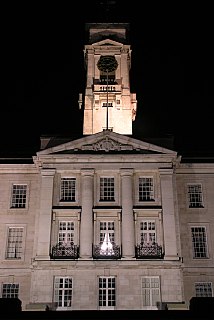
Percy Richard Morley Horder was an English architect who early in his career worked from offices in Stroud and later in London. His early work included public houses for the Godsell Brewery work included the designing of new country houses or partially rebuilding existing houses. He also designed country house gardens and is noted for laying out Highfields Park, Nottingham together with the adjacent Nottingham University Campus. His early work was in the Arts and Crafts style, but after the First World War his buildings were increasingly in the Neo-Georgian fashion. He undertook architectural work in many parts of the British Isles including Ireland and at Thurso in Caithness. He is probably best remembered for the Trent Building in the University of Nottingham. and for design of the London School of Hygiene and Tropical Medicine. His work at Upton House, Warwickshire for Viscount Bearsted is notable, but it is his work for Jesse Boot, both the Boot’s the Chemists stores, but most importantly the Trent Building and the laying out of the Nottingham University Campus, which influenced design at other English universities, for which he must take the greatest credit.

William Mortimer (1841/42–1913) was an architect working in Lincoln from around 1858. He also played for the Lincolnshire County Cricket team.

Bellamy and Hardy were an architectural practice in Lincoln, England, that specialised particularly in the design of public buildings and non-conformist chapels. Pearson Bellamy had established his own architectural practice by 1845 and he entered into a partnership with James Spence Hardy in June 1853. Both partners had previously worked for the Lincoln architect William Adams Nicholson. Hardy was described as Chief Clerk to Nicholson. Hardy joined Pearson Bellamy immediately after the sudden death of Nicholson. As all known architectural drawings by the practice are signed Pearson Bellamy, it is likely that Bellamy was the architect and Hardy was the administrator in the practice. The partnership lasted until Hardy's death, which was probably in 1891 or 1892. After this Bellamy continued to practice until 1896
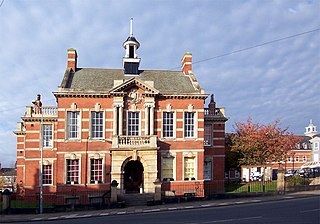
Herbert C Scaping (1866-1934) was an architect who worked in Grimsby, Lincolnshire in the Arts and Crafts and Art Nouveau styles. He was born in Rathfarnham, co Dublin before his family moved to Hull, his only known family are his two daughters Rathlea and Rathgowry. He trained with Smith and Broderick of Hull, setting up his own practice in Grimsby in 1890. He became the Lincoln Diocesan surveyor and surveyor to Lord Heneage. Architect to the Grimsby Education Committee and Board of Guardians. His office was at Court Chambers in Grimsby.
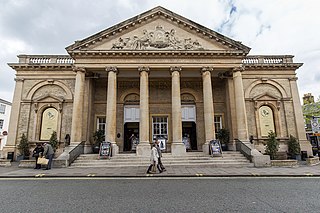
In England, corn exchanges are distinct buildings which were originally created as a venue for corn merchants to meet and arrange pricing with farmers for the sale of wheat, barley and other corn crops. The word "corn" in British English denotes all cereal grains, such as wheat and barley. With the repeal of the Corn Laws in 1846, a large number of corn exchanges were built, particularly in the corn-growing areas of Eastern England. However, with the fall in price of English corn as a result of cheap imports, corn exchanges virtually ceased to be built after the 1870s. Increasingly they were put to other uses, particularly as meeting and concert halls. Many found a new lease of life in the early 20th century as cinemas, Following the Second World War, many could not be maintained and they were demolished. In the 1970s their architectural importance came to be appreciated, and most of the surviving examples are listed buildings. Most of the surviving corn exchanges have now been restored, and many have become arts centres, theatres or concert halls.
References
- ↑ "115-121, TOOLEY STREET, Southwark - 1385971 | Historic England". historicengland.org.uk. Retrieved 29 December 2019.
- 1 2 3 English Heritage. "Boord & Son's Distillery Offices" (PDF). Architectural Survey Report. NBR No.: 98660: 1–37 – via Historic England.
- ↑ 'A Visit to A Famous Distillery', 18
- ↑ Kelly's Post Office Directory (1908), 160.
- ↑ Thornsett. "Development History".
- ↑ Mansford, Herbert F. (15 October 1902). "Recent Street Architecture in London.-VII". Builders' Journal and Architectural Record: 137.