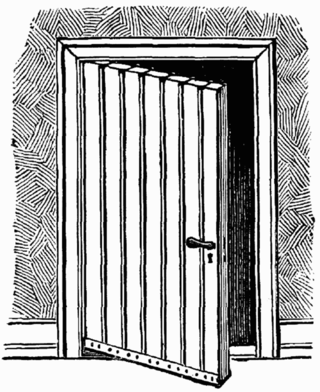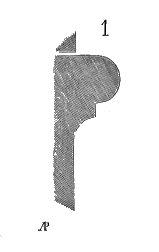
A door is a hinged or otherwise movable barrier that allows ingress (entry) into and egress (exit) from an enclosure. The created opening in the wall is a doorway or portal. A door's essential and primary purpose is to provide security by controlling access to the doorway (portal). Conventionally, it is a panel that fits into the doorway of a building, room, or vehicle. Doors are generally made of a material suited to the door's task. They are commonly attached by hinges, but can move by other means, such as slides or counterbalancing.

A seal is a device for making an impression in wax, clay, paper, or some other medium, including an embossment on paper, and is also the impression thus made. The original purpose was to authenticate a document, or to prevent interference with a package or envelope by applying a seal which had to be broken to open the container.

John Doe (male) and Jane Doe (female) are multiple-use placeholder names that are used in the United States when the true name of a person is unknown or is being intentionally concealed. In the context of law enforcement in the United States, such names are often used to refer to a corpse whose identity is unknown or cannot be confirmed. These names are also often used to refer to a hypothetical "everyman" in other contexts, like John Q. Public or "Joe Public". There are many variants to the above names, including John/Jane Roe, John/Jane Smith, John/Jane Bloggs, and Johnie/Janie Doe or just Baby Doe for children. A. N. Other is also a placeholder name, mainly used in the United Kingdom — which is gender neutral — along side Joe / Jo Bloggs and the now occasional use of the "John" and "Jane Doe" names.
A bracket is either of two tall fore- or back-facing punctuation marks commonly used to isolate a segment of text or data from its surroundings. They come in four main pairs of shapes, as given in the box to the right, which also gives their names, that vary between British and American English. "Brackets", without further qualification, are in British English the (...) marks and in American English the [...] marks.

A ruler, sometimes called a rule, scale or a line gauge or meter stick, is an instrument used to make length measurements, whereby a length is read from a series of markings called "rules" along an edge of the device. Usually, the instrument is rigid and the edge itself is a straightedge, which additionally allows one to draw straighter lines.

The Mass is a form of sacred musical composition that sets the invariable portions of the Christian Eucharistic liturgy, known as the Mass.

A turnstile is a form of gate which allows one person to pass at a time. A turnstile can be configured to enforce one-way human traffic. In addition, a turnstile can restrict passage only to people who insert a coin, ticket, transit pass, security credential, or other method of payment or verification. Modern turnstiles can incorporate biometrics, including retina scanning, fingerprints, and other individual human characteristics which can be scanned. Thus a turnstile can be used in the case of paid access, for example to access public transport, a pay toilet, or to restrict access to authorized people, for example in the lobby of an office building.

Lama, Lamma, or Lamassu is an Assyrian protective deity.

Moulding, or molding, also coving, is a strip of material with various profiles used to cover transitions between surfaces or for decoration. It is traditionally made from solid milled wood or plaster, but may be of plastic or reformed wood. In classical architecture and sculpture, the moulding is often carved in marble or other stones. In historic architecture, and some expensive modern buildings, it may be formed in place with plaster.

EPDM rubber is a type of synthetic rubber that is used in many applications.

Frame and panel construction, also called rail and stile, is a woodworking technique often used in the making of doors, wainscoting, and other decorative features for cabinets, furniture, and homes. The basic idea is to capture a 'floating' panel within a sturdy frame, as opposed to techniques used in making a slab solid wood cabinet door or drawer front, the door is constructed of several solid wood pieces running in a vertical or horizontal direction with exposed endgrains. Usually, the panel is not glued to the frame but is left to 'float' within it so that seasonal movement of the wood comprising the panel does not distort the frame.

A fire door is a door with a fire-resistance rating used as part of a passive fire protection system to reduce the spread of fire and smoke between separate compartments of a structure and to enable safe egress from a building or structure or ship. In North American building codes, it, along with fire dampers, is often referred to as a closure, which can be derated compared against the fire separation that contains it, provided that this barrier is not a firewall or an occupancy separation. In Europe national standards for fire doors have been harmonised with the introduction of the new standard EN 16034, which refers to fire doors as fire-resisting door sets. Starting September 2016, a common CE marking procedure was available abolishing trade barriers within the European Union for these types of products. In the UK, it is Part B of the Building Regulations that sets out the minimum requirements for the fire protection that must be implemented in all dwellings this includes the use of fire doors. All fire doors must be installed with the appropriate fire resistant fittings, such as the frame and door hardware, for it to fully comply with any fire regulations.

A chaise, sometimes called shay, is a light two-wheeled carriage for one or two people. It may also have a folding hood. The coachmaker William Felton (1796) considered chaises a family of vehicles which included all two-wheel one-horse vehicles such as gigs and whiskies, whereas a similar carriage pulled by two-horses was considered a curricle.
This page is a glossary of architecture.

A pet door or pet flap is a small opening to allow pets to enter and exit a building on their own without needing a human to open the door. Originally simple holes, the modern form is a hinged and often spring-loaded panel or flexible flap, and some are electronically controlled. They offer a degree of protection against wind, rain, and larger-bodied intruders entering the dwelling. Similar hatches can let dogs through fences at stiles. A related concept is the pet gate, which is easy for humans to open but acts as a secure pet barrier.

Coping or scribing is the woodworking technique of shaping the end of a moulding or frame component to neatly fit the contours of an abutting member. Joining tubular members in metalworking is also referred to as a cope, or sometimes a "fish mouth joint" or saddle joint.

A muntin (US), muntin bar, glazing bar (UK), or sash bar is a strip of wood or metal separating and holding panes of glass in a window. Muntins can be found in doors, windows, and furniture, typically in Western styles of architecture. Muntins divide a single window sash or casement into a grid system of small panes of glass, called "lights" or "lites".
Weatherstripping is the process of sealing openings such as doors, windows, and trunks from the waters above. The term can also refer to the materials used to carry out such sealing processes. The goal of weatherstripping is to prevent rain and water from entering entirely or partially and accomplishes this by either returning or rerouting water. A secondary goal of weatherstripping is to keep interior air in, thus saving energy on heating and air conditioning.

A glass run channel is a groove, normally made of rubber or plastic, that is found around windows. The primary purpose of a glass run channel is to provide a seal for the window.

Fur Seal Point, sometimes referred to as Fur Seal Beach, is a cape midway along the eastern coast of Clarence Island, the easternmost of the South Shetland Islands of Antarctica. Just off the headland lies the small Sugarloaf Island.


















