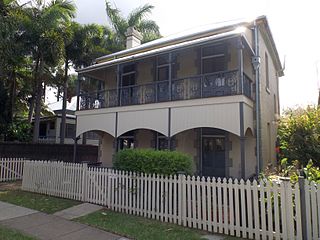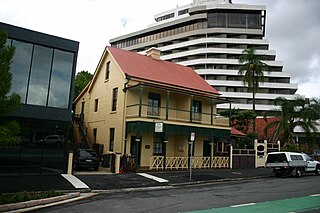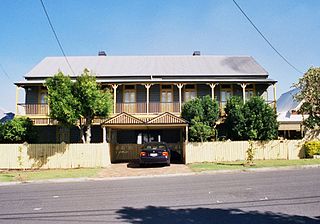
Kinauld is a heritage-listed detached house at 116 Dornoch Terrace, Highgate Hill, City of Brisbane, Queensland, Australia. It was designed by Alexander Brown Wilson and built from 1888 to 1889. It was added to the Queensland Heritage Register on 21 October 1992.

Mount St Mary's Convent is a heritage-listed Roman Catholic convent at 50 Grove Street, Toowong, Brisbane, Queensland, Australia. It was built from 1885 to c. 1918. It is also known as Goldicott. It was added to the Queensland Heritage Register on 26 November 1998.

Cook Terrace is a heritage-listed terrace house at 249 Coronation Drive, Milton, City of Brisbane, Queensland, Australia. It was built from 1888 to c. 1900. It is also known as Gloralgar Flats and Milton Terrace. It was added to the Queensland Heritage Register on 21 October 1992.

Silverwells is a heritage-listed duplex at 261 - 267 Main Street, Kangaroo Point, Queensland, Australia. It was built from 1860s circa to 1860s circa. It is also known as Bishopcroft, Blairgowie, and Morningside. It was added to the Queensland Heritage Register on 21 October 1992.

La Trobe is a heritage-listed detached house at 58 LaTrobe Street, East Brisbane, Queensland, Australia. It was built c. 1886. It was added to the Queensland Heritage Register on 21 October 1992.

Brighton Terrace is a heritage-listed duplex at 30 Sussex Street, West End, Queensland, Australia. It was designed by John Beauchamp Nicholson and built from 1887 to 1890. It was added to the Queensland Heritage Register on 21 October 1992.

Collins Place is a heritage-listed detached house at 271 Grey Street, South Brisbane, Queensland, Australia. It was built c. 1889. It is also known as Greyscourt and Byanda. It was added to the Queensland Heritage Register on 21 October 1992.

Brisbane South Girls and Infants School is a heritage-listed state school at 112 Merivale Street, South Brisbane, Queensland, Australia. It was built from 1864 to 1932. It is also known as Brisbane South Intermediate School, South Brisbane Primary School, and currently as Brisbane State High School Block H. It was added to the Queensland Heritage Register on 31 October 1994.

The Michael Gannon residence is a heritage-listed holiday home at 150 Kingsley Terrace, Manly, City of Brisbane, Queensland, Australia. It was built c. 1888. It was added to the Queensland Heritage Register on 27 October 2000.

Theosophical Society Building is a heritage-listed duplex at 355 Wickham Terrace, Spring Hill, City of Brisbane, Queensland, Australia. It was built from 1863 to 1864. It is also known as Callender House. It was added to the Queensland Heritage Register on 21 October 1992.

Sandgate Post Office is a heritage-listed former post office at 1 Bowser Parade, Sandgate, City of Brisbane, Queensland, Australia. It was designed in the office of the Queensland Colonial Architect and built from 1886 to 1887. It is also known as Sandgate Post and Telegraph Office. It was added to the Queensland Heritage Register on 7 February 2005.

Cross Terrace is a heritage-listed terrace house at 44-50 Cairns Terrace, Red Hill, City of Brisbane, Queensland, Australia. It was built from c. 1887 to c. 1888. It is also known as Cairns Terrace. It was added to the Queensland Heritage Register on 21 October 1992.

Warriston is a heritage-listed duplex at 6-8 Musgrave Road, Red Hill, City of Brisbane, Queensland, Australia. It was built c. 1886. It is also known as Berley Flats. It was added to the Queensland Heritage Register on 21 October 1992.

Oakwal is a heritage-listed villa at 50 Bush Street, Windsor, City of Brisbane, Queensland, Australia. It was designed by architect James Cowlishaw and built in 1864 by John Petrie with subsequent modifications to c. 1948. It was added to the Queensland Heritage Register on 14 May 1993.

Craigellachie is a heritage-listed detached house at 10 Fosbery Street, Windsor, City of Brisbane, Queensland, Australia. It was built c. 1889 by its owner John Grant, a stonemason. It was added to the Queensland Heritage Register on 21 October 1992.

William Grigor's House is a heritage-listed semi-detached house at 19 Gloucester Street, Spring Hill, City of Brisbane, Queensland, Australia. It was built in the late 1860s. It was added to the Queensland Heritage Register on 30 July 1993.

Moody's Cottages are a heritage-listed pair of houses, one a duplex and the other a detached house, at 8-12, & 16 Victoria Street, Spring Hill, City of Brisbane, Queensland, Australia. It was built c. 1875. It is also known as Allandoon and Cooee. It was added to the Queensland Heritage Register on 21 October 1992.

The Deanery is a heritage-listed detached house at 417 Ann Street, Brisbane City, City of Brisbane, Queensland, Australia. It sits within the grounds of St John's Cathedral, Brisbane. It was built c. 1853 by Andrew Petrie and renovated in c. 1909 to a design by Robin Dods. It is also known as Adelaide House. It was added to the Queensland Heritage Register on 21 October 1992.

Queensland Country Women's Association Girls' Hostel is a heritage-listed detached house at 5 Brisbane Street, Ipswich, City of Ipswich, Queensland, Australia. It was built from c. 1885 to c. 1911. It was added to the Queensland Heritage Register on 21 October 1992.

Commercial Bank of Sydney is a heritage-listed former bank building at 191–193 Bourbong Street, Bundaberg Central, Bundaberg, Bundaberg Region, Queensland, Australia. It was designed by George Allen Mansfield and built in 1891. It is also known as the National Australia Bank. It was added to the Queensland Heritage Register on 21 October 1992.



























