
The Arthur B. Heurtley House is located in the Chicago suburb of Oak Park, Illinois, United States. The house was designed by architect Frank Lloyd Wright and constructed in 1902. The Heurtley House is considered one of the earliest examples of a Frank Lloyd Wright house in full Prairie style. The house was added to the U.S. National Register of Historic Places when it was designated a National Historic Landmark on February 16, 2000.

The Walter H. Gale House, located in the Chicago suburb of Oak Park, Illinois, was designed by Frank Lloyd Wright and constructed in 1893. The house was commissioned by Walter H. Gale of a prominent Oak Park family and is the first home Wright designed after leaving the firm of Adler & Sullivan. The Gale House was listed on the U.S. National Register of Historic Places on August 17, 1973.
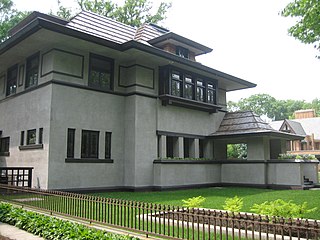
The Edward R. Hills House, also known as the Hills–DeCaro House, is a residence located at 313 Forest Avenue in the Chicago suburb of Oak Park, Illinois. It is most notable for a 1906 remodel by architect Frank Lloyd Wright in his signature Prairie style. The Hills–DeCaro House represents the melding of two distinct phases in Wright's career; it contains many elements of both the Prairie style and the designs with which Wright experimented throughout the 1890s. The house is listed as a contributing property to a federal historic district on the U.S. National Register of Historic Places and is a local Oak Park Landmark.
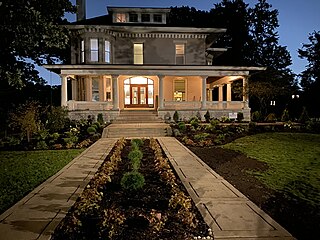
The William H. Copeland House is a home located in the Chicago suburb of Oak Park, Illinois, United States. In 1909 the home underwent a remodeling designed by famous American architect Frank Lloyd Wright. The original Italianate home was built in the 1870s. Dr. William H. Copeland commissioned Wright for the remodel and Wright's original vision of the project proposed a three-story Prairie house. That version was rejected and the result was the more subdued, less severely Prairie, William H. Copeland House. On the exterior the most significant alteration by Wright was the addition of a low-pitched hip roof. The house has been listed as a contributing property to a U.S. Registered Historic District since 1973.

The Marathon County Historical Museum is museum located in Wausau, Marathon County, Wisconsin, United States. It is located in the Cyrus Carpenter Yawkey House, a house listed on the National Register of Historic Places in 1974. The house is a significant example of Classical Revival architecture.

Herbert and Katherine Jacobs First House, commonly referred to as Jacobs I, is a single family home located at 441 Toepfer Avenue in Madison, Wisconsin, United States. Designed by noted American architect Frank Lloyd Wright, it was constructed in 1937 and is considered by most to be the first Usonian home. It was designated a National Historic Landmark in 2003. The house and seven other properties by Wright were inscribed on the World Heritage List under the title "The 20th-Century Architecture of Frank Lloyd Wright" in July 2019.

The Frank J. Baker House is a 4,800-square-foot Prairie School style house located at 507 Lake Avenue in Wilmette, Illinois. The house, which was designed by Frank Lloyd Wright, was built in 1909, and features five bedrooms, three and a half bathrooms, and three fireplaces. At this point in his career, Wright was experimenting with two-story construction and the T-shaped floor plan. This building was part of a series of T-shaped floor planned buildings designed by Wright, similar in design to Wright's Isabel Roberts House. This home also perfectly embodies Wright's use of the Prairie Style through the use of strong horizontal orientation, a low hanging roof, and deeply expressed overhangs. The house's two-story living room features a brick fireplace, a sloped ceiling, and leaded glass windows along the north wall; it is one of the few remaining two-story interiors with the T-shaped floor plan designed by Wright.

The E.S. Hoyt House is a historic house in Red Wing, Minnesota, United States, designed by the firm of Purcell & Elmslie and built in 1913. The house is listed on the National Register of Historic Places. It is also a contributing property to the Red Wing Residential Historic District.

The Mrs. A. W. Gridley House is a Frank Lloyd Wright designed Prairie School home in Batavia, Illinois.

The Robert M. Lamp House is a residence built in 1903 two blocks northeast of the capitol in Madison, Wisconsin, designed by Frank Lloyd Wright for his lifelong friend "Robie" Lamp, a realtor, insurance agent, and Madison City Treasurer. The oldest Wright-designed house in Madison, its style is transitional between Chicago School and Prairie School. In 1978 the house was added to the National Register of Historic Places.

The Harvey P. Sutton House, also known as the H.P. Sutton House, is a six-bedroom, 4,000-square-foot (370 m2) Frank Lloyd Wright designed Prairie School home at 602 Norris Avenue in McCook, Nebraska. Although the house is known by her husband's name, Eliza Sutton was the driving force behind the commissioning of Wright for the design in 1905–1907 and the construction of the house in 1907–1908.

Conklin Mountain House is a historic home located at Olean in Cattaraugus County, New York. The above ground portion of the main house is a 4,500 sq. ft Second Empire style wood frame dwelling built in 1886. The front facade features a three-story tower with mansard roof and a wraparound porch. The exterior of the home features extensive overhanging eaves, decorative brackets and balustrades. The house sits on top of a 2,000 sq. ft full-height stone basement. The property also includes a 1,600 sq. ft two-story carriage house.

The Ora Pelton House, or the Izzo-Pelton House, is a historic residence in Elgin, Illinois. The Stick-Eastlake residence is the only Victorian house remaining on South State Street, formerly a wealthy area. It was built for Ora Pelton, a physician and surgeon, by local architect Gilbert M. Turnbull. It was added to the National Register of Historic Places in 1982.

Elizabeth Place, or the Henry Bond Fargo House, is a historic residence in Geneva, Illinois in the Mission Revival style. The house was owned by Henry Bond Fargo, a prominent local businessmen who brought several early industries to Geneva. It was added to the National Register of Historic Places in 2008.

The Baskerville Apartment Building is an early apartment constructed in 1913 in Madison, Wisconsin, two blocks south of the capitol. In 1988 it was added to the National Register of Historic Places.
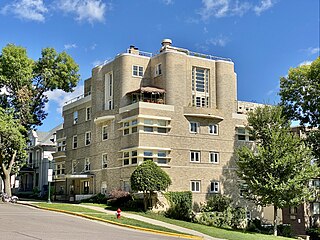
Quisling Towers Apartments is a Streamline Moderne-style building designed by Lawrence Monberg and built in 1937 in Madison, Wisconsin. Still very intact, in 1984 it was added to the National Register of Historic Places.

Lenhart Farmhouse is a historic farmhouse in Root Township, Adams County, Indiana. It was built about 1848, and was listed on the National Register of Historic Places in 2002.
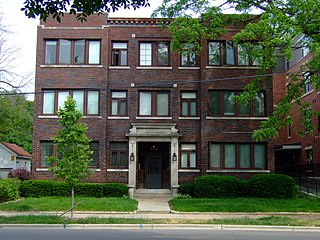
The Dowling Apartment Building was built as a luxury apartment block a half mile south of the capitol in Madison, Wisconsin in 1922. In 2002 it was added to the State and National Register of Historic Places.
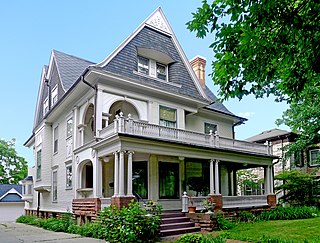
The Timothy C. and Katherine McCarthy House is a grand 2.5-story Queen Anne-styled house a mile east of the capitol square in Madison, Wisconsin, United States, built in 1897 for prominent contractor McCarthy, whose firm would build much of the current Wisconsin State Capitol. In 2002 McCarthy's house was added to the National Register of Historic Places.
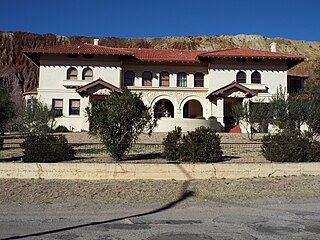
The Walter Douglas House, in Bisbee, Arizona, was built for Walter Douglas in 1908, who was the general manager for the Phelps-Dodge Company. It was the first house built in what was then Warren, Arizona, which was Arizona's first planned community, and was the largest home in the community. Designed by the architectural firm, Trost and Trost, it is a Crafts/Mission Revival Style house. The house has 11 bedrooms, a library, a billiards room, a basement, several school rooms, six fireplaces with Grueby tile, leaded-glass windowns and maple flooring. It also has three apartments ; and 10,000 square feet (930 m2) of patio space. Throughout the years, the house has served several different purposes. Initially it was a private residence for Douglas. Then it was carved into apartments and at one point served as a lodge. In the late 1900s it was renovated as a private residence once again.




















