
This is a list of the National Register of Historic Places listings in Dane County, Wisconsin. It aims to provide a comprehensive listing of buildings, sites, structures, districts, and objects in Dane County, Wisconsin listed on the National Register of Historic Places.
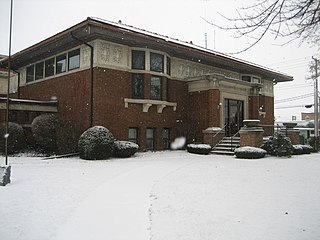
Flagg Township Public Library is a library in Rochelle, Illinois. It is a Carnegie library, designed in 1912 by Claude and Starck. The library joined the National Register on October 25, 1973.

The Aitkin Carnegie Library is a Carnegie library in Aitkin, Minnesota, United States. It was designed by architects Claude & Starck and was built in the Classical Revival style. It was listed on the National Register of Historic Places in 1982.
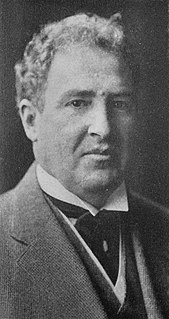
John Virginius Bennes was an American architect who designed numerous buildings throughout the state of Oregon, particularly in Baker City and Portland. In Baker City he did an extensive redesign of the Geiser Grand Hotel, designed several homes, and a now-demolished Elks building. He moved to Portland in 1907 and continued practicing there until 1942.

William Dubois (1879-1953) was an American architect. He was a prolific architect in Wyoming and nearby states, and served five terms in both houses of the Wyoming Legislature.

The Baskerville Apartment Building is an early apartment constructed in 1913 in Madison, Wisconsin, two blocks south of the capitol. In 1988 it was added to the National Register of Historic Places.

The William Collins House is a Prairie style home built about 1911 above Lake Mendota, a half mile north of the capitol in Madison, Wisconsin. In 1974 it was added to the National Register of Historic Places as a locally significant fine example of Claude and Starck's residential work in the Prairie style.

The Jackman Building was built in 1913-1914 as office space a block south of the capitol in Madison, Wisconsin, designed by Claude & Starck with Neoclassical styling outside and Prairie Style influence inside. Still very intact, in 1980 it was added to the National Register of Historic Places.

The George A. Lougee House is a historic house located at 620 South Ingersoll Street in Madison, Wisconsin, United States. The house was built in 1907 for hotel proprietor George A. Lougee. Architects Claude and Starck, a prominent local firm with ties to Frank Lloyd Wright, designed the Prairie School home. It was added to the National Register of Historic Places in 1978.

The Lancaster Municipal Building is a multi-purpose public building in Lancaster, Wisconsin. It houses the city hall and the Grantland Theatre, a single screen movie theatre and community performance venue. The building was added to the National Register of Historic Places in 1983 for its significance as an example of local Prairie School architecture. The facade features amber colored brick and white terra cotta ornamentation, while the interior includes oak moldings and plaster decoration.
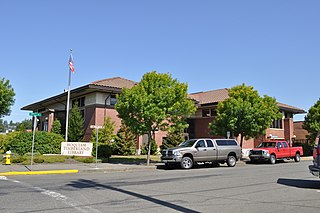
The Carnegie Library is a historic building still in use as the Hoquiam Timberland Library in Hoquiam, Washington.

Kilbourn Public Library is a Carnegie library in Wisconsin Dells, Wisconsin United States. The library was built in 1912 and designed by Claude & Starck, an architectural firm from Madison known for its library plans. The library is designed in the Prairie School style with elements of Arts and Crafts movement architecture. The city of Wisconsin Dells eventually abandoned the library for a new building. In 1999, the old library building was moved next to the new building, where it is now used for offices. The library was added to the National Register of Historic Places on December 27, 1974.
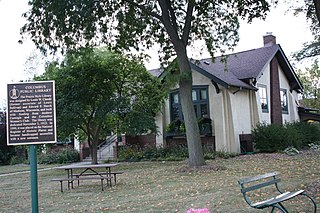
The Columbus Public Library is a Carnegie library in Columbus, Wisconsin. The library was built in 1912 after the Columbus Women's Civic Club convinced the Carnegie Foundation to sponsor a building for the community's library program. Claude and Starck, a Madison architectural firm known for designing libraries, planned the Prairie School building. The library is still in operation; in addition to library services, the building also held Women's Civic Club meetings and various other community meetings. On November 15, 1990, the library was added to the National Register of Historic Places.
Law, Law & Potter was an architect firm in Madison, Wisconsin; Potter Lawson, Inc. is its modern-day successor. Some of its buildings are listed on the U.S. National Register of Historic Places for their architecture. The firm was Madison's largest and "arguably most important" architectural firms in the 1920s and 1930s.

The American Tobacco Company Warehouses Complex is a pair of brick warehouses built around 1900 in Madison, Wisconsin. They are now the two most intact remnants of Madison's tobacco industry, and were added to the National Register of Historic Places in 2003.
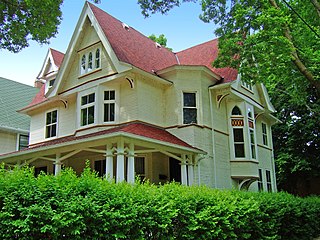
The Bascom B. Clarke House in Madison, Wisconsin was built in 1899, designed in Queen Anne style with Gothic Revival details for Clarke, who founded the magazine American Thresherman. In 1980 it was added to the National Register of Historic Places.

The Jenifer-Spaight Historic District is a historic neighborhood a mile east of the capitol in Madison, Wisconsin, including houses built as early as 1854. In 2004 the district was added to the National Register of Historic Places (NRHP).

The August Cornelius Larson House is located in Madison, Wisconsin. It was added to the State Register of Historic Places in 1993 and to the National Register of Historic Places the following year. The Prairie School house was designed by Claude and Starck for August Cornelius Larson, a bank president in Madison.
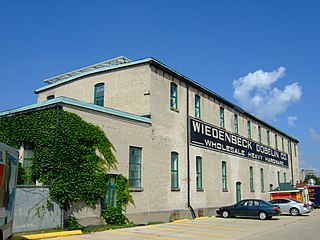
The Wiedenbeck-Dobelin Warehouse is located in Madison, Wisconsin.

Lincoln School is a historic school building at 728 E. Gorham Street in Madison, Wisconsin. The school was built in 1915 on the site of the Second Ward School, which had been in operation since 1866. Architects Claude and Starck, who designed several other Wisconsin schools along with libraries throughout the Midwest, designed the school in the Prairie School style. The school has a yellow brick exterior with terra cotta banding, multi-story brick pilasters topped with terra cotta capitals separating its windows, and a terra cotta tympanum atop both main entrances. The terra cotta moldings have the same designs as the Merchants National Bank in Winona, Minnesota; its architects, Purcell and Elmslie, were colleagues of Claude and Starck and likely gave them permission to copy the design. The school operated until 1963, when the Madison Art Center moved into the building; the Art Center left in 1980, and it was converted to apartments in 1985.
















































