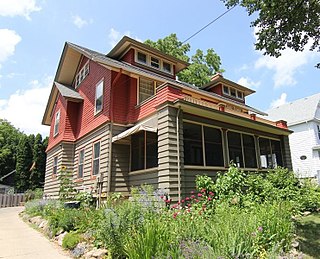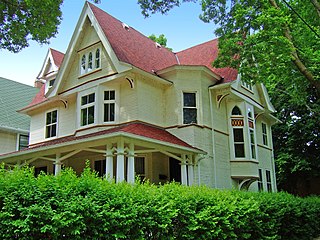
Claude and Starck was an architectural firm in Madison, Wisconsin, at the turn of the twentieth century. The firm was a partnership of Louis W. Claude (1868-1951) and Edward F. Starck (1868-1947). Established in 1896, the firm dissolved in 1928. The firm designed over 175 buildings in Madison.

The East Park Historic District in Stoughton, Wisconsin is a 7 acres (2.8 ha) historic district that was listed on the National Register of Historic Places in 2003.

Adolph H. Kayser was mayor of Madison, Wisconsin, from 1914 to 1915.

The William Collins House is a Prairie style home built about 1911 above Lake Mendota, a half mile north of the capitol in Madison, Wisconsin. In 1974 it was added to the National Register of Historic Places as a locally significant fine example of Claude and Starck's residential work in the Prairie style.

The Jackman Building was built in 1913-1914 as office space a block south of the capitol in Madison, Wisconsin, designed by Claude & Starck with Neoclassical styling outside and Prairie Style influence inside. Still very intact, in 1980 it was added to the National Register of Historic Places.

The Mansion Hill Historic District encompasses a part of the Mansion Hill neighborhood northwest of the capitol square in Madison, Wisconsin. In the 19th century the district was home to much of Madison's upper class, and held the largest concentration of large, ornate residences in the city, but in the 20th century it shifted to student housing. In 1997 the district was added to the National Register of Historic Places.

The Marquette Bungalows Historic District is part of a neighborhood developed from 1924 to 1930 on the isthmus of Madison, Wisconsin, United States, holding the largest group of Craftsman-style bungalows in the city. In 1997 the district was added to the National Register of Historic Places.

The Washington Highlands Historic District is a historic subdivision in Wauwatosa, Wisconsin, planned by Hegemann & Peets starting in 1916. It was added to the National Register of Historic Places in 1989.

The Near East Side Historic District is a neighborhood in Beloit, Wisconsin composed of stylish homes of prominent citizens from the 1800s and the buildings of Beloit College. It was added to the National Register of Historic Places in 1983.

The Maple Park Historic District is a historic neighborhood that lies northwest of the downtown of Lake Geneva, Wisconsin, United States. Part of the original city plat for Lake Geneva, it was first home to early settlers before the town became known as a retreat for wealthy Chicagoans. The district was added to the National Register of Historic Places in 2005.

Samuel Moore House is a historic house located in the University Heights Historic District in Downtown Madison, Wisconsin. It was placed on the on National Register of Historic Places in 1982, and on the Wisconsin State Register for historic places in 1989.

Nappanee Eastside Historic District is a national historic district located at Nappanee, Elkhart County, Indiana. The district encompasses 138 contributing buildings in a predominantly residential section of Nappanee. It was developed between about 1880 and 1940, and includes notable examples of Italianate, Queen Anne, Colonial Revival, and Prairie School style architecture. Located in the district are the separately listed Frank and Katharine Coppes House and Arthur Miller House.
The West Washington-North Hi-Mount Boulevards Historic District is a historic neighborhood in Milwaukee, Wisconsin, with stylish homes built along the named streets beginning in 1912, mostly businessmen and professionals. In 1994 the district was listed on the National Register of Historic Places.

The Bascom B. Clarke House in Madison, Wisconsin was built in 1899, designed in Queen Anne style with Gothic Revival details for Clarke, who founded the magazine American Thresherman. In 1980 it was added to the National Register of Historic Places.

The Edward C. Elliott House is a Prairie Style home designed by George W. Maher and built in 1910 in Madison, Wisconsin. In 1978 it was added to the National Register of Historic Places.

The Fourth Lake Ridge Historic District is a historic neighborhood on the Lake Mendota side of the isthmus in Madison, Wisconsin, with most homes built from the 1890s to 1930s, but a few as old as the 1850s. In 1998 the historic district was added to the National Register of Historic Places.

The Jenifer-Spaight Historic District is a historic neighborhood a mile east of the capitol in Madison, Wisconsin, including houses built as early as 1854. In 2004 the district was added to the National Register of Historic Places (NRHP).

The Langdon Street Historic District is a historic neighborhood east of the UW campus in Madison, Wisconsin - home to some of Madison's most prominent residents like John B. Winslow, Chief Justice of the state Supreme Court, and nationally recognized historian Frederick Jackson Turner. The district has a high concentration of period revival style buildings - many built from 1900 to 1930 to house Greek letter societies, and many designed by Madison's prominent architects. In 1986 the district was added to the National Register of Historic Places.

The East Side Historic District is a historic neighborhood of Stoughton, Wisconsin of stylish homes built mostly from 1890 to 1915. It was added to the State Register of Historic Places in 1996 and added to the National Register of Historic Places in the following year.

The West Hill Residential Historic District is a historic neighborhood on a bluff above the Chippewa River west of downtown Chippewa Falls, Wisconsin. It includes 163 contributing properties in a variety of styles, ranging from mansions of lumber executives built in the 1870s to ranch houses of the 1950s. In 2021 the district was placed on the National Register of Historic Places.



















