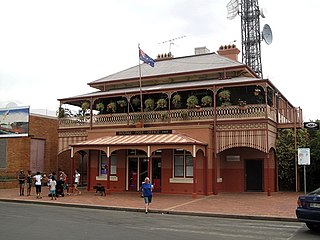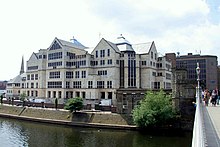
In architecture and city planning, a terrace or terraced house (UK) or townhouse (US) is a form of medium-density housing that originated in Europe in the 16th century, whereby a row of attached dwellings share side walls. In the United States and Canada they are also known as row houses or row homes, found in older cities such as Philadelphia, Baltimore, and Toronto.

Facadism, façadism, or façadomy is the architectural and construction practice where the facade of a building is designed or constructed separately from the rest of a building, or when only the facade of a building is preserved with new buildings erected behind or around it.

The St. James is a luxury residential skyscraper in Washington Square West, Philadelphia, Pennsylvania, United States. The 498 feet (152 m), 45-story high-rise stands along Walnut Street and Washington Square and is the 15th tallest building in Philadelphia.

Imperial Chemical House is a Grade II listed building situated on Millbank, London, England, near the west end of Lambeth Bridge. It was designed by Sir Frank Baines in the neoclassical style of the inter-war years, and constructed between 1927 and 1929 as the headquarters for the newly created Imperial Chemical Industries (ICI). Thames House, the next building south along Millbank, across Horseferry Road, was also designed by Baines and constructed at the same time.

The former York railway station served the city of York, England between 1841 and 1877. It is a Grade II* listed building.

The W New York Union Square is a 270-room, 21-story boutique hotel operated by W Hotels at the northeast corner of Park Avenue South and 17th Street, across from Union Square in Manhattan, New York. Originally known as the Germania Life Insurance Company Building, it was designed by Albert D'Oench and Joseph W. Yost and built in 1911 in the Beaux-Arts style.

St Michael's Buildings are on the east side of Bridge Street, Chester, Cheshire, England. They contain a section of Chester Rows, with shops at street level and along the Rows, and an arcade of shops stretching behind these to link with the Grosvenor Shopping Centre. The whole structure is recorded in the National Heritage List for England as a designated Grade II* listed building.

AMP Building is a heritage-listed office building at 183 East Street, Rockhampton, Rockhampton Region, Queensland, Australia. It was designed by Francis Drummond Greville Stanley and built in 1888. It is also known as Brahman House. It was added to the Queensland Heritage Register on 21 October 1992.

The Rockhampton Customs House is a heritage-listed customs house at 208 Quay Street, Rockhampton, Rockhampton Region, Queensland, Australia. It was built from 1899 to 1900 by Caskie and Thompson. It was added to the Queensland Heritage Register on 7 February 2005.

Bourke Post Office is a heritage-listed post office at 47 Oxley Street, Bourke, Bourke Shire, New South Wales, Australia. It was designed by the Colonial Architect's Office under James Barnet and built in 1880 by E. Heseler. It is also known as Bourke Post and Telegraph Office. The property is owned by the Keane Family Trust. It was added to the New South Wales State Heritage Register on 23 June 2000.

Hay Post Office is a heritage-listed post office at 120 Lachlan Street, Hay, Hay Shire, New South Wales, Australia. It was designed by the Colonial Architect's Office under James Barnet, and built by E. Noble and Co. The property is owned by Australia Post. It was added to the New South Wales State Heritage Register on 22 December 2000.

Kempsey Post Office is a heritage-listed post office at Belgrave Street, Kempsey, Kempsey Shire, New South Wales, Australia. It was designed by the Colonial Architect's Office under James Barnet, and was built by Gabriel and McMorrine, with additions in 1903-04 built by Hocking Brothers. The property is owned by Australia Post. It was added to the New South Wales State Heritage Register on 22 December 2000.
Casino Post Office is a heritage-listed post office at 102 Barker Street, Casino, Richmond Valley Council, New South Wales, Australia. It was designed by the NSW Colonial Architect's Office and built from 1879. The property is owned by Australia Post. It was added to the New South Wales State Heritage Register on 23 June 2000.

Redfern Post Office is a heritage-listed former residence and now post office located at 113 Redfern Street in the inner western Sydney suburb of Redfern in the City of Sydney local government area of New South Wales, Australia. It was designed by the Colonial Architect’s Office under James Barnet and built by Goddard and Pittman. The property is owned by Australia Post, an agency of the Australian Government. It was added to the New South Wales State Heritage Register on 22 December 2000.

73 York Street is a heritage-listed former warehouse and now office building located at 73 York Street, in the Sydney central business district in the City of Sydney local government area of New South Wales, Australia. It was built in 1892, with the design having been attributed to Herbert S. Thompson. It is also known as Henley House, Hardware House, ICLE House, Monte Paschi House and Cassa Commerciale House. It was added to the New South Wales State Heritage Register on 2 April 1999.

The Wealden Hall is a grade I listed building on Goodramgate in the city centre of York, in England.

Tanner Row is a street in the city centre of York, in England.

The Odeon Cinema is a Grade II listed building immediately west of the city centre of York, in England.

Lady Hewley's Almshouses are a historic building in the city centre of York, in England.

1 Tanner Row is a historic building in the city centre of York, in England.




















