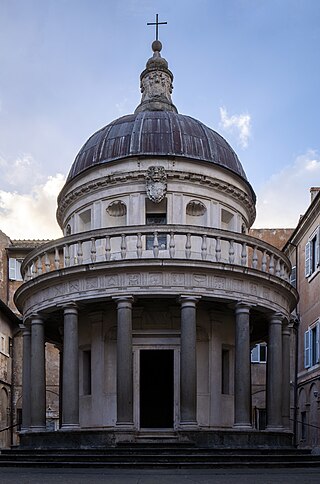
Renaissance architecture is the European architecture of the period between the early 15th and early 16th centuries in different regions, demonstrating a conscious revival and development of certain elements of ancient Greek and Roman thought and material culture. Stylistically, Renaissance architecture followed Gothic architecture and was succeeded by Baroque architecture. Developed first in Florence, with Filippo Brunelleschi as one of its innovators, the Renaissance style quickly spread to other Italian cities. The style was carried to other parts of Europe at different dates and with varying degrees of impact.

Postmodern architecture is a style or movement which emerged in the late 1950s as a reaction against the austerity, formality, and lack of variety of modern architecture, particularly in the international style advocated by Philip Johnson and Henry-Russell Hitchcock. The movement was introduced by the architect and urban planner Denise Scott Brown and architectural theorist Robert Venturi in their 1972 book Learning from Las Vegas. The style flourished from the 1980s through the 1990s, particularly in the work of Scott Brown & Venturi, Philip Johnson, Charles Moore and Michael Graves. In the late 1990s, it divided into a multitude of new tendencies, including high-tech architecture, neo-futurism, new classical architecture, and deconstructivism. However, some buildings built after this period are still considered postmodern.

Since ancient times, Greeks, Etruscans and Celts have inhabited the south, centre and north of the Italian peninsula respectively. The very numerous rock drawings in Valcamonica are as old as 8,000 BC, and there are rich remains of Etruscan art from thousands of tombs, as well as rich remains from the Greek colonies at Paestum, Agrigento and elsewhere. Ancient Rome finally emerged as the dominant Italian and European power. The Roman remains in Italy are of extraordinary richness, from the grand Imperial monuments of Rome itself to the survival of exceptionally preserved ordinary buildings in Pompeii and neighbouring sites. Following the fall of the Roman Empire, in the Middle Ages Italy remained an important centre, not only of the Carolingian art, Ottonian art of the Holy Roman Emperors, Norman art, but for the Byzantine art of Ravenna and other sites.
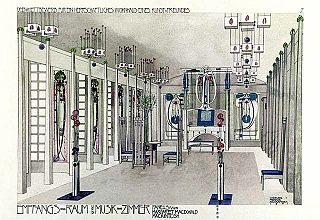
Interior architecture is the design of a building or shelter from inside out, or the design of a new interior for a type of home that can be fixed. It can refer to the initial design and plan used for a building's interior, to that interior's later redesign made to accommodate a changed purpose, or to the significant revision of an original design for the adaptive reuse of the shell of the building concerned. The latter is often part of sustainable architecture practices, whereby resources are conserved by "recycling" a structure through adaptive redesign.

The culture of Europe is diverse, and rooted in its art, architecture, traditions, cuisines, music, folklore, embroidery, film, literature, economics, philosophy and religious customs.

Mudéjar art, or Mudéjar style, was a type of ornamentation and decoration used in the Iberian Christian kingdoms, primarily between the 13th and 16th centuries. It was applied to Romanesque, Gothic and Renaissance architectural styles as constructive, ornamental and decorative motifs derived from those that had been brought to or developed in Al-Andalus. These motifs and techniques were also present in the art and crafts, especially Hispano-Moresque lustreware that was once widely exported across Europe from southern and eastern Spain at the time.
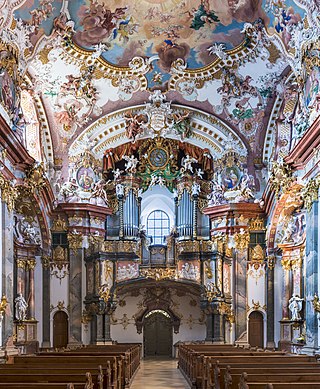
In architecture and decorative art, ornament is decoration used to embellish parts of a building or object. Large figurative elements such as monumental sculpture and their equivalents in decorative art are excluded from the term; most ornaments do not include human figures, and if present they are small compared to the overall scale. Architectural ornament can be carved from stone, wood or precious metals, formed with plaster or clay, or painted or impressed onto a surface as applied ornament; in other applied arts the main material of the object, or a different one such as paint or vitreous enamel may be used.

A baluster is an upright support, often a vertical moulded shaft, square, or lathe-turned form found in stairways, parapets, and other architectural features. In furniture construction it is known as a spindle. Common materials used in its construction are wood, stone, and less frequently metal and ceramic. A group of balusters supporting a handrail, coping, or ornamental detail is known as a balustrade.
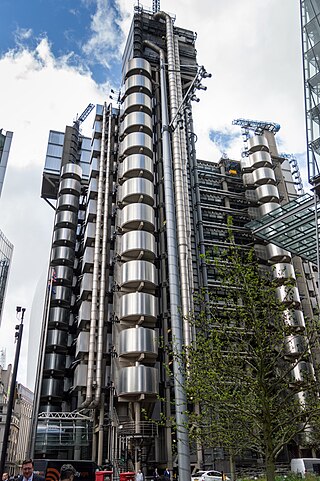
High-tech architecture, also known as structural expressionism, is a type of late modernist architecture that emerged in the 1970s, incorporating elements of high tech industry and technology into building design. High-tech architecture grew from the modernist style, utilizing new advances in technology and building materials. It emphasizes transparency in design and construction, seeking to communicate the underlying structure and function of a building throughout its interior and exterior. High-tech architecture makes extensive use of aluminium, steel, glass, and to a lesser extent concrete, as these materials were becoming more advanced and available in a wider variety of forms at the time the style was developing – generally, advancements in a trend towards lightness of weight.

Renaissance Revival architecture is a group of 19th-century architectural revival styles which were neither Greek Revival nor Gothic Revival but which instead drew inspiration from a wide range of classicizing Italian modes. Under the broad designation Renaissance architecture 19th-century architects and critics went beyond the architectural style which began in Florence and Central Italy in the early 15th century as an expression of Renaissance humanism; they also included styles that can be identified as Mannerist or Baroque. Self-applied style designations were rife in the mid- and later 19th century: "Neo-Renaissance" might be applied by contemporaries to structures that others called "Italianate", or when many French Baroque features are present.

The Strand Arcade is a heritage-listed Victorian-style retail arcade located at 195–197 Pitt Street in the heart of the Sydney central business district, between Pitt Street Mall and George Street in the City of Sydney local government area of New South Wales, Australia. It was designed by John B. Spencer, assisted by Charles E. Fairfax; and built from 1890 to 1892 by Bignell and Clark (1891), with renovations completed by Stephenson & Turner (1976). The only remaining arcade of its kind in Sydney, the property was added to the New South Wales State Heritage Register on 13 December 2011.

Italy has a very broad and diverse architectural style, which cannot be simply classified by period or region, due to Italy's division into various small states until 1861. This has created a highly diverse and eclectic range in architectural designs. Italy is known for its considerable architectural achievements, such as the construction of aqueducts, temples and similar structures during ancient Rome, the founding of the Renaissance architectural movement in the late-14th to 16th century, and being the homeland of Palladianism, a style of construction which inspired movements such as that of Neoclassical architecture, and influenced the designs which noblemen built their country houses all over the world, notably in the United Kingdom, Australia and the United States of America during the late-17th to early 20th centuries.

The architecture of Mexico reflects the influences of various cultures, regions, and periods that have shaped the country's history and identity. In the pre-Columbian era, distinct styles emerged that reflected the distinct cultures of the indigenous peoples of Mexico, particularly in the architecture of Mesoamerica. During the colonial era, the region was transformed by successive styles from Europe. With the foremost style during this era being Mexican Baroque.
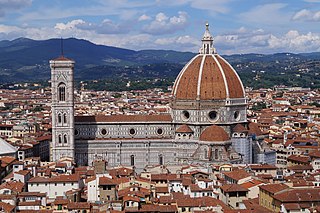
Architecture is the art and technique of designing and building, as distinguished from the skills associated with construction. It is both the process and the product of sketching, conceiving, planning, designing, and constructing buildings or other structures. The term comes from Latin architectura; from Ancient Greek ἀρχιτέκτων (arkhitéktōn) 'architect'; from ἀρχι- (arkhi-) 'chief', and τέκτων (téktōn) 'creator'. Architectural works, in the material form of buildings, are often perceived as cultural symbols and as works of art. Historical civilisations are often identified with their surviving architectural achievements.
The architecture of Rome over the centuries has greatly developed from Ancient Roman architecture to Italian modern and contemporary architecture. Rome was once the world's main epicentres of Classical architecture, developing new forms such as the arch, the dome and the vault. The Romanesque style in the 11th, 12th and 13th centuries was also widely used in Roman architecture, and later the city became one of the main centres of Renaissance and Baroque architecture. Rome's cityscape is also widely Neoclassical and Fascist in style.

This timeline shows the periods of various architectural styles in the architecture of Italy. Italy's architecture spans almost 3,500 years, from Etruscan and Ancient Roman architecture to Romanesque, Gothic, Renaissance, Baroque, Rococo, Neoclassical, Art Nouveau, Fascist, and Italian modern and contemporary architecture.
The architecture of Switzerland was influenced by its location astride major trade routes, along with diverse architectural traditions of the four national languages. Romans and later Italians brought their monumental and vernacular architecture north over the Alps, meeting the Germanic and German styles coming south and French influences coming east. Additionally, Swiss mercenary service brought architectural elements from other lands back to Switzerland. All the major styles including ancient Roman, Romanesque, Gothic, Renaissance, Baroque, Neoclassical, Art Nouveau, Modern architecture and Post Modern are well represented throughout the country. The founding of the Congrès International d'Architecture Moderne in La Sarraz and the work of Swiss-born modern architects such as Le Corbusier helped spread Modern architecture throughout the world.
The architecture of Fiji has its own unique style and pattern. While Fiji is a famous travelling destination among tourists for its beaches and beauty, its architecture is unique and particularly attractive. Fiji is a pacific island belonging to the scope of tropical marine climate, whose capital and the country's largest city is Suva. As a coastal city, the main architectural style of the urban centre, Suva has a foreign classical beauty, antique as if back to a few centuries ago. It often reflects the socio-cultural heritage of the locale and the country. However, with the development in the society of Fiji and the spread of globalization, the architectural scenario has incorporated several foreign styles without affecting the original style and yet enhancing the aesthetic value. The richness of Fiji's architecture can be comprehended from diverse styles of architectural designs for different kinds of buildings. Moreover, the architecture of the country changes with region to region and has varied influences. Additionally, it is notable that the architecture of this country can provide insights to the architects around the world regarding the aesthetically appealing patterns and scientifically viable designs which would enhance the significance of the built environments.

Washington, D.C., the capital of the United States, has a unique and diverse architectural history. Encompassing government, monumental, commercial, and residential buildings, D.C. is home to some of the country's most famous and popular structures designed by some of the leading architects of their time. The popularity of the city's buildings is reflected in the findings of a 2007 poll of Americans by the American Institute of Architects, which found that six of the top 10 most popular U.S. structures were located in Washington, D.C. Overall, the poll found, 17 of the top 150 most popular structures were located in the capital.
Contemporary mosque architecture combines traditional elements of mosque architecture with modern aesthetics, materials and techniques. As a religious sites, mosques date back to the 7th century. Contemporary approaches combine original tradition with modernity and sustainability, reflecting advancements in architectural theory and practice.















