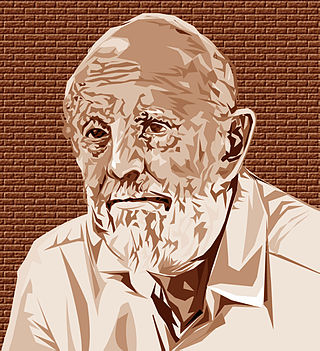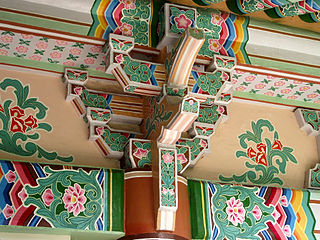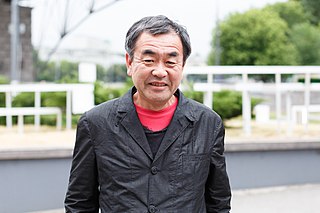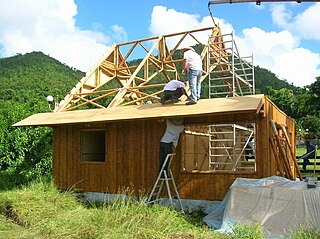Related Research Articles

Woodworking is the skill of making items from wood, and includes cabinetry, furniture making, wood carving, joinery, carpentry, and woodturning.

Plywood is a composite material manufactured from thin layers, or "plies", of wood veneer that are glued together with adjacent layers, having both glued with each other at right angle or at 90 degrees angle. It is an engineered wood from the family of manufactured boards, which include plywood, medium-density fibreboard (MDF), oriented strand board (OSB), and particle board.

A floor is the bottom surface of a room or vehicle. Floors vary from simple dirt in a cave to many layered surfaces made with modern technology. Floors may be stone, wood, bamboo, metal or any other material that can support the expected load.

Engineered wood, also called mass timber, composite wood, human-made wood, or manufactured board, includes a range of derivative wood products which are manufactured by binding or fixing the strands, particles, fibres, or veneers or boards of wood, together with adhesives, or other methods of fixation to form composite material. The panels vary in size but can range upwards of 64 by 8 feet and in the case of cross-laminated timber (CLT) can be of any thickness from a few inches to 16 inches (410 mm) or more. These products are engineered to precise design specifications, which are tested to meet national or international standards and provide uniformity and predictability in their structural performance. Engineered wood products are used in a variety of applications, from home construction to commercial buildings to industrial products. The products can be used for joists and beams that replace steel in many building projects. The term mass timber describes a group of building materials that can replace concrete assemblies.

A bamboo floor is a type of flooring manufactured from the bamboo plant. The majority of today's bamboo flooring products originate in China and other portions of Asia. Moso bamboo is the species most commonly used for flooring.

Lawrence Wilfred "Laurie" Baker was a British-born Indian architect, renowned for his initiatives in cost-effective energy-efficient architecture and designs that maximized space, ventilation and light and maintained an uncluttered yet striking aesthetic sensibility. Influenced by Mahatma Gandhi and his own experiences in the remote Himalayas, he promoted the revival of regional building practices and use of local materials; and combined this with a design philosophy that emphasized a responsible and prudent use of resources and energy. He was a pioneer of sustainable architecture as well as organic architecture, incorporating in his designs even in the late 1960s, concepts such as rain-water harvesting, minimizing usage of energy-inefficient building materials, minimizing damage to the building site and seamlessly merging with the surroundings. Due to his social and humanitarian efforts to bring architecture and design to the common man, his honest use of materials, his belief in simplicity in design and in life, and his staunch Quaker belief in non-violence, he has been called the "Gandhi of architecture".

Korean architecture refers to an architectural style that developed over centuries in Korea. Throughout the history of Korea, various kingdoms and royal dynasties have developed a unique style of architecture with influences from Buddhism and Korean Confucianism.

Shigeru Ban is a Japanese architect, known for his innovative work with paper, particularly recycled cardboard tubes used to quickly and efficiently house disaster victims. Many of his notable designs are structures which are temporary, prefabricated, or incorporate inexpensive and unconventional materials in innovative ways. He was profiled by Time magazine in their projection of 21st-century innovators in the field of architecture and design.

Cardboard furniture is classified as furniture designed and made from corrugated fibreboard, heavy paperboard, honeycomb board, fibre tubes or a combination of these materials. Cardboard furniture is misleading, since "cardboard" is a depreciated term, sometimes describing corrugated cardboard, but sometimes to any heavy paper. but not being sufficiently specific to describe the various forms of paper-based boards used today in order to make furniture.

Kengo Kuma is a Japanese architect and emeritus professor in the Department of Architecture at the University of Tokyo. Frequently compared to contemporaries Shigeru Ban and Kazuyo Sejima, Kuma is also noted for his prolific writings. He is the designer of the Japan National Stadium in Tokyo, which was built for the 2020 Summer Olympics. He is married to architect Satoko Shinohara, and they have one son, Taichi, also an architect. He is an advisor for Kitakyushu-city in Japan.

Cross-laminated timber (CLT) is a subcategory of engineered wood panel product made from gluing together at least three layers of solid-sawn lumber. Each layer of boards is usually oriented perpendicular to adjacent layers and glued on the wide faces of each board, usually in a symmetric way so that the outer layers have the same orientation. An odd number of layers is most common, but there are configurations with even numbers as well. Regular timber is an anisotropic material, meaning that the physical properties change depending on the direction at which the force is applied. By gluing layers of wood at right angles, the panel is able to achieve better structural rigidity in both directions. It is similar to plywood but with distinctively thicker laminations.

Grete Juel Jalk was a Danish furniture designer. From the 1960s, she did much to enhance Denmark's reputation for modern furniture design with her clear, comfortable lines. She also edited the Danish magazine Mobilia and compiled a four-volume work on Danish furniture.

The Ningbo Museum, also known as the Yinzhou Museum or the Ningbo Historic Museum, is a museum in the city of Ningbo in Zhejiang Province, China. It is located in Yinzhou District and opened on December 5, 2008. The museum focuses on Ningbo area history and traditional customs.
Gary Chang is an architectural designer from Hong Kong who has designed projects throughout China, Hong Kong, Japan, the Middle East, as well as Europe. He is known for his cost effective, flexible designs which focus on spatial qualities. Chang’s designs can be categorized as modern or contemporary architecture. He is also known for his home, the Domestic Transformer, which can turn into "24 rooms" within a limited space of 32 sq.m. He is currently the Managing Director of EDGE Design Institute Ltd., the renowned company he founded in 1994.

The Cardboard Cathedral, formally called the Transitional Cathedral, in Christchurch, New Zealand, is the transitional pro-cathedral of the Anglican Diocese of Christchurch, replacing ChristChurch Cathedral, which was significantly damaged in the 2011 Christchurch earthquake. The Cardboard Cathedral was designed by the Japanese architect Shigeru Ban and opened in August 2013. It is located on the site of the former St John the Baptist Church on the corner of Hereford and Madras Streets in Latimer Square, several blocks from the permanent location of ChristChurch Cathedral.

Mary Lund Davis (1922–2008) was a 20th-century modern architect of the Pacific Northwest and one of the few women to graduate from the University of Washington School of Architecture in the 1940s.

Bamboo can be utilized as a building material for scaffolding, bridges, houses and buildings. Bamboo, like wood, is a natural composite material with a high strength-to-weight ratio useful for structures. Bamboo's strength-to-weight ratio is similar to timber, and its strength is generally similar to a strong softwood or hardwood timber.

Waste House is a building on the University of Brighton campus in the centre of Brighton on the south coast of England. It was built between 2012 and 2014 as a project involving hundreds of students and apprentices and was designed by Duncan Baker-Brown, an architect who also lectures at the university. The materials consist of a wide range of construction industry and household waste—from toothbrushes and old jeans to VHS cassettes and bicycle inner tubes—and it is the first public building in Europe to be built primarily of such products. "From a distance [resembling] an ordinary contemporary town house", Waste House is designed to be low-energy and sustainable, and will be in continuous use as a test-bed for the university's design, architecture and engineering students. The building has won several awards and was shortlisted for the Royal Institute of British Architects' Stephen Lawrence Prize in September 2015.

St Paul's Anglican Church is a heritage-listed church at 8 Main Street, Proserpine, Whitsunday Region, Queensland, Australia. It was designed by Eddie Oribin and built from 1958 to 1959 by Les Tinsley & Co. It is also known as St Paul's Anglican Memorial Church and Proserpine Church of England. It was added to the Queensland Heritage Register on 11 October 2013.

SOHO China is a Chinese building developer, primarily in the office and commercial sector, with some residential and mixed-use properties in its portfolio. The company, which uses the name "SOHO" in both English and Chinese contexts, was founded in 1995 by Chairman Pan Shiyi (潘石屹) and CEO Zhang Xin (张欣). The name SOHO comes from the phrase "Smart Office, Home Office" as the company decided to combine office rooms and residential apartments in the same building to facilitate a comfortable and productive environment.
References
- 1 2 3 4 "Furniture House 333 m2 - Commune - SOHO China". Communebythegreatwall.com. Retrieved 2015-05-01.
- ↑ Ban, Shigeru. "Bamboo Furniture House". Shigerubanarchitects.com. Retrieved 2015-05-01.
- ↑ "Commune by the Great Wall". News.everychina.com. Retrieved 2015-05-01.