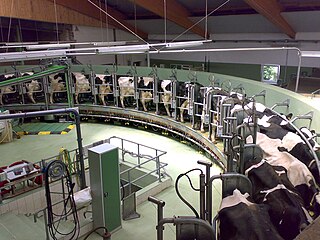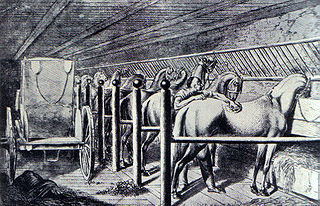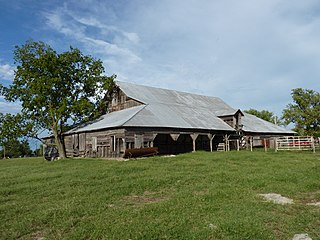
A barn is an agricultural building usually on farms and used for various purposes. In North America, a barn refers to structures that house livestock, including cattle and horses, as well as equipment and fodder, and often grain. As a result, the term barn is often qualified e.g. tobacco barn, dairy barn, cow house, sheep barn, potato barn. In the British Isles, the term barn is restricted mainly to storage structures for unthreshed cereals and fodder, the terms byre or shippon being applied to cow shelters, whereas horses are kept in buildings known as stables. In mainland Europe, however, barns were often part of integrated structures known as byre-dwellings. In addition, barns may be used for equipment storage, as a covered workplace, and for activities such as threshing.

Dairy farming is a class of agriculture for the long-term production of milk, which is processed for the eventual sale of a dairy product. Dairy farming has a history that goes back to the early Neolithic era, around the seventh millennium BC, in many regions of Europe and Africa. Before the 20th century, milking was done by hand on small farms. Beginning in the early 20th century, milking was done in large scale dairy farms with innovations including rotary parlors, the milking pipeline, and automatic milking systems that were commercially developed in the early 1990s.

A stable is a building in which livestock, especially horses, are kept. It most commonly means a building that is divided into separate stalls for individual animals and livestock. There are many different types of stables in use today; the American-style barn, for instance, is a large barn with a door at each end and individual stalls inside or free-standing stables with top and bottom-opening doors. The term "stable" is also used to describe a group of animals kept by one owner, regardless of housing or location.

A baler or hay baler is a piece of farm machinery used to compress a cut and raked crop into compact bales that are easy to handle, transport, and store. Often, bales are configured to dry and preserve some intrinsic value of the plants bundled. Different types of balers are commonly used, each producing a different type of bale – rectangular or cylindrical, of various sizes, bound with twine, strapping, netting, or wire.

A sty or pigsty is a small-scale outdoor enclosure for raising domestic pigs as livestock. It is sometimes referred to as a hog pen, hog parlor, pigpen, pig parlor, or pig-cote, although pig pen may refer to pens confining pigs that are kept as pets as well. Pigsties are generally fenced areas of bare dirt and/or mud. "Sty" and "pigsty" are used as derogatory descriptions of dirty, messy areas, the word sty deriving from the Proto-Germanic *stiją meaning filthy hovel. There are three contributing reasons that pigs, generally clean animals, create such a living environment:

The Dartmoor longhouse is a type of traditional stone-built home, typically found on the high ground of Dartmoor, in Devon, England and belonging to a wider tradition of combining human residences with those of livestock under a single roof specific to western Britain; Wales, Cornwall and Devon, where they are more usually referred to simply as longhouses and in general housebarns.

A yard is an area of land immediately adjacent to one or more buildings. It may be either enclosed or open. The word may come from the same linguistic root as the word garden and has many of the same meanings.

An animal stall is an enclosure housing one or a few animals. Stalls for animals can often be found wherever animals are kept: a horse stable is often a purpose-built and permanent structure. A farmer's barn may be subdivided into animal stalls or pens for cows and other livestock.
Westphalia is a small unincorporated community in Falls County, Texas, United States, located 35 mi (56 km) south of Waco on State Highway 320. Westphalia has a strong German and Catholic background. The Church of the Visitation was, until recently, the largest wooden church west of the Mississippi River. Westphalia is mainly noted for its historic church and convents, but also for its meat market and for its annual church picnic, which is one of the largest in the area. Westphalia is also known for the Westphalia Waltz.

A hayloft is a space above a barn, stable or cow-shed, traditionally used for storage of hay or other fodder for the animals below. Haylofts were used mainly before the widespread use of very large hay bales, which allow simpler handling of bulk hay.

The Low German house or Fachhallenhaus is a type of timber-framed farmhouse found in northern Germany and the easternmost Netherlands, which combines living quarters, byre and barn under one roof. It is built as a large hall with bays on the sides for livestock and storage and with the living accommodation at one end.

The John Patrick McNaughton Barn, also known as the McNaughton Barn or the Max Mirage View Farm Barn, is a 3½ story wooden barn located in Ottawa County near Miami, Oklahoma. Built on a rising hill in 1893 as a multi-purpose barn, the McNaughton Barn is still in use today at the Ankenman Ranch, a working cattle ranch.
A milking pipeline or milk pipeline is a component of a dairy farm animal-milking operation which is used to transfer milk from the animals to a cooling and storage bulk tank.

The Tyson McCarter Place was a homestead located in the Great Smoky Mountains of Sevier County, in the U.S. state of Tennessee. Before the establishment of the Great Smoky Mountains National Park in the 1930s, the homestead belonged to mountain farmer Jacob Tyson McCarter (1878–1950), a descendant of some of the area's earliest European settlers. While McCarter's house is no longer standing, several outbuildings— including a barn, springhouse, corn crib, and smokehouse— have survived, and have been placed on the National Register of Historic Places.

The McPhail Angus Farm is a farm at 320 Coyote Trail near Seneca, South Carolina in Oconee County. It is also known as the Tokena Angus Farm. It was named to the National Register of Historic Places as a historic district on November 7, 2007. It was named because of its significance to the transition from a nineteenth-century cotton farm to a twentieth-century, Upstate, cattle farm.

The Butterfield Cobblestone House is on Bennett Corners Road in the Town of Clarendon, New York, United States, south of the village of Holley. It is a cobblestone structure from the mid-19th century built in the Greek Revival architectural style by a wealthy local farmer to house his large family. Three generations of his descendants would run the farm over the next 80 years. Later owners would make some renovations to the interior.

The Black Forest house is a byre-dwelling that is found mainly in the central and southern parts of the Black Forest in southwestern Germany. It is characterised externally by a long hipped or half-hipped roof that descends to the height of the ground floor. This type of dwelling is suited to the conditions of the Black Forest: hillside locations, broad tracks, high levels of snowfall and heavy wind loading. Individual farms, such as the Hierahof near Kappel, which are still worked today, are over 400 years old. The Black Forest house is described by Dickinson as very characteristic of the Swabian farmstead type.
The John and Katharine Tunkun Podjun Farm is a farm located at 9582 East 1 Mile Road in Ellsworth, Michigan. It was listed on the National Register of Historic Places in 2002.

Bella Vista is a heritage-listed residence at Elizabeth Macarthur Drive, Bella Vista, The Hills Shire, New South Wales, Australia. It was built from 1830 to 1960. It is also known as Kings Langley, Stock Farm, Seven Hills Farm and Bella Vista Farm. The property is owned by The Hills Shire Council and was added to the New South Wales State Heritage Register on 2 April 1999.

An outbuilding, sometimes called an accessory building or a dependency, is a building that is part of a residential or agricultural complex but detached from the main sleeping and eating areas. Outbuildings are generally used for some practical purpose, rather than decoration or purely for leisure. This article is limited to buildings that would typically serve one property, separate from community-scale structures such as gristmills, water towers, fire towers, or parish granaries. Outbuildings are typically detached from the main structure, so places like wine cellars, root cellars and cheese caves may or may not be termed outbuildings depending on their placement. A buttery, on the other hand, is never an outbuilding because by definition is it is integrated into the main structure.


















