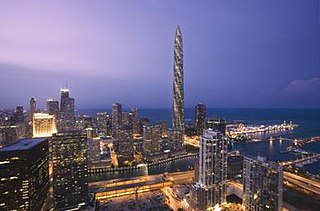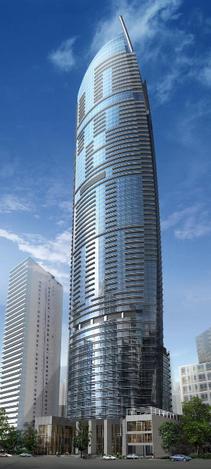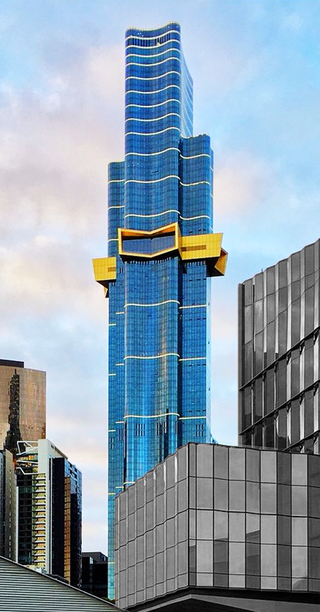
The Chicago Spire was a skyscraper project in Chicago that was partially built between 2007 and 2008 before being cancelled. Located at 400 N. Lake Shore Drive, it would have stood 2,000 feet (610 m) high with 150 floors and been the tallest building in the Western Hemisphere. When originally proposed as the Fordham Spire in July 2005, the design had 116 stories, included a hotel and condominiums, and was topped with a broadcast antenna mast. The building was designed and spearheaded by Spanish architect-engineer Santiago Calatrava and Chicago developer Christopher T. Carley of the Fordham Company. On March 16, 2006, the Chicago Plan Commission unanimously approved the initial design of the building. On November 4, 2016, a court ruling brought the original development plan and the extended litigation over the nine-year-old project to a close. Developer Garrett Kelleher signed over the property location to the project's biggest creditor, Related Midwest, who announced that they would not build the Spire and released plans for a different project.

Vision Brisbane was a planned 283-metre (928 ft) skyscraper in Brisbane, Australia. The design was 72 storeys high, and would have become Brisbane's tallest, Queensland's second tallest, and Australia's third tallest building if completed. The design was scrapped and replaced by two new buildings, known by the name 111+222.
The San Francisco Transbay development is a completed redevelopment plan for the neighborhood surrounding the Transbay Transit Center site, South of Market near the Financial District in San Francisco, California. The new transit center replaced the since-demolished San Francisco Transbay Terminal, and new skyscrapers, such as Salesforce Tower, took advantage of the height increases allowed through the San Francisco Transit Center District Plan. The sale of several land parcels formerly owned by the state and given to the managing Transbay Joint Powers Authority helped finance the construction of the transit center.

One Bayfront Plaza is a proposed supertall skyscraper in Miami, Florida, U.S. The building, construction of which has been approved, would stand at 1,049 feet (320 m), with 93 floors, becoming the tallest building in Miami and Florida. One Bayfront Plaza would primarily consist of offices and hotel space, but also would include a retail mall, condominiums, and parking garage on the lower levels, as well as possibly an observation deck at the top. The entire project consists of over 1,400,000 square feet (100,000 m2) of Class A office and hotel space, as well as a total building area of over 4,000,000 square feet (371,612 m2) including the large podium. One Bayfront Plaza is the first skyscraper over 1,000 feet (305 m) to be approved for construction in Miami. The building's primary advocate is real estate developer Tibor Hollo, who has won several awards for his 55 years as a developer in Miami, and is currently the president of Florida East Coast Realty.

Cardiff International Sports Village is located in Cardiff Bay in the city of Cardiff, Wales. It is one of the largest regeneration projects currently in the UK and is a public-private funded project.

The Red Dragon Centre is an indoor entertainment complex in southern Cardiff, the capital of Wales. It was originally known as the Atlantic Wharf Leisure Village when it opened in August 1997. The complex features restaurants, cafés, a Hollywood Bowl bowling alley with arcade amusements, an Odeon multiplex cinema, a casino and an on-site car park.

Deansgate Square, formerly known as Owen Street, is a residential skyscraper cluster on the southern edge of Manchester City Centre, England, consisting of four towers, the tallest of which is 201 metres (659 ft). The site is just south of Deansgate railway station and north of the Mancunian Way, bounded by Deansgate, Owen Street and the River Medlock. The towers sit at different angles to each other, with a slight bevel, or 'cut back', on each side of each building which ensures the towers catch the light at different times of day.
Bay Pointe was a planned housing development site located in the western area of Cardiff Bay, Cardiff, Wales. The development was to be situated on the peninsula of Cardiff International Sports Village.

Australia 108 is a residential supertall skyscraper in the Southbank precinct of Melbourne, Victoria, Australia. Having officially topped out in June 2020, it became the tallest building in Australia by roof height, surpassing the Eureka Tower, and the second-tallest building in Australia by full height, surpassed by Q1 Tower.

6 & 8 Parramatta Square is a skyscraper in Parramatta, New South Wales, Australia, a centrepiece of the Parramatta Square development. The building consists entirely of commercial office space, making up 120,000 square metres (1,300,000 sq ft) of floorspace, at a height of 225.45 metres (739.7 ft), making it the tallest building in Parramatta and outside the Sydney central business district. It was built in the Parramatta Square Development on plot 8 called PSQ8.

Prima Pearl is a residential skyscraper completed in 2014, in the Southbank precinct of Melbourne, Victoria, Australia. As of 2022, the skyscraper is the seventh–tallest building in Melbourne and the 13th–tallest building in Australia.

One Queensbridge was a proposed mixed–used supertall skyscraper to be located in the Southbank precinct of Melbourne, Australia. The skyscraper would have become the tallest building in Melbourne, surpassing the height of Australia 108, and the tallest building in Australia, eclipsing the height of Q1. In addition to being the tallest, the development would have been one of the biggest single–building projects in Australia, encompassing 300,376 square metres of floor area.

NEMA (Chicago) (also 1210 South Indiana and formerly 113 East Roosevelt or One Grant Park) is a 76-story residential skyscraper in Chicago, Illinois in the Central Station neighborhood, of the Near South Side. The tower, built by developer Crescent Heights, has 800 apartments and rises 896 feet (273.1 m) making it the city's tallest rental apartment building. NEMA is the tenth-tallest building in Chicago as of 2024 and the forty first-tallest building in the United States. It is the tallest all-rental residential building in the city.











