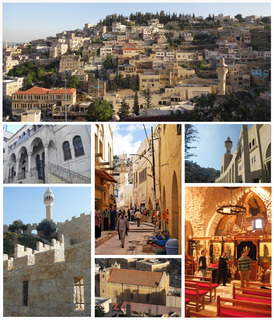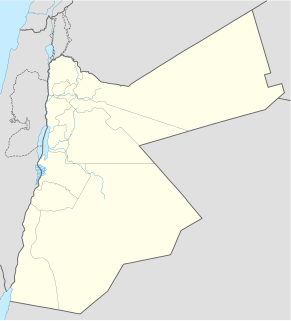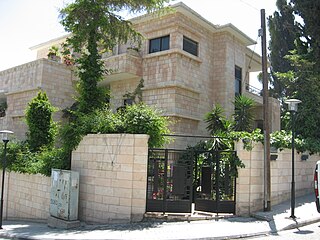
Georgian architecture is the name given in most English-speaking countries to the set of architectural styles current between 1714 and 1830. It is eponymous for the first four British monarchs of the House of Hanover—George I, George II, George III, and George IV—who reigned in continuous succession from August 1714 to June 1830. The style was revived in the late 19th century in the United States as Colonial Revival architecture and in the early 20th century in Great Britain as Neo-Georgian architecture; in both it is also called Georgian Revival architecture. In the United States the term "Georgian" is generally used to describe all buildings from the period, regardless of style; in Britain it is generally restricted to buildings that are "architectural in intention", and have stylistic characteristics that are typical of the period, though that covers a wide range.

Amman is the capital and largest city of Jordan and the country's economic, political and cultural centre. With a population of 4,007,526, Amman is the largest city in the Levant region and the fifth-largest city in the Arab world. It is considered to be among the most modernized Arab cities and a major tourist destination.

Al-Salt is an ancient agricultural town and administrative centre in west-central Jordan. It is on the old main highway leading from Amman to Jerusalem. Situated in the Balqa highland, about 790–1,100 metres above sea level, the town is built in the crook of three hills, close to the Jordan Valley. One of the three hills, Jabal al-Qal'a, is the site of a 13th-century ruined fortress. It is the capital of Balqa Governorate.

Ottoman architecture is the architecture of the Ottoman Empire which emerged in Bursa and Edirne in 14th and 15th centuries. The architecture of the empire developed from the earlier Seljuk architecture and was influenced by the Byzantine architecture, Iranian as well as Islamic Mamluk traditions after the conquest of Constantinople by the Ottomans. For almost 400 years Byzantine architectural artifacts such as the church of Hagia Sophia served as models for many of the Ottoman mosques. Overall, Ottoman architecture has been described as Byzantine influenced architecture synthesized with architectural traditions of Central Asia and the Middle East.

A mashrabiya, also either shanshūl (شنشول) or rūshān (روشان), is an architectural element which is characteristic of Arabic residences. It is a type of projecting oriel window enclosed with carved wood latticework located on the second story of a building or higher, often lined with stained glass. The mashrabiya is an element of traditional Arabic architecture used since the Middle Ages up to the mid-20th century. It is most commonly used on the street side of the building; however, it may also be used internally on the sahn (courtyard) side. The style may be informally known as a "harem window" in English.

Qasr Kharana, sometimes Qasr al-Harrana, Qasr al-Kharanah, Kharaneh or Hraneh, is one of the best-known of the desert castles located in present-day eastern Jordan, about 60 kilometres (37 mi) east of Amman and relatively close to the border with Saudi Arabia. It is believed to have been built sometime before the early 8th century AD, based on a graffito in one of its upper rooms, despite visible Sassanid influences. A Greek or Byzantine house may have existed on the site. It is one of the earliest examples of Islamic architecture in the region.

An atmospheric theatre is a type of movie palace design which was popular in the late 1920s. Atmospheric theatres were designed and decorated to evoke the feeling of a particular time and place for patrons, through the use of projectors, architectural elements and ornamentation that evoked a sense of being outdoors. This was intended to make the patron a more active participant in the setting.

The Umayyad desert castles, of which the desert castles of Jordan represent a prominent part, are fortified palaces or castles in what was the then Umayyad province of Bilad ash-Sham. Most Umayyad "desert castles" are scattered over the semi-arid regions of north-eastern Jordan, with several more in Syria, Israel and the West Bank (Palestine).

Jordanian art has a very ancient history. Some of the earliest figurines, found at Aïn Ghazal, near Amman, have been dated to the Neolithic period. A distinct Jordanian aesthetic in art and architecture emerged as part of a broader Islamic art tradition which flourished from the 7th-century. Traditional art and craft is vested in material culture including mosaics, ceramics, weaving, silver work, music, glass-blowing and calligraphy. The rise of colonialism in North Africa and the Middle East, led to a dilution of traditional aesthetics. In the early 20th-century, following the creation of the independent nation of Jordan, a contemporary Jordanian art movement emerged and began to search for a distinctly Jordanian art aesthetic that combined both tradition and contemporary art forms.

The Mango House is a building in Amman, Jordan. Situated on Mango Street, the house looks out toward Jabal Akhddar on the other side of the valley that is downtown Amman.

Al Qastal is a town in the Amman Governorate of northern Jordan. Originally established as an Umayyad settlement, it remains the oldest and most complete such settlement in the Near East The remains of the minaret at Qastal is especially important as it is the only one extant from the Umayyad period, making it one of the oldest minarets in the world. Qasr Al Qastal, also located within the town, is considered one of the desert castles and is just 5 km from Qasr Mshatta.

The Amman Citadel is a historical site at the center of downtown Amman, the capital of Jordan. The L-shaped hill is one of the seven hills (jabals) that originally made up Amman.

Raghadan Palace is a crown palace located in the Royal Court compound of Al-Maquar in Amman, Jordan. Constructed in 1926, the property became the residence of King Abdullah I who would go on to order the construction of several more palaces in the surrounding area. The palace is constructed in a traditional Islamic style, with colored glass windows modeled on the al-Aqsa Mosque in Jerusalem.
The architecture of Mumbai blends Gothic, Victorian, Art Deco, Indo-Saracenic and contemporary architectural styles. Many buildings, structures and historical monuments remain from the colonial era. Mumbai, after Miami, has the second largest number of Art Deco buildings in the world.

Qasr El Nil Street is a street in downtown Cairo, Egypt, one of the biggest streets in Cairo, with many businesses, restaurants, and an active nightlife.

The Umayyad Palace is a large palatial complex from the Umayyad period, located on the Citadel Hill of Amman, Jordan. Built during the first half of the 8th century, it is now largely ruined, with a restored domed entrance chamber, known as the "kiosk" or "monumental gateway".

King Hussein Bin Talal Mosque, better known as the King Hussein Mosque, is the largest mosque in Jordan. Not to be confused with the 1924 Grand Al-Husseini Mosque, also known as King Hussein Mosque, in Downtown Amman.
The 2017 Arab League Summit was held in Jordan between 23 and 29 March 2017.

Akilah Hospital is one of the oldest most famous private hospitals in Jordan. It is located at Abdul-Monem Riad Street in Jabal Amman in Amman the capital city of Jordan. The hospital was founded by one of the most ancient doctors of Jordan, Dr. Ali Ismail Akilah in 1960.

The architecture of Jordan has been subject to vast development, specifically in the final years of the twentieth century. Jordan is a small country located in the Middle East. Its location has great significance to Christians, Muslims and Jews as it is considered part of the Holy Land.

















