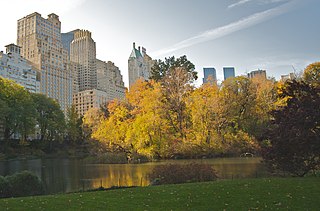
An apartment, or flat, is a self-contained housing unit that occupies only part of a building, generally on a single storey. There are many names for these overall buildings, see below. The housing tenure of apartments also varies considerably, from large-scale public housing, to owner occupancy within what is legally a condominium, to tenants renting from a private landlord.

John Everett Tourtellotte was a prominent western American architect, best known for his projects in Idaho. His work in Boise included the Idaho State Capitol, the Boise City National Bank, the Carnegie Library, and numerous other buildings for schools, universities, churches, and government institutions. From 1922 to 1930, he worked in Portland, Oregon.

The Boise Historic District in Boise, Idaho, includes late 19th century and early 20th century buildings constructed of brick, sandstone, or wood in an area roughly bounded by Capitol Boulevard, North 5th Street, West Main Street, and West Idaho Street. The district is located within an area known as Old Boise, and contributing properties were constructed 1879–1920.

The Carnegie Public Library , is a Neoclassical building designed by Tourtellotte & Co. and constructed in Boise, Idaho, in 1904–1905. It was individually listed on the National Register of Historic Places in 1974. In 1982 it was included as a contributing property in the Fort Street Historic District.

The Boise City National Bank building in Boise, Idaho, was designed by architect James King as a 3-story, Richardsonian Romanesque commercial structure, inspired by the Marshall Field's Wholesale Store in Chicago. Construction began in April, 1891, and the building was completed in 1892.
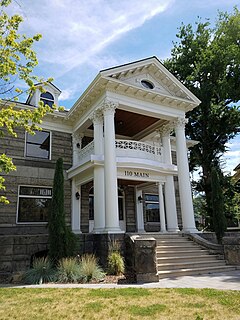
The West Warm Springs Historic District in Boise, Idaho, is a neighborhood of homes of some of Boise's prominent citizens of the late 19th and early 20th centuries. Roughly bounded by W Main St, W Idaho St, N 1st St, and N 2nd St, the district was added to the National Register of Historic Places in 1977 and included 14 properties. Of these original resources, 11 remain in the district.

The Lower Main Street Commercial Historic District in Boise, Idaho, is a collection of 11 masonry buildings, originally 14 buildings, that were constructed 1897-1914 as Boise became a metropolitan community. Hannifin's Cigar Store is the oldest business in the district (1922), and it operates in the oldest building in the district (1897). The only building listed as an intrusion in the district is the Safari Motor Inn (1966), formerly the Hotel Grand (1914).

The Friedline Apartments in Boise, Idaho, is a Queen Anne style apartment building designed by Ross Cartee and constructed in 1902. The sandstone and brick building features a 3⁄4-round turret at the corner of W State and 14th Streets. The building was listed on the National Register of Historic Places in 1982.

The Idaho Building at the 1905 Lewis and Clark Centennial Exposition in Portland, Oregon, was a 2-story exhibition hall designed by James A. Fennell of the Boise architectural firm Wayland & Fennell. When the Idaho Building opened, journalist Blaine Phillips wrote, "The building is sublimely beautiful, the vivid colors which have been applied in perfect harmony with the surroundings, serving ably to accentuate the picturesqueness and uniqueness of the construction."
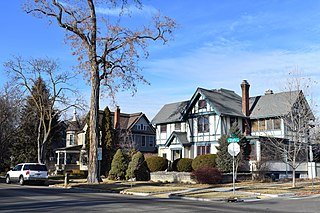
The State Street Historic District in Boise, Idaho, is a group of houses constructed between 1886 and 1940 along West Jefferson and State Streets, bounded by North 2nd and 3rd Streets. The houses represent a variety of architectural styles, and some were occupied by politicians and judges during the early 20th century. The historic district was added to the National Register of Historic Places in 1978.

The T.J. Jones Apartments in Boise, Idaho, is a 2-story, brick and stone building originally designed in 1904 by Tourtellotte & Co. and expanded in 1911 by Tourtellotte and Hummel. The structure features a prominent Queen Anne corner turret, but Renaissance Revival characteristics also were discovered in preparation for adding the building to the National Register of Historic Places in 1982.

The Boise Public Library is a public library system in Boise, Idaho, that includes a main library at 715 South Capitol Boulevard and four branch libraries within the city.
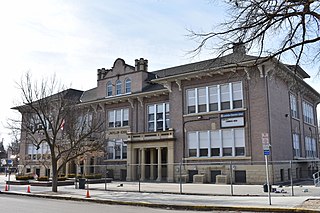
Longfellow School is a 2-story, brick and sandstone elementary school in Boise, Idaho, designed by Wayland & Fennell and completed in 1906. The Mission Revival building has been in operation as a school since opening, and it was added to the National Register of Historic Places in 1982.

The Adolph Schreiber House is a 2-story, Neoclassical Revival house in Boise, Idaho designed by Tourtellotte & Hummel and constructed by contractor O.W. Allen in 1915. The design included a 10-room dwelling and a second-story apartment accessed from a side entrance. The house was added to the National Register of Historic Places (NRHP) in 1982.
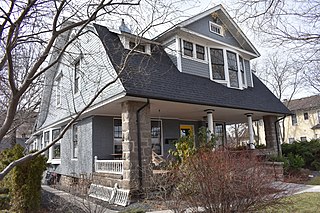
The Dr. James Davies House in Boise, Idaho, is a 2-story, shingled Colonial Revival house designed by Tourtellotte & Co. and constructed in 1904. The first floor is veneered in composite brick which may not be original to the house. The shingled upper story has flared walls at its base and small, shed roof decorations above side windows. Other prominent features include a gambrel roof that extends over a cross facade porch with stone pillars at its front corners. The right front portion of the roof at its curb is cut inward of the lateral ridgebeam to expose a small, second-floor balcony above a beveled side bay. A large, pedimented front gable includes an off center, mullioned spider web window.

The H.A. Schmelzel House in Boise, Idaho, is a 1 1⁄2-story bungalow designed by Tourtellotte & Co. and constructed in 1906. It features Colonial Revival details, including flared eaves and an offset porch. First floor walls are veneered with random course sandstone, and front and side gables are covered with square shingles. Square shingles also cover the outer porch walls. The house is considered the first example of a bungalow in the architectural thematic group of John E. Tourtellotte. It was added to the National Register of Historic Places in 1982.

The Marion Allsup House in Boise, Idaho, was a 1-story, 5-room cottage designed by Tourtellotte & Co. and constructed in 1901. The house featured Colonial Revival or Neoclassical details, including narrow shiplap siding, a cross facade porch, and a pyramid roof. The Allsup House was the least elaborate design of all surviving houses from the Tourtellotte thematic group. The house was added to the National Register of Historic Places (NRHP) in 1982. The Allsup House either was demolished or renovated after its nomination and listing on the NRHP, and the current 2-story house at the site retains no similarity to the modest 1901 design drawn by Tourtellotte & Co.

Harry K. Fritchman was a merchandise broker and warehouse owner in Boise, Idaho, USA, in the first half of the 20th century, and Fritchman served as mayor of Boise 1911-12.

Franklin School in Boise, Idaho, was a 2-story, brick and stucco building designed by Tourtellotte & Hummel and constructed in 1926. The school featured a flat roof with a decorated concrete parapet. The school was added to the National Register of Historic Places (NRHP) in 1982. In 2009 the building was demolished.

The Meridian Exchange Bank in Meridian, Idaho, was designed by the Boise architectural firm of Tourtellotte & Co. and constructed in 1906. Charles Hummel may have been the supervising architect. The 2-story, Renaissance Revival building was constructed of brick and sandstone by contractors Allen & Barber, and it featured a corner entry at Idaho Avenue and Second Street. The ground floor entry and a Second Street entry to the second floor both were framed by shallow brick pilasters supporting simple stone capitals. Four corbelled brick chimneys extended above the second floor parapet. The Meridian Exchange Bank and a barbershop occupied the ground floor, and the Independent Telephone Exchange rented the second floor. The building was added to the National Register of Historic Places (NRHP) in 1982.





















