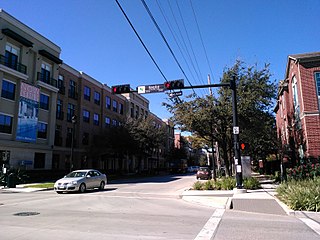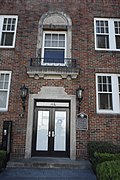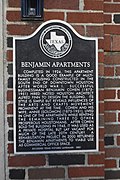
Midtown is a central neighborhood of Houston, located west-southwest of Downtown. Separated from Downtown by an elevated section of Interstate 45, Midtown is characterized by a continuation of Downtown's square grid street plan, anchored by Main Street and the METRORail Red Line. Midtown is bordered by Neartown (Montrose) to the west, the Museum District to the south, and Interstate 69 to the east. Midtown's 325 blocks cover 1.24 square miles (3.2 km2) and contained an estimated population of nearly 8,600 in 2015.

The Margaret Mitchell House is a historic house museum located in Atlanta, Georgia. The structure was the home of author Margaret Mitchell in the early 20th century. It is located in Midtown, at 979 Crescent Avenue. Constructed by Cornelius J. Sheehan as a single-family residence in a then-fashionable section of residential Peachtree Street, the building's original address was 806 Peachtree Street. The house was known as the Crescent Apartments when Mitchell and her husband lived in Apt. 1 on the ground floor from 1925 to 1932. While living there, Mitchell wrote the bulk of her Pulitzer Prize-winning 1936 novel, Gone with the Wind.

The Midtown Exchange is a historic structure and mixed-use building located in the Midtown neighborhood of Minneapolis, Minnesota, United States. It is the second-largest building in Minnesota in terms of leasable space, after the Mall of America. It was built in 1928 as a retail and mail-order catalog facility for Sears, which occupied it until 1994. It lay vacant until 2005, when it was transformed into multipurpose commercial space. The building is listed on the National Register of Historic Places as the Sears, Roebuck and Company Mail-Order Warehouse and Retail Store.

Edgar Gregory-Abraham Lincoln Education Center (GLEC) is a K-8 school located at 1101 Taft in the Fourth Ward area of Houston, Texas, United States. Gregory-Lincoln is a part of the Houston Independent School District (HISD) and has a fine arts magnet program that takes students in both the elementary and middle school levels. Originally built in 1966 as Lincoln Junior and Senior High School, it later operated as Lincoln Junior High School until Gregory Elementary School merged into it in 1980, forming Gregory-Lincoln. The school moved into its current building in 2008; the rebuilding was delayed due to concerns that U.S. Civil War-era graveyards would be disturbed by the rebuilding process.

Fourth Ward is one of the historic six wards of Houston, Texas, United States. The Fourth Ward is located inside the 610 Loop directly west of and adjacent to Downtown Houston. The Fourth Ward is the site of Freedmen's Town, which was a post-U.S. Civil War community of African-Americans.

The Landmark Center or 401 Park Building in Boston, Massachusetts is a commercial center situated in a limestone and brick art deco building built in 1929 for Sears, Roebuck and Company. It features a 200-foot-tall (61 m) tower and, as Sears Roebuck and Company Mail Order Store, it is listed on the National Register of Historic Places and designated as a Boston Landmark in 1989.

The Webster Telephone Exchange Building is located in North Omaha, Nebraska. It was designed by the well-known Omaha architect Thomas Rogers Kimball. After the Easter Sunday Tornado of 1913, the building was used as the center of recovery operations. In 1933, American Bell donated the building to the Omaha Urban League.

The Drake Court Apartments and the Dartmore Apartments Historic District, built between 1916 and 1921, is located at Jones Street from 20th to 23rd Streets in Midtown Omaha, in the U.S. state of Nebraska. Built in combined Georgian Revival, Colonial Revival and Prairie School styles, the complex was designated a City of Omaha Landmark in 1978; it was listed on the National Register of Historic Places as a historic district in 1980. The historic district originally included 6.5 acres (2.6 ha) with 19 buildings. In 2014, boundary of the historic district was expanded by 0.74 acres (0.30 ha) include three additional buildings, and decreased by 3 acres (1.2 ha) to remove open space and parking that had been re-purposed, for a new total of 4.24 acres (1.72 ha). The district was also renamed to Drake Court Historic District.

The Kirby Building, historically known as the Busch Building, is a 17-story skyscraper in the Main Street District of Downtown Dallas. The structure was completed in 1913 by beer magnate Adolphus Busch to accompany his nearby Hotel Adolphus. The building became vacant with many older buildings during the economic downturn of the 1980s. While the building was symbolic of downtown's crash in the 1980s, it also served as a symbol of the start of the resurrection as it became the first high-rise to be converted from office use to residential apartments. The structure is a Dallas Landmark and listed on the National Register of Historic Places.

This is a list of the National Register of Historic Places listings in Detroit, Michigan.

Isabella Court is a Spanish Colonial Revival style mixed-use residential and commercial complex at 3909-3917 South Main Street in the Midtown district of Houston, Texas, United States. It is listed in the National Register of Historic Places. Isabella Court's residents mainly consist of artists and other professionals. As of 2009 Trudy Hutchings owns the complex.

Alfred Charles Finn was an American architect. He started in the profession with no formal training in 1904 as an apprentice for Sanguinet & Staats. He worked in their offices in Dallas, Fort Worth, and Houston. His credits during his tenure residential structures, but firm was a leader in steel-frame construction of skyscrapers.

Congregation Beth Israel of Houston, the oldest Jewish congregation in Texas, was founded in Houston in 1854. It operates the Shlenker School.

Albert S. Brandeis Elementary School is a former elementary school in Louisville, Kentucky that began operation in 1913. It is listed as a historic building with the National Register of Historic Places. It was patterned after the Charlton House in England. It was designed by J. Earl Henry, the renowned early 20th century Louisville architect.

The Rufus M. Rose House is a late Victorian, Queen Anne style house located in the SoNo district of Atlanta, Georgia. Occupying a narrow lot on Peachtree Street, one and half blocks south of North Avenue, the house was built in 1901 for Dr. Rufus Mathewson Rose. The architect was Emil Charles Seiz (1873-1940), who designed many residential and commercial structures in the city, including the 1924 Massellton Apartments on Ponce de Leon Avenue.

Buchanan School, also known as The Naval Station, is a historic building located in the West End of Davenport, Iowa, United States. It was listed on the National Register of Historic Places in 1983. Since 2019 the building has housed a senior living apartment building.

This is a list of the National Register of Historic Places listings in Downtown and Midtown Detroit, Michigan. It is intended to be a complete list of the properties and districts on the National Register of Historic Places in Downtown and Midtown neighborhoods in Detroit, Michigan, United States. Latitude and longitude coordinates are provided for many National Register properties and districts; these locations may be seen together in online maps.

Jefferson Davis Hospital operated from 1924 to 1989 and was the first centralized municipal hospital to treat indigent patients in Houston, Texas. It is listed in the National Register of Historic Places. The building, located in Houston's Historic First Ward, was designated as a protected historic landmark on November 13, 2013, by the Houston City Council and is monitored by the Historic Preservation Office of the City of Houston Department of Planning and Development. The property has been reoccupied by ArtSpace as the Elder Street Artists Lofts since 2005, which provides 24 live/work units for local artists to rent.

The Sheridan Apartments is an apartment complex in Midtown, Houston. It was listed on the National Register of Historic Places on August 2, 1984. It became a Texas Historic Landmark the same year, and in 1998 the City of Houston designated it as a landmark. It has Italianate features, as well as influences from the Arts and Crafts movement and the Prairie School.























