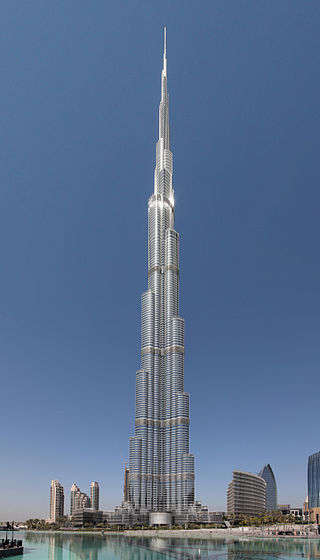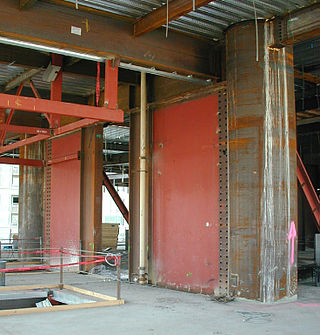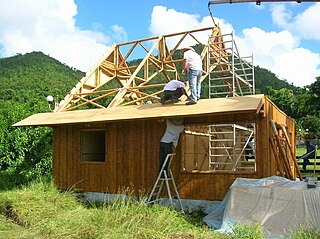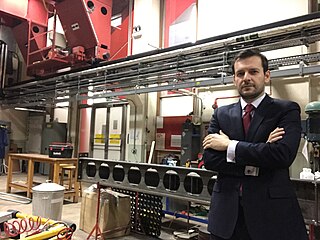Related Research Articles

Civil engineering is a professional engineering discipline that deals with the design, construction, and maintenance of the physical and naturally built environment, including public works such as roads, bridges, canals, dams, airports, sewage systems, pipelines, structural components of buildings, and railways.

A skyscraper is a tall continuously habitable building having multiple floors. Modern sources define skyscrapers as being at least 100 meters (330 ft) or 150 meters (490 ft) in height, though there is no universally accepted definition, other than being very tall high-rise buildings. Historically, the term first referred to buildings with between 10 and 20 stories when these types of buildings began to be constructed in the 1880s. Skyscrapers may host offices, hotels, residential spaces, and retail spaces.

Structural engineering is a sub-discipline of civil engineering in which structural engineers are trained to design the 'bones and joints' that create the form and shape of human-made structures. Structural engineers also must understand and calculate the stability, strength, rigidity and earthquake-susceptibility of built structures for buildings and nonbuilding structures. The structural designs are integrated with those of other designers such as architects and building services engineer and often supervise the construction of projects by contractors on site. They can also be involved in the design of machinery, medical equipment, and vehicles where structural integrity affects functioning and safety. See glossary of structural engineering.
Limit State Design (LSD), also known as Load And Resistance Factor Design (LRFD), refers to a design method used in structural engineering. A limit state is a condition of a structure beyond which it no longer fulfills the relevant design criteria. The condition may refer to a degree of loading or other actions on the structure, while the criteria refer to structural integrity, fitness for use, durability or other design requirements. A structure designed by LSD is proportioned to sustain all actions likely to occur during its design life, and to remain fit for use, with an appropriate level of reliability for each limit state. Building codes based on LSD implicitly define the appropriate levels of reliability by their prescriptions.

In engineering, a foundation is the element of a structure which connects it to the ground or more rarely, water, transferring loads from the structure to the ground. Foundations are generally considered either shallow or deep. Foundation engineering is the application of soil mechanics and rock mechanics in the design of foundation elements of structures.
Earthbag construction is an inexpensive building method using mostly local soil to create structures which are both strong and can be quickly built.

Seismic retrofitting is the modification of existing structures to make them more resistant to seismic activity, ground motion, or soil failure due to earthquakes. With better understanding of seismic demand on structures and with recent experiences with large earthquakes near urban centers, the need of seismic retrofitting is well acknowledged. Prior to the introduction of modern seismic codes in the late 1960s for developed countries and late 1970s for many other parts of the world, many structures were designed without adequate detailing and reinforcement for seismic protection. In view of the imminent problem, various research work has been carried out. State-of-the-art technical guidelines for seismic assessment, retrofit and rehabilitation have been published around the world – such as the ASCE-SEI 41 and the New Zealand Society for Earthquake Engineering (NZSEE)'s guidelines. These codes must be regularly updated; the 1994 Northridge earthquake brought to light the brittleness of welded steel frames, for example.
This page is a list of construction topics.

Fazlur Rahman Khan was a Bangladeshi-American structural engineer and architect, who initiated important structural systems for skyscrapers. Considered the "father of tubular designs" for high-rises, Khan was also a pioneer in computer-aided design (CAD). He was the designer of the Sears Tower, since renamed Willis Tower, the tallest building in the world from 1973 until 1998, and the 100-story John Hancock Center.
Earthquake engineering is an interdisciplinary branch of engineering that designs and analyzes structures, such as buildings and bridges, with earthquakes in mind. Its overall goal is to make such structures more resistant to earthquakes. An earthquake engineer aims to construct structures that will not be damaged in minor shaking and will avoid serious damage or collapse in a major earthquake. A properly engineered structure does not necessarily have to be extremely strong or expensive. It has to be properly designed to withstand the seismic effects while sustaining an acceptable level of damage.

A steel plate shear wall (SPSW) consists of steel infill plates bounded by boundary elements.

The history of structural engineering dates back to at least 2700 BC when the step pyramid for Pharaoh Djoser was built by Imhotep, the first architect in history known by name. Pyramids were the most common major structures built by ancient civilizations because it is a structural form which is inherently stable and can be almost infinitely scaled.

Earthquake-resistant or aseismic structures are designed to protect buildings to some or greater extent from earthquakes. While no structure can be entirely impervious to earthquake damage, the goal of earthquake engineering is to erect structures that fare better during seismic activity than their conventional counterparts. According to building codes, earthquake-resistant structures are intended to withstand the largest earthquake of a certain probability that is likely to occur at their location. This means the loss of life should be minimized by preventing collapse of the buildings for rare earthquakes while the loss of the functionality should be limited for more frequent ones.

Cold-formed steel (CFS) is the common term for steel products shaped by cold-working processes carried out near room temperature, such as rolling, pressing, stamping, bending, etc. Stock bars and sheets of cold-rolled steel (CRS) are commonly used in all areas of manufacturing. The terms are opposed to hot-formed steel and hot-rolled steel.
Studcast concrete, also called "pre-framed concrete", combines relatively thin concrete layers with cold formed steel framing to create hybrid panels; the result is a panelized system usable for cladding, curtain walls, shaft walls, and load-bearing exterior and interior walls. Studcast panels install in the same manner as prefabricated steel stud panels. The technology is applicable for both factory prefabrication and site-cast (tilt-up) wall construction on almost all types of buildings, including multifamily housing, schools, industrial, commercial and institutional structures.

Bamboo can be utilized as a building material for scaffolding, bridges, houses and buildings. Bamboo, like wood, is a natural composite material with a high strength-to-weight ratio useful for structures. Bamboo's strength-to-weight ratio is similar to timber, and its strength is generally similar to a strong softwood or hardwood timber.
This glossary of structural engineering terms pertains specifically to structural engineering and its sub-disciplines. Please see glossary of engineering for a broad overview of the major concepts of engineering.
Andrew Stuart Whittaker is an American structural engineer who is currently a SUNY Distinguished Professor in the Department of Civil, Structural and Environmental Engineering at the University at Buffalo, State University of New York.

Konstantinos Daniel Tsavdaridis is a professor at the School of Civil Engineering of the University of Leeds, known for his work on lightweight steel and steel-concrete composite structures and particularly for the design of novel perforated beams and tall buildings.
The Steel Network, Inc, aka TSN is a United States-based company headquartered in Durham, North Carolina, that manufactures light steel framing building components for commercial and residential construction. TSN is the parent company of Applied Science International.
References
- ↑ Steel, Build (22 September 2016). "Research Results in Significant Advances in Cold-Formed Steel Design for Thin-Walled Structures". BuildSteel.org.
- ↑ "Benjamin Schafer Honored with AISI Leadership Award for Contributions to Steel Research". SGH.
- 1 2 Locke, Andy (20 June 2023). "AISI Publishes New Cold-Formed Steel Research Report". Build Using Steel.
- ↑ "Benjamin W. Schafer". Johns Hopkins - Ralph O’Connor Sustainable Energy Institute.
- ↑ "So long CFSRC, it was a good run – Thin-walled Structures Group". www.ce.jhu.edu.
- ↑ Eisenberg, Stephen (6 November 2023). "Offshore Wind Project Headwinds Threaten Biden's Clean Energy Goals". Johns Hopkins - Ralph O’Connor Sustainable Energy Institute.
- ↑ Warshanna, Salma (24 August 2012). "Cold-Formed Steel Rebuilds Earthquake-Resistant Architecture". livescience.com.