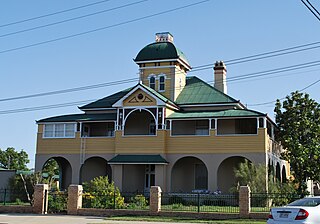| Bertholme | |
|---|---|
 Bertholme, 1991 | |
| Location | 71-73 Moray Street, New Farm, City of Brisbane, Queensland, Australia |
| Coordinates | 27°27′59″S153°02′25″E / 27.4664°S 153.0404°E Coordinates: 27°27′59″S153°02′25″E / 27.4664°S 153.0404°E |
| Design period | 1870s–1890s (late 19th century) |
| Built | 1882–1883 |
| Architect | Andrea Giovanni Stombuco |
| Official name: Bertholme, Moreton Club | |
| Type | state heritage (built) |
| Designated | 21 October 1992 |
| Reference no. | 600263 |
| Significant period | 1880s (fabric) 1880s-1890s (historical) 1958- (social) |
| Significant components | gate – entrance, fence/wall – perimeter, residential accommodation – main house, basement / sub-floor |
Bertholme is a heritage-listed detached house at 71-73 Moray Street, New Farm, City of Brisbane, Queensland, Australia. It was designed by Andrea Giovanni Stombuco and built from 1882 to 1883. It is also known as the Moreton Club. It was added to the Queensland Heritage Register on 21 October 1992. [1]

New Farm is a riverside inner suburb in the City of Brisbane, Queensland, Australia. The suburb is located 2 kilometres east of the Brisbane CBD on a large bend of the Brisbane River. New Farm is partly surrounded by the Brisbane River, with land access from the north-west through Fortitude Valley and from the north through Newstead. Merthyr is a neighbourhood within New Farm; until 1975 it was a separate suburb.

The City of Brisbane is a local government area that has jurisdiction over the inner portion of the metropolitan area of Brisbane, the capital of Queensland, Australia. Brisbane is located in the county of Stanley and is the largest city followed by Ipswich with bounds in part of the county. Unlike LGAs in the other mainland state capitals, which are generally responsible only for the central business districts and inner neighbourhoods of those cities, the City of Brisbane administers a significant portion of the Brisbane metropolitan area, serving almost half of the population of the Brisbane Greater Capital City Statistical Area. As such, it has a larger population than any other local government area in Australia. The City of Brisbane was the first Australian LGA to reach a population of more than one million. Its population is roughly equivalent to the populations of Tasmania, the Australian Capital Territory and the Northern Territory combined. In 2016–2017, the council administers a budget of over $3 billion, by far the largest budget of any LGA in Australia.

Queensland is the second-largest and third-most populous state in the Commonwealth of Australia. Situated in the north-east of the country, it is bordered by the Northern Territory, South Australia and New South Wales to the west, south-west and south respectively. To the east, Queensland is bordered by the Coral Sea and Pacific Ocean. To its north is the Torres Strait, with Papua New Guinea located less than 200 km across it from the mainland. The state is the world's sixth-largest sub-national entity, with an area of 1,852,642 square kilometres (715,309 sq mi).























