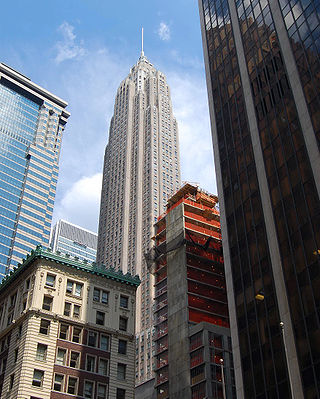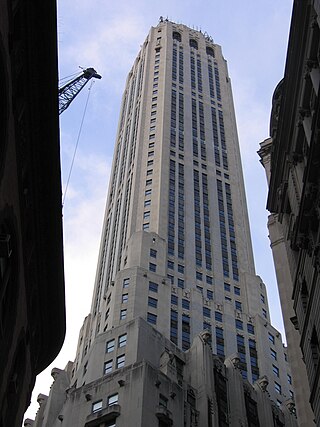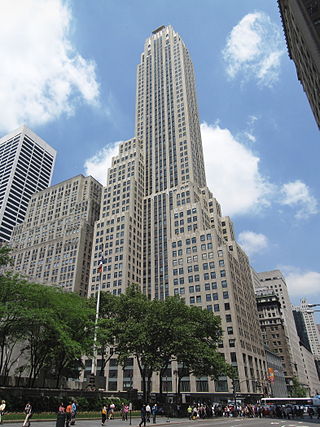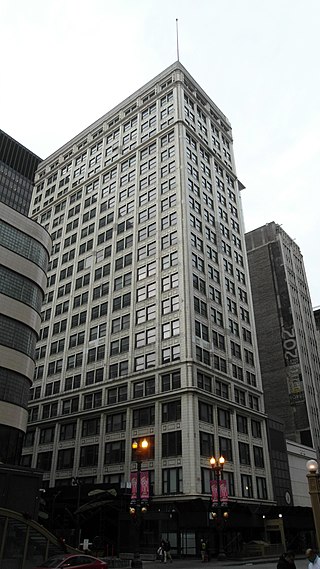The Chrysler Building is an Art Deco skyscraper on the East Side of Manhattan in New York City, at the intersection of 42nd Street and Lexington Avenue in Midtown Manhattan. At 1,046 ft (319 m), it is the tallest brick building in the world with a steel framework, and it was the world's tallest building for 11 months after its completion in 1930. As of 2019, the Chrysler is the 12th-tallest building in the city, tied with The New York Times Building.
The Empire State Building is a 102-story Art Deco skyscraper in the Midtown South neighborhood of Manhattan in New York City. The building was designed by Shreve, Lamb & Harmon and built from 1930 to 1931. Its name is derived from "Empire State", the nickname of the state of New York. The building has a roof height of 1,250 feet (380 m) and stands a total of 1,454 feet (443.2 m) tall, including its antenna. The Empire State Building was the world's tallest building until the first tower of the World Trade Center was topped out in 1970; following the September 11 attacks in 2001, the Empire State Building was New York City's tallest building until it was surpassed in 2012 by One World Trade Center. As of 2022, the building is the seventh-tallest building in New York City, the ninth-tallest completed skyscraper in the United States, and the 54th-tallest in the world.

70 Pine Street is a 67-story, 952-foot (290 m) residential building in the Financial District of Lower Manhattan in New York City. Built from 1930 to 1932 by energy conglomerate Cities Service Company, the building was designed by the firm of Clinton & Russell, Holton & George in the Art Deco style. It was Lower Manhattan's tallest building and the world's third-tallest building upon its completion.

40 Wall Street is a 927-foot-tall (283 m) neo-Gothic skyscraper on Wall Street between Nassau and William streets in the Financial District of Manhattan in New York City, United States. Erected in 1929–1930 as the headquarters of the Manhattan Company, the building was designed by H. Craig Severance with Yasuo Matsui and Shreve & Lamb. The building is a New York City designated landmark and is listed on the National Register of Historic Places (NRHP); it is also a contributing property to the Wall Street Historic District, an NRHP district.

1 Wall Street is a mostly-residential skyscraper at the intersection of Broadway and Wall Street in the Financial District of Lower Manhattan in New York City, New York, U.S. Designed in the Art Deco style, the building is 654 feet (199 m) tall and consists of two sections. The original 50-story building was designed by Ralph Thomas Walker of the firm Voorhees, Gmelin and Walker and constructed between 1929 and 1931 for Irving Trust, an early-20th-century American bank. A 36-story annex to the south was designed by successor firm Voorhees, Walker Smith Smith & Haines and built between 1963 and 1965.
14 Wall Street, originally the Bankers Trust Company Building, is a skyscraper at the intersection of Wall Street and Nassau Street in the Financial District of Manhattan in New York City. The building is 540 feet (160 m) tall, with 32 usable floors. The original 540-foot tower is at the southeastern corner of the site, and a shorter annex wraps around the original tower.

Graham, Anderson, Probst & White (GAP&W) was a Chicago architectural firm that was founded in 1912 as Graham, Burnham & Co. This firm was the successor to D. H. Burnham & Co. through Daniel Burnham's surviving partner, Ernest R. Graham, and Burnham's sons, Hubert Burnham and Daniel Burnham Jr. In 1917, the Burnhams left to form their own practice, which eventually became Burnham Brothers, and Graham and the remaining members of Graham, Burnham & Co. – Graham, (William) Peirce Anderson, Edward Mathias Probst, and Howard Judson White – formed the resulting practice. The firm also employed Victor Andre Matteson.

20 Exchange Place, formerly the City Bank–Farmers Trust Building, is a skyscraper in the Financial District of Lower Manhattan in New York City. Completed in 1931, it was designed by Cross & Cross in the Art Deco style as the headquarters of the City Bank–Farmers Trust Company, predecessor of Citigroup. The building, standing at approximately 741 feet (226 m) with 57 usable stories, was one of the city's tallest buildings and the world's tallest stone-clad building at the time of its completion. While 20 Exchange Place was intended to be the world's tallest building at the time of its construction, the Great Depression resulted in the current scaled-back plan.

500 Fifth Avenue is a 60-story, 697-foot-tall (212 m) office building on the northwest corner of Fifth Avenue and 42nd Street in Midtown Manhattan, New York City. The building was designed by Shreve, Lamb & Harmon in the Art Deco style and constructed from 1929 to 1931.

3 East 57th Street, originally the L. P. Hollander Company Building, is a nine-story commercial building in the Midtown Manhattan neighborhood of New York City. It is along the northern side of 57th Street, just east of Fifth Avenue. 3 East 57th Street, constructed from 1929 to 1930, was designed by Shreve, Lamb & Harmon in an early Art Deco style.

The American State Bank, also known as the First American National Bank and the Berwyn National Bank, is a historic bank building in Berwyn, Illinois, United States. It was an important part of the economic development of Berwyn and is associated with its Central European heritage. It was built in 1925 and was placed in receivership in 1932.

The Battle Creek Tower is a mixed-use commercial and residential building located at 70 West Michigan Avenue in Battle Creek, Michigan. It was originally built as the Central National Tower, and designed as an office building. It was listed on the National Register of Historic Places in 2008.

608 Fifth Avenue, also known as the Goelet Building or Swiss Center Building, is an office building at Fifth Avenue and West 49th Street in the Midtown Manhattan neighborhood of New York City, adjacent to Rockefeller Center. It was designed by Victor L. S. Hafner for the Goelet family, with Edward Hall Faile as structural engineer. The facade uses elements of both the Art Deco and International styles, while the lobby is designed exclusively in the Art Deco style.

The Consumers Building is a Chicago school high rise office building in Chicago's Loop. It was designed by Jenney, Mundie & Jensen, and was built by Jacob L. Kesner in 1913. The building is owned by the General Services Administration and currently sits vacant. It is a contributing property to the Loop Retail Historic District.

The Berwyn Apartments is an apartment building at 3137 Oak Park Avenue, Berwyn, Illinois. Originally the Berwyn Hotel, the building was built in 1922, at a cost of $200,000. 210 guests attended a dinner-dance marking its opening in 1923. The local Kiwanis and Lions clubs held events in the hotel, as did political parties and candidates. The hotel also contained an elegant tea room and had a cigar stand in the lobby. The Berwyn Conservatory of Music held concerts in the lobby. An addition was built in 1929, at a cost of $25,000.

The Home Life Building, also known as 253 Broadway, is an office building in Lower Manhattan, New York City. It is in Manhattan's Tribeca and Civic Center neighborhoods at the northwest corner of Broadway and Murray Street, adjacent to City Hall Park.

275 Madison Avenue is a 43-story office building in the Murray Hill neighborhood of Manhattan in New York City. It is along the southeast corner of Madison Avenue and 40th Street, near Grand Central Terminal. The building, constructed from 1930 to 1931, was designed by Kenneth Franzheim in a mixture of the Art Deco and International styles.

The Sofia is a condominium building at the corner of Columbus Avenue and 61st Street on the Upper West Side of Manhattan in New York City. It was constructed from 1929 to 1930 and was designed by the firm of Jardine, Hill & Murdock in the Art Deco style for Kent Automatic Garages. The Sofia is 27 stories tall; the first nine stories above the ground level are used as offices, while the top 17 stories contain residential condominiums. The building is a New York City designated landmark and on the National Register of Historic Places.

185 Montague Street, also known as the National Title Guaranty Company Building, is a commercial building in the Brooklyn Heights neighborhood of Brooklyn in New York City, United States. Constructed for the National Title Guaranty Company between 1929 and 1930, the 16-story building was designed by Harvey Wiley Corbett and Wallace Harrison in the Art Deco style. 185 Montague Street was built by the William Kennedy Construction Company as part of "Bank Row", a series of bank buildings on Montague Street within Brooklyn Heights.

















