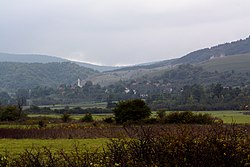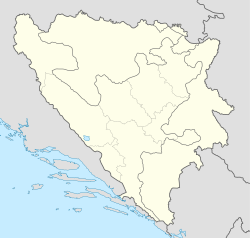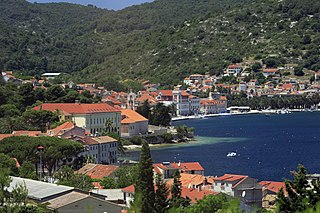
Vis is a town on the eponymous island in the Adriatic Sea in southern Croatia. Its population was 1,934 as of 2011. The town is the seat of the eponymous Vis municipality, one of the island's two municipalities. Both belong administratively to Split-Dalmatia County.

Ružica Church is a Serbian Orthodox church located in the Belgrade Fortress, in Belgrade, the capital of Serbia. The original church was built in the early 15th century. It was remodelled in 1869 and fully reconstructed in 1925. It is dedicated to the Nativity of Mary. With its location within the fortress near the water spring of Saint Petka, constant crowds of visitors come - especially on Saint Petka's feast day. It is considered one of the "best loved churches among the faithful".

Stari Grad is a fortress near the city of Užice, in central Serbia. Today in ruins, it is an example of typical medieval Serbian architecture. Historians believe it was built in the second half of the 14th century to control movement along nearby roads, and the town of Užice. Stari Grad was declared Protected Monument of Culture in 1983, and it is protected by Republic of Serbia. Though in ruins, the fortress is considered a symbol of Užice.
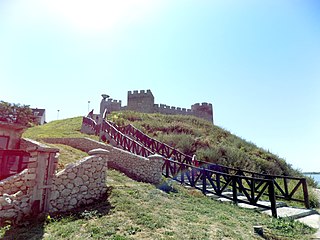
The Ram Fortress is a 15th century fort situated on a steep slope on the right bank of the Danube, in the village of Ram, municipality of Veliko Gradište, eastern Serbia. The fortress is located on a rock, which is from the northeast side tilted towards the Danube. It is assumed that the city was built on the opposite side from Haram fortress, which was located across the Danube and left no remnants. The remains of the city are in good condition.

Prusac (Прусац) is a village in Bosnia and Herzegovina in the Central Bosnia Canton of the Federation of Bosnia and Herzegovina. It is one of the oldest villages in the Skopaljska valley located in the upstream area of the Vrbas river. It is located a few kilometres from Donji Vakuf.

The Strečno Castle (also called Strechun, Strechyn, Streczen, Streczan alebo Strežín) is a reconstructed ruin of a medieval castle of an irregular plan located in northern Slovakia, 12 km east of Žilina. The castle stands on a 103-metre-high (338 ft) calcite cliff above the international road E50 and village Strečno. Along with the Old castle constitutes a significant landscape landmark of the Upper Váh region. Nowadays, after reconstruction, there are expositions of the Vah region regional museum. The first recorded mention of the stone castle is from 1316. Today the castle belongs to the national cultural heritage of the Slovak republic.

The Architecture of the Tarnovo Artistic School is a term for the development of architecture during the Second Bulgarian Empire (1185–1396). In the 13th and 14th centuries the capital Tarnovo determined the progress of the Bulgarian architecture with many edifices preserved or reconstructed which show the skills of the Medieval Bulgarian architects and the construction and decorative techniques they used. The builders have created a unique architectural style, known as Tarnovian Style, that influenced the architecture in many countries of Southeastern Europe and parts of Central Europe. With its diverse architecture, the Tarnovo School may be separated into several branches according to the function of the buildings.
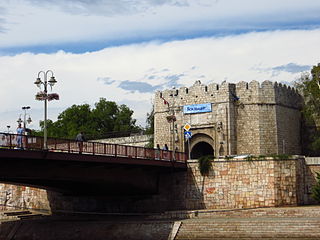
Niš Fortress is a fortress in the city of Niš, Serbia. It is a complex and important cultural and historical monument. It rises on the right bank of the Nišava River, overlooking the area inhabited for longer than two millennia. It was protected by law in May 1948 as it was declared a cultural site of great significance. The current condition of the fortress lists it as one of the best preserved fortifications of this kind in Serbia as well as on the Balkan Peninsula.

The Walled City of Jajce is a medieval fortified nucleus of Jajce in Bosnia and Herzegovina, with Jajce Citadel high above town on top of pyramidal-shaped steep hill, enclosed with approximately 1,300 metres (4,300 ft) long defensive walls,. It is one of the best preserved fortified capitals of the Bosnian Kingdom, the last stronghold before the kingdom dissolved under the pressure of military advancement at the onset of Ottoman Empire takeover.

Bač Fortress is a medieval fortress in Vojvodina, Serbia. It is located in the town of Bač, in the Bačka region.

Žrnov or Žrnovan (Жрнован) was a medieval fortress on the highest top of the Avala Mountain, at 511 metres (1,677 ft), in Belgrade, Serbia. The Ancient Romans had built an outpost there, and later the Serbs expanded it into a fortress. It was completely demolished in 1934 to make the way for the Monument to the Unknown Hero.

The Round Mardakan Fortress or the Small Mardakan Castle is a historical and architectural monument located in the Mardakan settlement of the Khazar district in Baku. By the Decree of the Cabinet of Ministers of the Republic of Azerbaijan, it was included in the list of historical and cultural monuments of world importance. In 2001, together with other coastal defence facilities of the Caspian Sea, it was included in the UNESCO World Heritage Reserve List.

Blagaj Fortress or Old Town of Blagaj, locally known as Stjepan-grad (Стјепан-град), or Stipan-grad, in classical times Bona (Бона), is a town-fortress complex near the town of Blagaj, Bosnia and Herzegovina. The old Blagaj Fort was built on a high, inaccessible karst hill, at an elevation of 310 metres (1,020 ft) above sea level and 266 metres (873 ft) above the source of the river Buna. Blagaj Fort is 275 metres (902 ft) above sea level. Fortress is National monument of Bosnia and Herzegovina, declared by KONS on 6 December 2003.
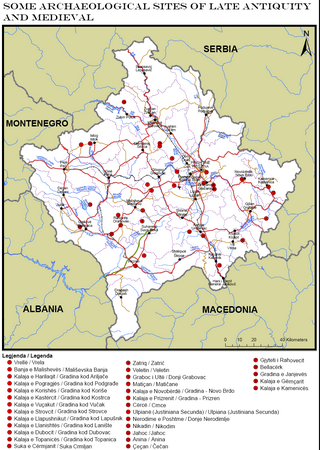
Part of series of articles upon Archaeology of Kosovo

Kurvingrad or Koprijan (Копријан), is a ruined fortress which sits above the town of Doljevac on the South Morava river, 11 km south of the town of Niš. The ruins are all that remain of the medieval town of Koprijan from the time of Classical antiquity; the fortress is over a thousand years old. Today, fortifications remain, but have not been substantially studied.

The Keep of Pons is an 830-year-old fortified tower located in Pons, France and is one of the few remnants of the original castle of Pons. The keep is located near the chapel and porch of Saint Gilles and remains of the ramparts. On a hill and visible from a distance, this 33-meter-high (108 ft) edifice is used as the symbol of the city.

Ključ Fortress is a medieval fortress in Bosnia and Herzegovina, above the modern-day town of Ključ. It is located on an elongated slope on high rocks that dominate the valley of the river Sana. Before it was redeveloped, there was a small ancient fortress from Roman times.

Chingizgala or Jingozgala is a tower located in the Jar village of the Zagatala District of Azerbaijan. The towers, which gave the impression of strength and stability through their appearance, are the reflection of the harsh life of the society that created them. Chingizgala is located near the road. The adjacent area was surrounded by walls preserved only in a small part. The outline of the survived sections of the wall indicates that there was a small fortification here, and not a separate tower.

Zindan Gate is one of the gates in the complex of Belgrade Fortress, historical core of Belgrade, the capital of Serbia. It was built in the time when fortifications were switching from cold weapons to artillery, and when first cannons were introduced in the defense. Finished between 1440 and 1456, due to its unique appearance among the fortress' gates, and the 1930s reconstruction and upgrade in the Romanticist style, the medieval barbican is one of the landmarks of the fortress, and one of its most recognizable parts.

Ljubuški Fortress, also known as Herceg Stjepan's Fortress, or the Old town of Ljubuški, is a medieval fortress in the municipality of Ljubuški, Bosnia and Herzegovina.
