
Quiapo is a district of the city of Manila, in the National Capital Region of the Philippines. Referred to as the "Old Downtown of Manila", Quiapo is home to the Quiapo Church, where the Feast of the Black Nazarene is held with millions of people participating annually. Quiapo has also made a name for itself as a place for marketplace bargain hunting.

Santa Cruz is a district in the northern part of the City of Manila, Philippines, located on the right bank of the Pasig River near its mouth, bordered by the districts of Tondo, Binondo, Quiapo, and Sampaloc, as well as the areas of Grace Park and Barrio San Jose in Caloocan and the district of La Loma in Quezon City. The district belongs to the 3rd congressional district of Manila.
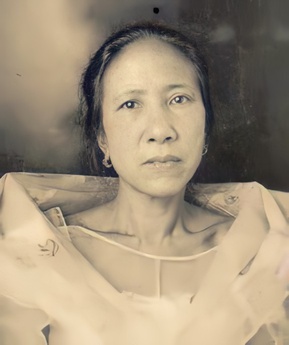
Gregoria de Jesús y Álvarez, also known by her nickname Oriang, was the founder and vice-president of the women's chapter of the Katipunan of the Philippines. She was also the custodian of the documents and seal of the Katipunan. She married Gat Andrés Bonifacio, the Supremo of the Katipunan and President of the Katagalugan Revolutionary Government. She played a major and one of the important roles in the Philippine Revolution. After the death of Bonifacio, she married Julio Nakpil, one of the generals of the revolution. She had one son from Andrés Bonifacio and five children from Julio Nakpil.

The Manila North Cemetery is one of the oldest cemeteries in Metro Manila, Philippines. The cemetery is owned by and located in the City of Manila, the national capital, and is one of the largest in the metropolis at 54 hectares. It is located alongside Andrés Bonifacio Avenue and borders two other important cemeteries: the La Loma Cemetery and the Manila Chinese Cemetery. Numerous impoverished families notably inhabit some of the mausoleums.
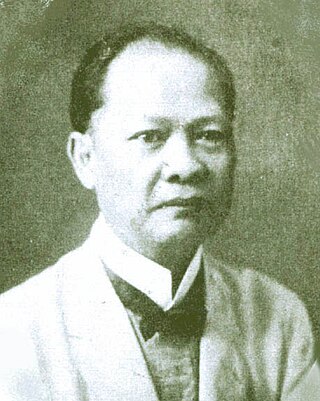
Julio Nakpil y García was a Filipino musician, composer and a General during the Philippine Revolution against Spain. He was a member of the Katipunan, a secret society turned revolutionary government which was formed to overthrow the Spanish government in the Philippines. His Katipunan adoptive name was J. Giliw or simply Giliw. He was commissioned by Andres Bonifacio, President of the Revolutionary Government, to compose a hymn which was intended to become the National Anthem of the Tagalog Republic. That hymn was entitled "Marangal na Dalit ng Katagalugan". Thus, to some, he is remembered as the composer of the first national anthem of the Philippines. He is also a known huge critic of Emilio Aguinaldo.
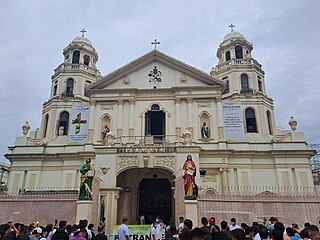
The Minor Basilica of the Black Nazarene, known canonically as the Saint John the Baptist Parish and also known as Quiapo Church, is a prominent basilica in the district of Quiapo in the city of Manila, Philippines. The basilica is famous home for the Black Nazarene, a dark statue of Jesus Christ said to be miraculous. The basilica is under the jurisdiction of the Archdiocese of Manila and its current rector is Rev. Fr. Rufino C. Sescon, Jr.
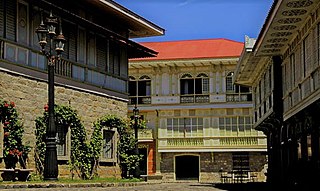
The architecture of the Philippines reflects the historical and cultural traditions in the country. Most prominent historic structures in the archipelago are influenced by Austronesian, Chinese, Spanish, and American architectures.
Juan Felipe de Jesús Nakpil, KGCR known as Juan Nakpil, was a Filipino architect, teacher and a community leader. In 1973, he was named one of the National Artists for architecture. He was regarded as the Dean of Filipino Architects.

The presidential transition of Benigno Aquino III began when he won the 2010 Philippine presidential election. On June 9, 2010, at the Batasang Pambansa Complex, in Quezon City, the Congress of the Philippines proclaimed Aquino as the president-elect of the Philippines, following the 2010 election with 15,208,678 votes, while Jejomar Binay, the former mayor of Makati, was proclaimed as the vice president-elect of the Philippines with 14,645,574 votes, defeating runner-up for the vice presidency Mar Roxas, the standard-bearer of the Liberal Party for vice president.

Ancestral houses of the Philippines or Heritage Houses are homes owned and preserved by the same family for several generations as part of the Filipino family culture. It corresponds to long tradition by Filipino people of venerating Ancestors and Elders. Houses could be a simple house to a mansion. The most common ones are the "Bahay na Bato". Some houses of prominent families had become points of interest or museums in their community because of its cultural, architectural or historical significance. These houses that are deemed of significant importance to the Filipino culture are declared Heritage House by the National Historical Commission of the Philippines (NHCP), previously known as the National Historical Institute (NHI) of the Philippines. Preservation is of utmost importance as some ancestral houses have come into danger due to business people who buy old houses in the provinces, dismantle them then sell the parts as ancestral building materials for homeowners wishing to have the ancestral ambiance on their houses. These ancestral houses provide the current generation a look back of the country's colonial past through these old houses.
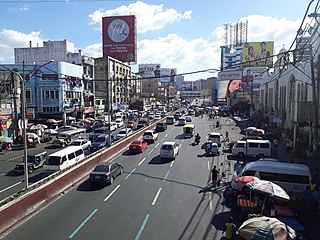
Quezon Boulevard is a short stretch of highway in Manila, Philippines running north–south through the district of Quiapo. It is a six- to ten-lane 1.1-kilometer-long (0.68 mi) divided boulevard designated as a component of National Route 170 (N170) of the Philippine highway network, except for its service roads, and Radial Road 8 (R-8) of Manila's arterial road network which links the center of Manila to North Luzon Expressway in Quezon City in the north. The boulevard is the main access to the popular Quiapo Church and is one of the main thoroughfares of the University Belt area.

The Philippine Institute of Architects (PIA) is an architectural society in the Philippines and is the oldest architectural society in Asia. It is composed of noble men and women from the architectural profession of the Philippines. It was founded by renowned architects in 1933 whose ultimate endeavor is the professional development of architecture in the Philippines.

The Rafael Enriquez House, also known as Casa Hidalgo, is a heritage house originally located at Quiapo, Manila, owned by Rafael Enriquez, a Spanish peninsular and painter (1850–1937). The house was built in 1867 – one of the first projects of Architect Felix Roxas y Arroyo. Some of his notable works were Paterno House and Zamora House in Quiapo, Manila and the 1867 Santo Domingo Church in Intramuros, Manila. However, a carving on king post, stating "1807", indicates that the house was built before Rafael Enriquez occupied the house. This was discovered in 2006 – wherein the house was dismantled and relocated at Las Casas Filipinas de Acuzar, Bagac, Bataan.

The Nakpil-Bautista House is a bahay na bato ancestral home found in the district of Quiapo, Manila, the Philippines. It was built in 1914 by Arcadio Arellano. The house originally sat on two lots, having a total area of 500 square metres (5,400 sq ft).
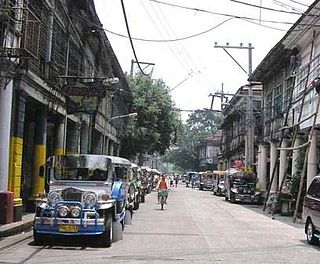
Hidalgo Street is a street located in Quiapo in the old downtown of Manila, Philippines. It runs east–west through the center of the district linking two of the district's most popular landmarks, Quiapo Church and San Sebastian Church. It is divided by Quezon Boulevard into two sections: the western section is a pedestrian zone that forms the southern boundary of Plaza Miranda running parallel to Carriedo Street, while the eastern section is a two-lane street which leads to the San Sebastian Church. Formerly known during the Spanish colonial times in sections as Calle [de] San Sebastian and Calle Crespo, respectively, it was renamed after the Filipino painter Félix Resurrección Hidalgo. It was once considered “the most beautiful street in Manila.”

The Casa Consulado, also known as Iturralde Mansion or Iturralde House, is a heritage house located in Quiapo, Manila, Philippines. The house typifies the architectural style of Bandehadong Bahay na Bato that was common during the 1920s in the Philippines.
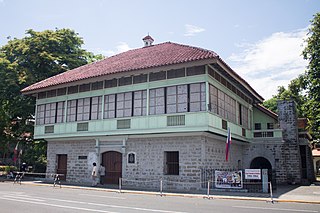
Bahay na bato, also known in Cebuano as balay na bato or balay nga bato and in Spanish as casa Filipino, is a type of building originating during the Spanish colonial period of the Philippines. It is an updated version of the traditional bahay kubo of the Christianized lowlanders, known for its use of masonry in its construction, using stone and brick materials and later synthetic concrete, rather than just full organic materials of the former style. Its design has evolved throughout the ages, but still maintains the bahay kubo's architectural principle, which is adapted to the tropical climate, stormy season, and earthquake-prone environment of the whole archipelago of the Philippines, and fuses it with the influence of Spanish colonizers and Chinese traders. It is one of the many architecture throughout the Spanish Empire known as Arquitectura mestiza. The style is a hybrid of Austronesian, Spanish, and Chinese; and later, with early 20th-century American architecture, supporting the fact that the Philippines is a result of these cultures mixing together. Its most common appearance features an elevated, overhanging wooden upper story standing on wooden posts in a rectangular arrangement as a foundation. The posts are placed behind Spanish-style solid stone blocks or bricks giving the impression of a first floor, but the ground level is actually storage rooms, cellars, shops, or other business-related functions. The second floor is the elevated residential apartment, as it is with the bahay kubo. The roof materials either tiled or thatched, with later 19th-century designs featuring galvanization. Roof styles, traditionally high pitched with, or gable roof, Hip roof, East Asian Hip roof, simpler East Asian hip-and-gable roof, Horses for carriages were housed in stables called caballerizas.
Fernando Nakpil Zialcita is a Filipino anthropologist and cultural historian. His areas of specialization are in heritage and identity; art and its cultural context; and interfaces between the foreign and the indigenous.

In Philippine architecture, the ventanilla is a small window or opening below a larger window's casement, created—often reaching the level of the floor—to allow either additional air into a room during hot days or some air during hot nights when the main window's panes are drawn. It also allows for more light to strike the floor.


















