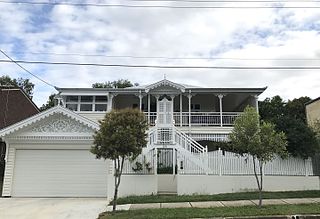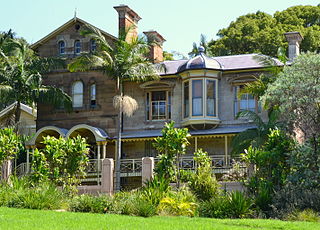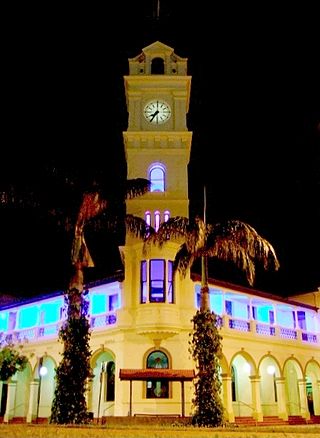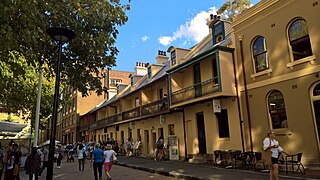
A terrace, terraced house (UK), or townhouse (US) is a kind of medium-density housing that first started in 16th century Europe with a row of joined houses sharing side walls. In the United States and Canada these are sometimes known as row houses or row homes.

Australian residential architectural styles have evolved significantly over time, from the early days of structures made from relatively cheap and imported corrugated iron to more sophisticated styles borrowed from other countries, such as the California bungalow from the United States, the Georgian style from Europe and Northern America, and the Victorian style from the United Kingdom. A common feature of the Australian home is the use of fencing in front gardens, also common in both the United Kingdom and the United States.

Terrace houses in Australia began to be built in early 19th century Sydney, closely based on the models found in London and other UK cities. They soon developed unique features, particularly elaborate balconies, and became a very popular form of housing right through the Victorian era, with some still built in the Edwardian period. Large numbers of terraced houses were built in the inner suburbs of the two large Australian cities, Sydney and Melbourne, mainly between the 1850s and the 1890s, with some examples in the smaller cities and towns.
Muir and Shepherd was an Australian architectural practice established in 1947 by John Muir and Arthur Shepherd with offices in both Ballarat and Melbourne, Victoria. Their projects were predominantly residential buildings. Non-residential work included churches, a funeral parlour and commercial tenancy fitouts. Muir and Shepherd are one of the lesser-known post-war modern Victorian architectural firms.

Shafston House is a heritage-listed villa at 23 Castlebar Street, Kangaroo Point, Queensland, Australia. It was designed by Robin Dods and built from 1851 to 1930s. It is also known as Anzac Hostel, Ravenscott, and Shafston International College. It was added to the Queensland Heritage Register on 7 February 2005.

The Paddington Post Office is a heritage-listed post office located at 246 Oxford Street in Paddington, a suburb of Sydney, Australia. The post office is owned and operated by Australia Post. The building was also a former telephone exchange. It was designed by the New South Wales Colonial Architect's Office under James Barnet and later Walter Liberty Vernon, and was built by William Farley. The building was added to the Commonwealth Heritage List, the New South Wales State Heritage Register on 22 December 2000, and the Register of the National Estate.
Casino Post Office is a heritage-listed post office at 102 Barker Street, Casino, Richmond Valley Council, New South Wales, Australia. It was designed by the NSW Colonial Architect's Office and built from 1879. The property is owned by Australia Post. It was added to the New South Wales State Heritage Register on 23 June 2000.

The North Sydney Post Office is a heritage-listed post office located at 92-94 Pacific Highway, North Sydney, North Sydney Council, New South Wales, Australia. It was designed by the Colonial Architect’s Office under the direction of James Barnet, and built from 1885 to 1889 by James Reynolds. The property is owned by Australia Post, an agency of the Australian Government. It was added to the New South Wales State Heritage Register on 22 December 2000.

Tumut Post Office is a heritage-listed post office at 82–84 Wynyard Street, Tumut, New South Wales, Australia. It was added to the Australian Commonwealth Heritage List on 22 August 2012.

Cronulla Post Office is a heritage-listed post office at 41 Cronulla Street, Cronulla, Sydney, New South Wales, Australia. It was designed by Edwin Hubert Henderson of the Commonwealth Department of Works and Railways and built in 1924. It was added to the Australian Commonwealth Heritage List on 22 August 2012.

Ewenton is a heritage-listed residence at 1 Blake Street, Balmain, Inner West Council, Sydney, New South Wales, Australia. It was designed by James McDonald and built from 1854 to 1872. It is also known as Blake Vale. It was added to the New South Wales State Heritage Register on 2 April 1999.

Bundaberg Post Office is a heritage-listed post office at 155a Bourbong Street, Bundaberg Central, Bundaberg, Bundaberg Region, Queensland, Australia. It was added to the Australian Commonwealth Heritage List on 8 November 2011.

Playfair Street Terraces is a heritage-listed former residence and now shops located at 17–31 Playfair Street in the inner city Sydney suburb of The Rocks in the City of Sydney local government area of New South Wales, Australia. It was built from 1875 to 1877. It is also known as Tara Terrace and Argyle Terrace. The property is owned by Property NSW, an agency of the Government of New South Wales. It was added to the New South Wales State Heritage Register on 10 May 2002.

The Argyle Terrace – Caminetto's Restaurant is a heritage-listed former residence and now restaurant located at 13–15 Playfair Street in the inner city Sydney suburb of The Rocks in the City of Sydney local government area of New South Wales, Australia. It was designed by built for Thomas Playfair from 1883 to 1884. It is also known as Former Harry's Bar and Sorrentos. The property is owned by Property NSW, an agency of the Government of New South Wales. It was added to the New South Wales State Heritage Register on 10 May 2002.

93 George Street, The Rocks is a heritage-listed former dwelling and now retail building located at 93 George Street in the inner city Sydney suburb of The Rocks in the City of Sydney local government area of New South Wales, Australia. It was built in 1891. It is also known as Zia Pina Pizzeria. The property is owned by Property NSW, an agency of the Government of New South Wales. It was added to the New South Wales State Heritage Register on 10 May 2002.

14–22 Trinity Avenue, Millers Point is a heritage-listed residence located at 14–22 Trinity Avenue, in the inner city Sydney suburb of Millers Point in the City of Sydney local government area of New South Wales, Australia. The property was added to the New South Wales State Heritage Register on 2 April 1999.

Winsbury Terrace are heritage-listed terrace houses located at 75–79 Kent Street, in the inner city Sydney suburb of Millers Point in the City of Sydney local government area of New South Wales, Australia. It was built from 1875. The property was added to the New South Wales State Heritage Register on 2 April 1999.

Undercliffe Terrace is a heritage-listed row of terrace houses located at 52–60 Argyle Place, in the inner city Sydney suburb of Millers Point in the City of Sydney local government area of New South Wales, Australia. The property is also known as Grimes' Buildings. was added to the New South Wales State Heritage Register on 2 April 1999.

22–32 Argyle Place, Millers Point is a heritage-listed row of former terrace houses and now commercial building located at 22–32 Argyle Place, Millers Point, City of Sydney, New South Wales, Australia. It is also known as Cole's Buildings. The property is privately owned and was added to the New South Wales State Heritage Register on 2 April 1999.

Flemington Post Office is a heritage-listed post office at 2A Wellington Street, Flemington, Victoria, Australia. It was added to the Australian Commonwealth Heritage List on 8 November 2011.


















