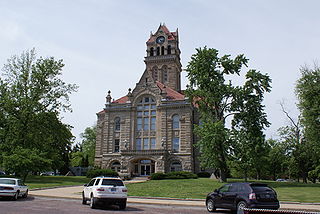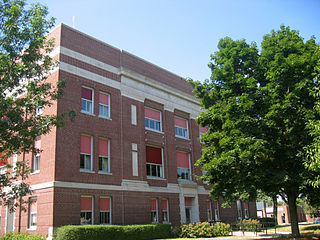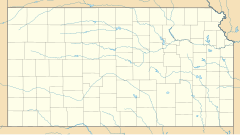
The Baltimore County Courthouses are located in Towson, the county seat. The older, original Baltimore County Courthouse of 1854-1856 houses many of the offices of the County government, including both the executive branch and the legislative branch. The County Courts Building lies to the west, separated by a plaza. Built in 1970-1971, it houses the civil, criminal, family and juvenile divisions of the Circuit Court of Maryland for Baltimore County, as well as the Baltimore County Sheriff's Office. The latter office protects the Courthouse and its judicial personnel, as well as having countywide law enforcement functions.

The Cuyahoga County Courthouse stretches along Lakeside Avenue at the north end of the Cleveland Mall in downtown Cleveland, Ohio. The building was listed on the National Register along with the mall district in 1975. Other notable buildings of the Group Plan are the Howard M. Metzenbaum U.S. Courthouse designed by Arnold Brunner, the Cleveland Public Library, the Board of Education Building, Cleveland City Hall, and Public Auditorium.

The Webster County Courthouse is a historic building in Fort Dodge, Iowa, United States. Built in 1902, it primarily houses local government offices for Webster County. The courthouse is the second building the county has used for court functions and county administration. It was individually listed on the National Register of Historic Places in 1981, and as a contributing property in the Fort Dodge Downtown Historic District in 2010.

Clinton County Courthouse is located in Clinton, Iowa, United States. It was built in 1897 and added to the National Register of Historic Places July 2, 1981, as a part of the County Courthouses in Iowa Thematic Resource. It is the fourth courthouse that has been used by the county.

The Starke County Courthouse is a historic courthouse located at Knox, Starke County, Indiana. It was designed by the architectural firm of Wing & Mahurin, of Fort Wayne and built in 1897. It is a three-story, Richardsonian Romanesque style Indiana Oolitic limestone and terra cotta building. It has a Greek cross-plan and is topped by a tiled hipped roof. It features a 138 feet tall clock tower located at the roof's center.

The Marshall County Courthouse is located in Marshalltown, Iowa, United States. The current building was completed in 1886 to replace an earlier building. The courthouse is a dominant landmark in downtown Marshalltown. It was individually listed on the National Register of Historic Places in 1972. In 2002 it was listed as a contributing property in the Marshalltown Downtown Historic District. It is the third building the county has used for a courthouse and county business.

The Scott County Courthouse in Davenport, Iowa, United States was built from 1955 to 1956 and extensively renovated over a ten-year period between 1998 and 2009. It is the third building the county has used for court functions and county administration. It is part of a larger county complex that includes the county jail, administration building and juvenile detention facility.

The Cass County Courthouse in Atlantic, Iowa, United States, was built in 1934 as the first courthouse in the state built with funding from the Public Works Administration (PWA). It was listed on the National Register of Historic Places in 2003 as a part of the PWA-Era County Courthouses of Iowa Multiple Properties Submission. The courthouse is the third structure to house court functions and county administration.

The Muscatine County Courthouse in Muscatine, Iowa, United States, was built in 1909. It was listed on the National Register of Historic Places in 1981 as a part of the County Courthouses in Iowa Thematic Resource. The courthouse is the third building the county has used for court functions and county administration.

The Sac County Courthouse in Sac City, Iowa, United States, was built in 1889. It was listed on the National Register of Historic Places in 1981 as a part of the County Courthouses in Iowa Thematic Resource. The courthouse is the third building the county has used for court functions and county administration.

The Ringgold County Courthouse in Mount Ayr, Iowa, United States, was built in 1927. It was listed on the National Register of Historic Places in 1981 as a part of the County Courthouses in Iowa Thematic Resource. The courthouse is the fourth building the county has used for court functions and county administration.

The Harrison County Courthouse, located in Logan, Iowa, United States, was built in 1911. It was listed on the National Register of Historic Places in 1981 as a part of the County Courthouses in Iowa Thematic Resource. The courthouse is the fifth building the county has used for court functions and county administration.

The Pocahontas County Courthouse located in Pocahontas, Iowa, United States, was built in 1923. It was listed on the National Register of Historic Places in 1981 as a part of the County Courthouses in Iowa Thematic Resource. The courthouse is the third building the county has used for court functions and county administration.

The Cherokee County Courthouse is located at the corner of Central and Peachtree Streets in Murphy, North Carolina, the county seat of Cherokee County. The Classical Revival building, built in 1926 to a design by James J. Baldwin, was the second built on the site. The prior courthouse on the site burned twice, but after the second fire was not salvageable. The blue marble-faced two story building has a five-bay diagonal section facing the roadway that forms its entrance. It has a four-columned Corinthian Greek portico, and is topped by a monumental cupola which rises well above the structure. All the blue marble used for the construction was quarried locally from area mines. The building interior, especially its courtroom, has retained much of its original woodwork and stone styling. The courthouse underwent a substantial remodel around 2011, which modernized the interior, but in turn cost the building some of its original interior features. The remodel also added additional court rooms, and offices to the rear section of the building. The old Cherokee County Jail which was built in 1922 was demolished in order to make room for the new addition. The copper lantern which sits atop the dome, was removed around 2017 to make crucial repairs to the lantern. It was in danger of collapsing in on itself, due to structural deterioration over the years, as well as being riddled with bullet holes. The lantern was restored locally with help from The Cherokee County Board of Commissioners, the Cherokee County Maintenance Department, Tri-County Community College Welding Department, as well as numerous other skilled local residents.

The Clinton County Courthouse is a government building in Carlyle, the county seat of Clinton County, Illinois, United States. Built in 1999, this new structure is the county's third courthouse; it replaced a building that had been in use since the 1840s.
Charles D. Cuthbert was an architect in the U.S. state of Kansas. Several of his works are listed on the National Register of Historic Places.

The Allen County Courthouse, located at 1 North Washington Avenue in Iola, is the seat of government of Allen County, Kansas. Iola has been the county seat since 1865. The courthouse was built from 1957 to 1958 by contractors Dondlinger & Sons Construction Company, Inc. of Iola at a total cost of $656,364.

The Barber County Courthouse, located at 125 East Washington Avenue in Medicine Lodge, is the seat of government of Barber County, Kansas. Medicine Lodge has been the county seat since 1867. The courthouse was built from 1955 to 1956 by contractors Frank E Blaser Construction Company of Wichita Inc..

The Baton County Courthouse, located at 1400 Main Street in Great Bend, is the seat of government of Barton County, Kansas. Great Bend has been the county seat since 1867. The courthouse was built from 1917 to 1918 by contractors Manhattan Construction Company of Muskogee, Oklahoma.

The Brown County Courthouse, located at 601 Oregon Street in Hiawatha, is the seat of government of Brown County, Kansas. Hiawatha has been the county seat since 1858. The courthouse was built from 1925 to 1926 by contractor Harvey E. Wood.




















