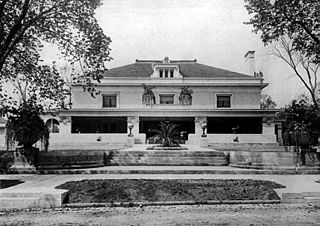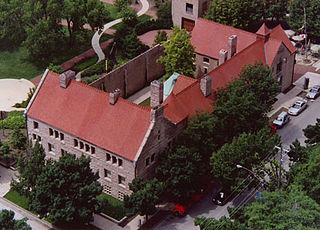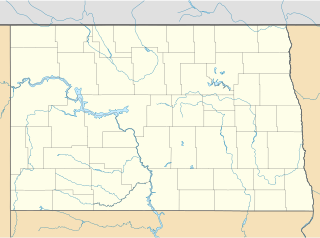
This is a list of the National Register of Historic Places listings in Dane County, Wisconsin. It aims to provide a comprehensive listing of buildings, sites, structures, districts, and objects in Dane County, Wisconsin listed on the National Register of Historic Places.

The H. H. Bennett Studio is a historic photographic studio and photography museum located in Wisconsin Dells, Wisconsin, United States. The studio building was built in 1875 by noted landscape photographer H. H. Bennett. It was operated by his family until 1998, when the studio was donated to the Wisconsin Historical Society. Today the studio, which is listed on the National Register of Historic Places, serves as a historical museum.

The Villa Louis is a National Historic Landmark located on St. Feriole Island, in Prairie du Chien, southwestern Wisconsin. The villa and estate are a historical museum operated by the Wisconsin Historical Society. The site has been restored to its appearance during the late 19th century, when it was the estate of the prominent H. Louis Dousman family, descendants of a fur trader and entrepreneur.

Claude and Starck was an architectural firm in Madison, Wisconsin, at the turn of the twentieth century. The firm was a partnership of Louis W. Claude (1868-1951) and Edward F. Starck (1868-1947). Established in 1896, the firm dissolved in 1928. The firm designed over 175 buildings in Madison.

Pleasant Home, also known as the John Farson House, is a historic home located in the Chicago suburb of Oak Park, Illinois, United States. The large, Prairie style mansion was designed by architect George Washington Maher and completed in 1897. The house was added to the U.S. National Register of Historic Places on June 19, 1972. Exactly 24 years later, in 1996, it was declared a National Historic Landmark by the United States Department of the Interior.

The Neill–Cochran House Museum is a historic home in north-central Austin, Texas. Master builder Abner Cook designed and built the house in 1855 as a suburban estate many years before the surrounding area was settled by other homes and businesses. The two-story Greek Revival home features prominent Doric columns and Mr. Cook's signature "sheaf of wheat" balusters.

The Brisbois House, also known as the Bernard Brisbois House, is a historic house located on St. Feriole Island in Prairie du Chien, Wisconsin. Built circa 1840, the stone house is one of the oldest in Wisconsin. It was once thought to be built in 1808 by early settler and fur trader Michael Brisbois, but in the early 1920s, historians learned that it was built by his son after his death. The house is a National Historic Landmark and is now owned by the Wisconsin Historical Society.

The Marathon County Historical Museum is museum located in Wausau, Marathon County, Wisconsin, United States. It is located in the Cyrus Carpenter Yawkey House, a house listed on the National Register of Historic Places in 1974. The house is a significant example of Classical Revival architecture.

This is a list of the National Register of Historic Places listings in Columbia County, Wisconsin.

This is a list of the National Register of Historic Places listings in Crawford County, Wisconsin. It is intended to provide a comprehensive listing of entries in the National Register of Historic Places that are located in Crawford County, Wisconsin. The locations of National Register properties for which the latitude and longitude coordinates are included below may be seen in a map.

The Eugene A. Gilmore House, also known as "Airplane" House, is a Frank Lloyd Wright designed Prairie school home that was constructed in Madison, Wisconsin in 1908. The client, Eugene Allen Gilmore, served as faculty at the nearby University of Wisconsin Law School from 1902 to 1922. It is located within the University Heights Historic District, on Ely Place & Prospect Avenue.

The A. P. Johnson House, also known as Campbell Residence, is a Frank Lloyd Wright-designed Prairie School home that was constructed in Delavan, Wisconsin, USA, in 1905. It was listed on the National Register of Historic Places in 1982.

Prairie Avenue is a north–south street on the South Side of Chicago, which historically extended from 16th Street in the Near South Side to the city's southern limits and beyond. The street has a rich history from its origins as a major trail for horseback riders and carriages. During the last three decades of the 19th century, a six-block section of the street served as the residence of many of Chicago's elite families and an additional four-block section was also known for grand homes. The upper six-block section includes part of the historic Prairie Avenue District, which was declared a Chicago Landmark and added to the National Register of Historic Places.

Ferry & Clas was an architectural firm in Wisconsin. It designed many buildings that are listed on the National Register of Historic Places. George Bowman Ferry and Alfred Charles Clas were partners.

Sunset Point is a historic vacation estate on Catfish Lake in Eagle River, Wisconsin. Chicago gambler Mont Tennes bought land for the estate in 1921, and after several years of planning architects Rudolph Nedved and Elizabeth Kimball designed it in 1927. The French Normandy Style estate was built in 1928; a fire burned its main house shortly before completion, causing Tennes to order it to be rebuilt within the summer using fireproof construction. The Tennes family owned Sunset Point until 1951, when they gave the property to the Sisters of Mercy. The Sisters operated a camp and retreat at the site before selling the property in 1974. The estate was privately bought and converted back to a vacation home in 1987 and was added to the National Register of Historic Places on November 4, 1993.

The Folsom House is a historic house museum at 272 West Government Street in Taylors Falls, Minnesota, United States.

The Emma Petznick and Otto Schade House in Bowman, North Dakota, United States, is a Prairie School house built in 1919. It was listed on the National Register of Historic Places in 2008. It has also been known as the Opal Burns Home, as the H.A. Blocker House, and as the G.A. Tembreull House.

Kilbourn Public Library is a Carnegie library in Wisconsin Dells, Wisconsin. The library was built in 1912 and designed by Claude & Starck, an architectural firm from Madison known for its library plans. The library is designed in the Prairie School style with elements of Arts and Crafts movement architecture. The city of Wisconsin Dells eventually abandoned the library for a new building. In 1999, the old library building was moved next to the new building, where it is now used for offices. The library was added to the National Register of Historic Places on December 27, 1974.

Jonathan Bowman was an American lawyer, businessman, and politician. He was a member of the Wisconsin State Assembly and the Wisconsin State Senate.

The East Side Historic District is a historic neighborhood of Stoughton, Wisconsin of stylish homes built mostly from 1890 to 1915. It was added to the State Register of Historic Places in 1996 and added to the National Register of Historic Places in the following year.






















