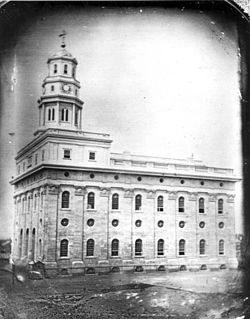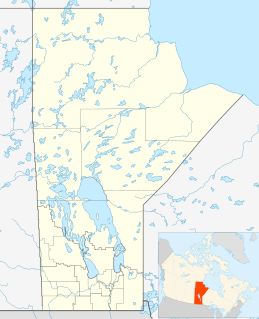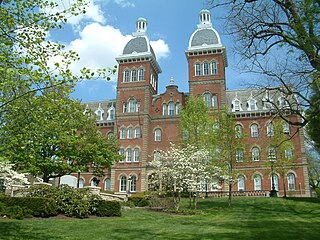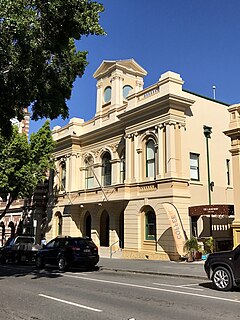
Tattershall Castle is a castle in Tattershall, Lincolnshire, England, about 12 miles (19 km) north east of Sleaford. It is in the care of the National Trust.

The Nauvoo Temple was the second temple constructed by the Church of Jesus Christ of Latter Day Saints. The church's first temple was completed in Kirtland, Ohio, United States, in 1836. When the main body of the church was forced out of Nauvoo, Illinois, in the winter of 1846, the church attempted to sell the building, finally succeeding in 1848. The building was damaged by fire and a tornado before being demolished.
Darlingford is an unincorporated community recognized as a local urban district located about 15 km west of Morden, Manitoba in the Municipality of Pembina in the Pembina Valley region of southern Manitoba, Canada. The postal code for Darlingford is R0G 0L0.

Argyle is a small hamlet located in the Canadian province of Manitoba. Argyle is in Manitoba's Interlake Region. It is part of the Rural Municipality of Rockwood. It is approximately 30 km from Manitoba's capital, Winnipeg. Nearby are the towns of Stonewall, Balmoral, Teulon, Grosse Isle, Gunton, Rosser, Stony Mountain and Selkirk. The major industry is agriculture, where mixed farming prevails. Many residents work in Winnipeg or surrounding towns.

Norwell is a village and parish about 6 miles (8 km) from Newark-on-Trent, in central Nottinghamshire, England. The population at the 2011 census was 490. It is close to the border with Lincolnshire and the River Trent, and lies approximately 1.5 miles from the A1 road and 1 mile from the East Coast Main Line.

The Cobblestone Historic District is located along state highway NY 104 in Childs, New York, United States. It comprises three buildings that exemplify the cobblestone architecture developed to a high degree in the regions of upstate New York near Lake Ontario and exported to other areas with settlers.
Coleville School District No. 3645 was created to educate students in the area of Coleville, Saskatchewan. The school district operated from 1913 to March 6, 1946, when it became a part of the consolidated Kindersley School Unit.

Wechsler School is a historic school in Meridian, Mississippi erected in 1894. The school was the first brick public school building in Mississippi built with public funds for African-American children. It originally served primary through eighth grades but was later expanded to include high school as well. The school was named in honor of Rabbi Judah Wechsler of Congregation Beth Israel, who had led and inspired Meridian public to approve a bond issue to raise money for construction of the school. The school was listed on the National Register of Historic Places in 1991 and designated a Mississippi Landmark in 1993.

The District #2 Schoolhouse, known locally as the Garfield School and also known as Brunswick District No. 2 School, located in Brunswick, New York, United States, is a two-room schoolhouse built and opened in 1881. It hosted local students until the consolidation of Brunswick (Brittonkill) Central School District in the mid-1950s. It was added to the National Register of Historic Places (NRHP) in 1988, becoming the first building in the Town of Brunswick to be added to the Register. It is the current home of the Brunswick Historical Society.

Old Main is the main academic building at Washington & Jefferson College. It is the predominant building on campus and has served virtually every student since its construction. Its two identical towers, added in 1875, symbolize the union of Washington College and Jefferson College to form Washington & Jefferson College. The towers appear on the College seal, in a stylized version. The College fundraising operation founded "The Old Main Society" in 1996 to recognize individuals who utilize planned giving.

Crawfordsville High School is a former public high school erected in 1910 on East Jefferson Street in Crawfordsville, Montgomery County, Indiana, and was a part of the Crawfordsville Community Schools. The building was expanded in 1914, 1921, and 1941 to provide additional classrooms, an auditorium, and a gymnasium. In 2000 the old school building was converted to a multi-use facility of offices, residential housing, and a fitness center. The former high school building was added to the National Register of Historic Places in 2003. A new Crawfordsville High School facility opened at One Athenian Drive in 1993.

The Redford Township District No. 5 School is a school building located at 18499 Beech Daly Road in Redford, Michigan. After 1923, the school was known as the Redford Union District No. 1 School, and the building was also called the Beech Road School. It is now known as the John C. Raeside Administration Building. It was designated a Michigan State Historic Site in 1994 and listed on the National Register of Historic Places in 1997.

Settlers, Rails & Trails Inc. is a community-run, non-profit museum located in Argyle, Manitoba. It exhibits local history, railway and agricultural artifacts and historical information, and it is also home to the Canadian Flag Collection. Argyle is governed by the Rural Municipality of Rockwood, and is located approximately 28 km northwest of Winnipeg, within the Manitoba Capital Region.

The First Congregational Church is a historic church located at 106 South Bostwick Street in Charlotte, Michigan. It was built in 1872 and added to the National Register of Historic Places in 1993. It continues to serve as a Congregational church.

Old Ipswich Town Hall is a heritage-listed former town hall at 116 Brisbane Street, Ipswich, City of Ipswich, Queensland, Australia. It was designed by James Percy Owen Cowlishaw and built from 1861 to 1879. It is also known as Mechanics School of Arts and the School of Arts. It was added to the Queensland Heritage Register on 21 October 1992.

Saint Leonard Catholic Church is a Roman Catholic church in the city of Madison, in the state of Nebraska in the Midwestern United States. Built in 1913, it has been described as "an outstanding example of the Romanesque Revival style of architecture."
McLeod School was built in 1882 on N 27-14-1W and named after Dugald McLeod, councillor of Ward 6 and one of the earliest residents to the area. The school was built by James F. McCulloch, and early teachers were James McLeod, Violet (Patterson) Ballantyne, Miss Hornabrook, J.J. Campbell, A.M. Campbell, Alex Todd, E.R. Mills, Fred Baragar and Grace Patterson.
The Bruce School was built in the east part of the Brant district and named after Joseph Bruce, the first local settlers. It was organized in 1884 and built soon after on SW 1/4 3-14-1E. This was located 2 miles east and 3 miles north of the present Argyle Village.

The East Waterford School is a historic one-room schoolhouse located at the junction of North Dickson Mounds Road and East Prairie Road in Waterford Township, Fulton County, Illinois. The school was built in 1907 to replace an 1856 building which had burned down earlier in the year. While it was still a traditional one-room rural school building, the new school added several modern features which made it relatively progressive for its time and setting. While it was still a frame building like its predecessor, the new school had a brick veneer, making it both more durable and visually appealing. The interior featured a heating plant in the basement with an indoor staircase and a cloakroom which was separate from the classroom, both of which were newer developments for small schools at the time.

The Timber School was the first school in Newbury Park, California when established in 1889. and the current 1924 reconstructed Timber School is the oldest remaining school in the City of Thousand Oaks. It is also the oldest remaining public building in the Conejo Valley.















