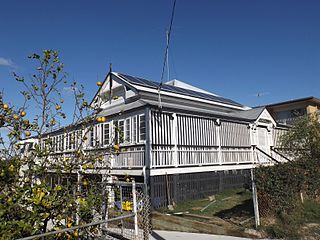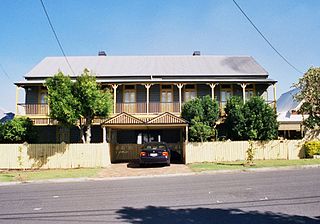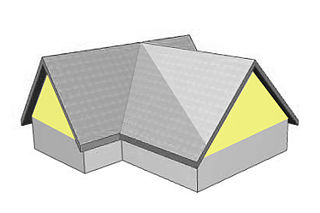
Mount St Mary's Convent is a heritage-listed Roman Catholic convent at 50 Grove Street, Toowong, Brisbane, Queensland, Australia. It was built from 1885 to c. 1918. It is also known as Goldicott. It was added to the Queensland Heritage Register on 26 November 1998.

Cook Terrace is a heritage-listed terrace house at 249 Coronation Drive, Milton, City of Brisbane, Queensland, Australia. It was built from 1888 to c. 1900. It is also known as Gloralgar Flats and Milton Terrace. It was added to the Queensland Heritage Register on 21 October 1992.

Eskgrove is a heritage-listed detached house at 56 Laidlaw Parade, East Brisbane, Queensland, Australia. It was built from 1853 onwards. It is also known as Eskgrove Cottage and Grey Eagles. It was added to the Queensland Heritage Register on 21 October 1992.

Astrea is a heritage-listed duplex (building) at 19 Bank Street, West End, Queensland, Australia. It was built c. 1888 for Fedder Jensen. It was added to the Queensland Heritage Register on 21 October 1992.

The Michael Gannon residence is a heritage-listed holiday home at 150 Kingsley Terrace, Manly, City of Brisbane, Queensland, Australia. It was built c. 1888. It was added to the Queensland Heritage Register on 27 October 2000.

Conon is a heritage-listed detached house at 29 Conon Street, Lutwyche, City of Brisbane, Queensland, Australia. It was built in 1863. It was added to the Queensland Heritage Register on 21 October 1992.

Killila is a heritage-listed detached house at 100 Stoneleigh Street, Lutwyche, City of Brisbane, Queensland, Australia. It was built c. 1885. It is also known as Killila Cottage. It was added to the Queensland Heritage Register on 1 October 2003.

Cross Terrace is a heritage-listed terrace house at 44-50 Cairns Terrace, Red Hill, City of Brisbane, Queensland, Australia. It was built from c. 1887 to c. 1888. It is also known as Cairns Terrace. It was added to the Queensland Heritage Register on 21 October 1992.

Warriston is a heritage-listed duplex at 6-8 Musgrave Road, Red Hill, City of Brisbane, Queensland, Australia. It was built c. 1886. It is also known as Berley Flats. It was added to the Queensland Heritage Register on 21 October 1992.

St Brigid's Convent is a heritage-listed Roman Catholic convent at 9-17 Upper Clifton Terrace, Red Hill, City of Brisbane, Queensland, Australia. It was designed by Eaton & Bates and built from 1902 to 1923. It is also known as Convent of the Annuciation and Red Hill Convent. It was added to the Queensland Heritage Register on 28 March 2003.

Julius Street Flats is a heritage-listed group of seven apartment blocks at 15 Julius Street, New Farm, City of Brisbane, Queensland, Australia. They were built from 1934 to early 1950s. The apartment blocks are called Ardrossan, Green Gables, Julius Lodge, Syncarpia, Ainslie, Pine Lodge and Evelyn Court. They were added to the Queensland Heritage Register on 4 August 1997.

McWhinneys Brick Cottage is a heritage-listed cottage at 47-55 Birley Street, Spring Hill, City of Brisbane, Queensland, Australia. It was built in the 1860s for Thomas McWhinney. It was added to the Queensland Heritage Register on 23 February 2001.

Lonsdale House is a heritage-listed detached house at 283 Boundary Street, Spring Hill, City of Brisbane, Queensland, Australia. It was built from 1860s circa to 1950s circa. It was added to the Queensland Heritage Register on 27 August 1999.

Victoria Flats is a heritage-listed apartment block at 369 Gregory Terrace, Spring Hill, City of Brisbane, Queensland, Australia. It was designed by architect Thomas Blair Moncrieff Wightman and built c. 1922 by Cheesman & Bull. It is also known as Kilroe's Flats and Morella, Carinyah, Lumtah and Neerim. It was added to the Queensland Heritage Register on 30 March 2001.

Grangehill is a heritage-listed detached house at 449 & 451 Gregory Terrace, Spring Hill, City of Brisbane, Queensland, Australia. It was built in the early 1860s for Alexander Raff. It is also known as Grange Hill and St Teresa's Church Discalced Carmelite Priory & Retreat Centre. It was added to the Queensland Heritage Register on 6 September 1995.

Mountview House is a heritage-listed detached house at 37 Leichhardt Street, Spring Hill, City of Brisbane, Queensland, Australia. It was originally built in the 1860s with a new wing added in 1882 designed by Andrea Stombuco. It was added to the Queensland Heritage Register on 13 May 2004.

Bellmount is a heritage-listed detached house at 71 St Pauls Terrace, Spring Hill, City of Brisbane, Queensland, Australia. It was built from c. 1880 to c. 1900. It was added to the Queensland Heritage Register on 21 October 1992.

Toronto is a heritage-listed detached house at 30 Quarry Street, Ipswich, City of Ipswich, Queensland, Australia. It was built from 1863 onwards. It is also known as Devonshire Cottage. It was added to the Queensland Heritage Register on 21 October 1992.

The William Berry residence is a heritage-listed detached house at 1 Burnett Street, West Ipswich, City of Ipswich, Queensland, Australia. It was built c. 1874. It is also known as William Berry residence. It was added to the Queensland Heritage Register on 21 October 1992.

Aldborough is a heritage-listed villa at 25 Deane Street, Charters Towers, Charters Towers Region, Queensland, Australia. It was designed by William Henry Allan Munro and built in 1900 by Thomas Barry O'Meara. It was added to the Queensland Heritage Register on 14 August 2008.































