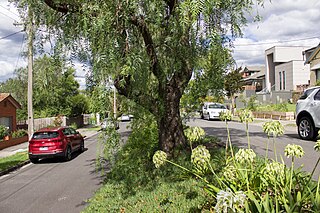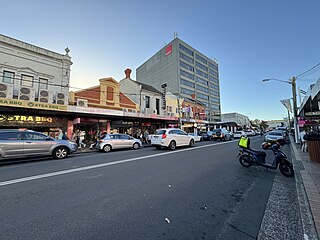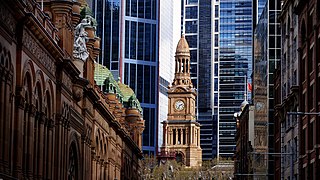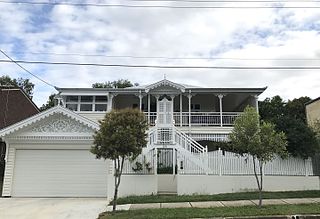
Hawthorn is an inner suburb of Melbourne, Victoria, Australia, 6 kilometres (3.7 mi) east of Melbourne's central business district, located within the City of Boroondara local government area. Hawthorn recorded a population of 22,322 at the 2021 census.

Kew is a suburb of Melbourne, Victoria, Australia, found 5 km east from Melbourne's Central Business District. Kew is located within the City of Boroondara local government area. Kew recorded a population of 24,499 at the 2021 census.

South Yarra is an inner-city suburb in Melbourne, Victoria, Australia, 4 km south-east of Melbourne's Central Business District, located within the Cities of Melbourne and Stonnington local government areas. South Yarra recorded a population of 25,028 at the 2021 census.

Strathfield is a suburb in the Inner West of Sydney, in the state of New South Wales, Australia. It is located 12 kilometres west of the Sydney central business district and is the administrative centre of the Municipality of Strathfield. A small section of the suburb north of the railway line lies within the City of Canada Bay, while the area east of The Boulevard lies within the Municipality of Burwood. North Strathfield and Strathfield South are separate suburbs to the north and south, respectively.

William Pitt was an Australian architect and politician. Pitt is best known as one of the outstanding architects of the "boom" era of the 1880s in Melbourne, designing some of the city's most elaborate High Victorian commercial buildings. He worked in a range of styles including Gothic Revival, Italianate, French Second Empire, and his own inventive eclectic compositions. He had a notable second career after the crash of the 1890s, becoming a specialist in theatres and industrial buildings.

East Melbourne is an inner-city suburb in Melbourne, Victoria, Australia, 2 km (1.2 mi) east of Melbourne's Central Business District, located within the City of Melbourne local government area. East Melbourne recorded a population of 4,896 at the 2021 census.

Santa Sabina College is a multi-campus independent Roman Catholic, single-sex, early learning, primary and secondary day school for girls from Year 5 to Year 12; and a co-educational day school from early learning years through Prep to Year 4. Located on eight hectares in Strathfield, an inner-western suburb of Sydney; and on 97 hectares in Tallong, in the Southern Highlands of New South Wales, Australia; students are educated in the Dominican tradition. Established in 1894, Santa Sabina has a non-selective enrolment policy and as of 2007 catered to approximately 1,400 students.

The architecture of Sydney, Australia’s oldest city, is not characterised by any one architectural style, but by an extensive juxtaposition of old and new architecture over the city's 200-year history, from its modest beginnings with local materials and lack of international funding to its present-day modernity with an expansive skyline of high rises and skyscrapers, dotted at street level with remnants of a Victorian era of prosperity.

Australian residential architectural styles have evolved significantly over time, from the early days of structures made from relatively cheap and imported corrugated iron to more sophisticated styles borrowed from other countries, such as the California bungalow from the United States, the Georgian style from Europe and Northern America, and the Victorian style from the United Kingdom. A common feature of the Australian home is the use of fencing in front gardens, also common in both the United Kingdom and the United States.

Terrace houses in Australia began to be built in early 19th century Sydney, closely based on the models found in London and other UK cities. They soon developed unique features, particularly elaborate balconies, and became a very popular form of housing right through the Victorian era, with some still built in the Federation era. Large numbers of terraced houses were built in the inner suburbs of the two large Australian cities, Sydney and Melbourne, mainly between the 1850s and the 1890s, with some examples in the smaller cities and towns.

Gladswood House is a two-storey Gothic Revival heritage-listed former multiple occupancy residence and grand house and now apartments located at 11 Gladswood Gardens, Double Bay, Sydney, New South Wales, Australia. It was designed by William Munro and possibly Hilly (attributed) and built from 1862 to 1864. It is also known as Glenyarrah; Seaford House. The property is owned by Strata Plan No. 58597 (Private). It was added to the New South Wales State Heritage Register on 2 April 1999.
Robert Guyon Whittlesey Purchas was an Australian architect, especially noted as a pioneer of the Arts & Crafts style seen in a number of large residential projects in the late 1890s and early 1900s. He was the son of prominent architect, civil engineer, and surveyor, Albert Purchas.

The architecture of Melbourne, Victoria, and Australia is characterised by a wide variety of styles. The city is particularly noted for its mix of Victorian architecture and contemporary buildings, with 74 skyscrapers in the city centre, the most of any city in the Southern Hemisphere.

Lauriston is a historic house in the Sydney suburb of Strathfield. The house is now located within the grounds of Santa Maria Del Monte, the junior campus of Santa Sabina College, and is situated on the corner of The Boulevarde and Margaret Street, Strathfield. It is a heritage listed item on the Municipality of Strathfield's Local Environmental Plan.

Woodstock is a heritage-listed mansion in the Sydney suburb of Burwood, New South Wales, Australia. It was built between c. 1866 and 1873 by Edwin Thomas Penfold and changed hands a number of times before being acquired by Burwood Council. During World War II the property was acquired by the Australian Government for military purposes. The Victorian Italianate villa is listed on the Australian Register of the National Estate and the Burwood Council local government heritage list.
The Geelong Synagogue is a former synagogue at the corner of McKillop and Yarra Streets, Geelong, Victoria, Australia. It was designed by John Young and built in 1861 by Jones and Halpin. It is no longer used as a synagogue, but has been refurbished and is in use as offices. It was listed on the Victorian Heritage Register on 14 September 1995.

Katoomba House is a heritage-listed residence at 81 Kent Street, in the inner city Sydney suburb of Millers Point in the City of Sydney local government area of New South Wales, Australia. It is also known as Seaforth House. It was added to the New South Wales State Heritage Register on 2 April 1999.

71–73 Kent Street, Millers Point are heritage-listed terrace houses located at 71–73 Kent Street, in the inner city Sydney suburb of Millers Point in the City of Sydney local government area of New South Wales, Australia. The property was added to the New South Wales State Heritage Register on 2 April 1999.

Maryborough Post Office is a heritage-listed post office at 69 Clarendon Street, Maryborough, Victoria, Australia. It was designed by John Hudson Marsden and built in 1876-77, with the clock tower added in 1879. It was originally built as a combined court house, post and telegraph office and Colonial office, though the post office alone has occupied the building since 1892. It was added to the Australian Commonwealth Heritage List on 8 November 2011.


















