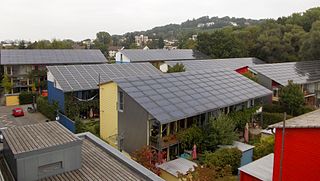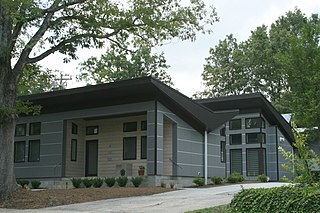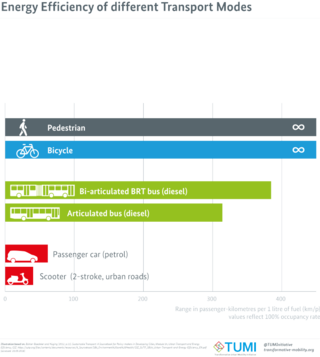
Energy conservation is the effort to reduce wasteful energy consumption by using fewer energy services. This can be done by using energy more effectively or changing one's behavior to use less service. Energy conservation can be achieved through efficient energy use, which has some advantages, including a reduction in greenhouse gas emissions and a smaller carbon footprint, as well as cost, water, and energy savings.

Energy is sustainable if it "meets the needs of the present without compromising the ability of future generations to meet their own needs." Definitions of sustainable energy usually look at its effects on the environment, the economy, and society. These impacts range from greenhouse gas emissions and air pollution to energy poverty and toxic waste. Renewable energy sources such as wind, hydro, solar, and geothermal energy can cause environmental damage, but are generally far more sustainable than fossil fuel sources.

Green building refers to both a structure and the application of processes that are environmentally responsible and resource-efficient throughout a building's life-cycle: from planning to design, construction, operation, maintenance, renovation, and demolition. This requires close cooperation of the contractor, the architects, the engineers, and the client at all project stages. The Green Building practice expands and complements the classical building design concerns of economy, utility, durability, and comfort. Green building also refers to saving resources to the maximum extent, including energy saving, land saving, water saving, material saving, etc., during the whole life cycle of the building, protecting the environment and reducing pollution, providing people with healthy, comfortable and efficient use of space, and being in harmony with nature. Buildings that live in harmony; green building technology focuses on low consumption, high efficiency, economy, environmental protection, integration and optimization.’

A low-energy house is characterized by an energy-efficient design and technical features which enable it to provide high living standards and comfort with low energy consumption and carbon emissions. Traditional heating and active cooling systems are absent, or their use is secondary. Low-energy buildings may be viewed as examples of sustainable architecture. Low-energy houses often have active and passive solar building design and components, which reduce the house's energy consumption and minimally impact the resident's lifestyle. Throughout the world, companies and non-profit organizations provide guidelines and issue certifications to guarantee the energy performance of buildings and their processes and materials. Certifications include passive house, BBC—Bâtiment Basse Consommation—Effinergie (France), zero-carbon house (UK), and Minergie (Switzerland).

Sustainable architecture is architecture that seeks to minimize the negative environmental impact of buildings through improved efficiency and moderation in the use of materials, energy, development space and the ecosystem at large. Sustainable architecture uses a conscious approach to energy and ecological conservation in the design of the built environment.

A Zero-Energy Building (ZEB), also known as a Net Zero-Energy (NZE) building, is a building with net zero energy consumption, meaning the total amount of energy used by the building on an annual basis is equal to the amount of renewable energy created on the site or in other definitions by renewable energy sources offsite, using technology such as heat pumps, high efficiency windows and insulation, and solar panels.
Renewable heat is an application of renewable energy referring to the generation of heat from renewable sources; for example, feeding radiators with water warmed by focused solar radiation rather than by a fossil fuel boiler. Renewable heat technologies include renewable biofuels, solar heating, geothermal heating, heat pumps and heat exchangers. Insulation is almost always an important factor in how renewable heating is implemented.

The Association for Environment Conscious Building (AECB) is the leading network for sustainable building professionals in the United Kingdom. Membership of the AECB includes local authorities, housing associations, builders, architects, designers, consultants and manufacturers. The association was founded in 1989 to increase awareness within the construction industry of the need to respect, protect, preserve and enhance the environment and to develop, share and promote best practice in environmentally sustainable building.
Domestic housing in the United Kingdom presents a possible opportunity for achieving the 20% overall cut in UK greenhouse gas emissions targeted by the Government for 2010. However, the process of achieving that drop is proving problematic given the very wide range of age and condition of the UK housing stock.
EcoHomes was an environmental rating scheme for homes in the United Kingdom. It was the domestic version of the Building Research Establishment's Environmental Assessment Method BREEAM, which could also be applied to a variety of non-residential buildings. It was replaced by the Code for Sustainable Homes in April 2008.
The Code for Sustainable Homes was an environmental assessment method for rating and certifying the performance of new homes in United Kingdom. First introduced in 2006, it is a national standard for use in the design and construction of new homes with a view to encouraging continuous improvement in sustainable home building. In 2015 the Government in England withdrew it, consolidating some standards into Building Regulations.

Energy engineering is a broad field of engineering dealing with areas such as energy harvesting and storage, energy conversion, energy materials, energy systems, energy efficiency, energy services, facility management, plant engineering, energy modelling, environmental compliance, sustainable energy and renewable energy technologies. Energy engineering is one of the most recent engineering disciplines to emerge. Energy engineering combines knowledge from the fields of physics, math, and chemistry with economic and environmental engineering practices. Energy engineers apply their skills to increase efficiency and further develop renewable sources of energy. The main job of energy engineers is to find the most efficient and sustainable ways to operate buildings and manufacturing processes. Energy engineers audit the use of energy in those processes and suggest ways to improve the systems. This means suggesting advanced lighting, better insulation, more efficient heating and cooling properties of buildings. Although an energy engineer is concerned about obtaining and using energy in the most environmentally friendly ways, their field is not limited to strictly renewable energy like hydro, solar, biomass, or geothermal. Energy engineers are also employed by the fields of oil and natural gas extraction.

The Chartered Institution of Building Services Engineers is an international professional engineering association based in London, England that represents building services engineers. It is a full member of the Construction Industry Council, and is consulted by government on matters relating to construction, engineering and sustainability. It is also licensed by the Engineering Council to assess candidates for inclusion on its Register of Professional Engineers.
Building services engineering (BSE) is a professional engineering discipline that strives to achieve a safe and comfortable indoor environment while minimizing the environmental impact of a building.
Both the public and private sectors in the United Kingdom promote green building. Presently, there are already regulatory mechanisms in place that establish Britain's commitment to this kind of building construction. The government, for instance, set out a target that by 2016, all new homes will have zero carbon emission and it also includes a progressive tightening of energy efficiency regulations by 25 percent and 44 percent in 2010 and 2013, respectively. The UK Building Regulations set requirements for insulation levels and other aspects of sustainability in building construction.
Environmentally sustainable design is the philosophy of designing physical objects, the built environment, and services to comply with the principles of ecological sustainability and also aimed at improving the health and comfort of occupants in a building. Sustainable design seeks to reduce negative impacts on the environment, the health and well-being of building occupants, thereby improving building performance. The basic objectives of sustainability are to reduce the consumption of non-renewable resources, minimize waste, and create healthy, productive environments.

A green home is a type of house designed to be environmentally sustainable. Green homes focus on the efficient use of "energy, water, and building materials". A green home may use sustainably sourced, environmentally friendly, and/or recycled building materials. This includes materials like reclaimed wood, recycled metal, and low VOC paints. Additionally, green homes often prioritize energy efficiency by incorporating features, such as high-performance insulation, energy efficient appliances, and smart home technologies that monitor and optimize energy usage. Water conservation is another important aspect, with green homes often featuring water-saving fixtures, rainwater harvesting systems, and grey water recycling systems to reduce water waste. It may include sustainable energy sources such as solar or geothermal, and be sited to take maximum advantage of natural features such as sunlight and tree cover to improve energy efficiency.

Sustainable urbanism is both the study of cities and the practices to build them (urbanism), that focuses on promoting their long term viability by reducing consumption, waste and harmful impacts on people and place while enhancing the overall well-being of both people and place. Well-being includes the physical, ecological, economic, social, health and equity factors, among others, that comprise cities and their populations. In the context of contemporary urbanism, the term cities refers to several scales of human settlements from towns to cities, metropolises and mega-city regions that includes their peripheries / suburbs / exurbs. Sustainability is a key component to professional practice in urban planning and urban design along with its related disciplines landscape architecture, architecture, and civil and environmental engineering. Green urbanism and ecological urbanism are other common terms that are similar to sustainable urbanism, however they can be construed as focusing more on the natural environment and ecosystems and less on economic and social aspects. Also related to sustainable urbanism are the practices of land development called Sustainable development, which is the process of physically constructing sustainable buildings, as well as the practices of urban planning called smart growth or growth management, which denote the processes of planning, designing, and building urban settlements that are more sustainable than if they were not planned according to sustainability criteria and principles.
Sustainable refurbishment describes working on existing buildings to improve their environmental performance using sustainable methods and materials. A refurbishment or retrofit is defined as: "any work to a building over and above maintenance to change its capacity, function or performance' in other words, any intervention to adjust, reuse, or upgrade a building to suit new conditions or requirements". Refurbishment can be done to a part of a building, an entire building, or a campus. Sustainable refurbishment takes this a step further to modify the existing building to perform better in terms of its environmental impact and its occupants' environment.

Robert Harry Socolow is an American environmental scientist, theoretical physicist and professor emeritus of Mechanical and Aerospace Engineering at Princeton University. He was a founder of the Carbon Mitigation Initiative of Princeton University. He has articulated pathways to reduction of carbon dioxide emissions for minimizing climate change, especially the concept of climate stabilization wedge. Socolow has developed equitable approaches to climate change mitigation that balance reductions in greenhouse gas emissions with economic development.











