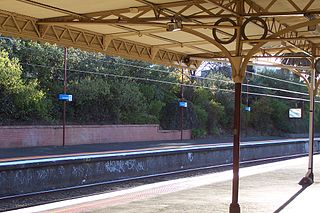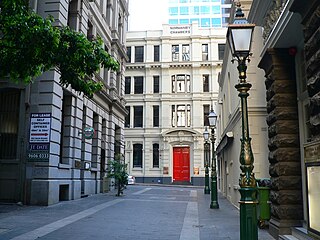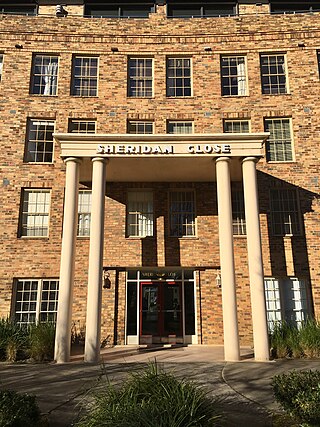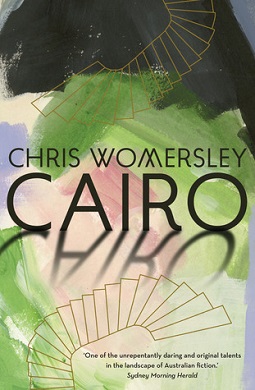
The Royal Exhibition Building is a UNESCO World Heritage-listed building in Melbourne, Victoria, Australia, built in 1879–1880 as part of the international exhibition movement, which presented over 50 exhibitions between 1851 and 1915 around the globe. The building sits on approximately 26 hectares, is 150 metres (490 ft) long and is surrounded by four city streets. It is situated at 9 Nicholson Street in the Carlton Gardens, flanked by Victoria, Carlton and Rathdowne Streets, at the north-eastern edge of the central business district. It was built to host the Melbourne International Exhibition in 1880–81, and then hosted the even larger Centennial International Exhibition in 1888. It was then chosen as the site for the Federation of the Commonwealth of Australia in 1901. The building is representative of the financial wealth and pride that the city of Melbourne and state of Victoria had in the 1870s. Throughout the 20th century smaller sections and wings of the building were subject to demolition and fire; however, the main building, known as the Great Hall, survived.

Fitzroy is an inner-city suburb in Melbourne, Victoria, Australia, 3 km (1.9 mi) north-east of the Melbourne central business district, located within the City of Yarra local government area. Fitzroy recorded a population of 10,431 at the 2021 census.

Armadale is an inner suburb in Melbourne, Victoria, Australia, 7 km south-east of Melbourne's Central Business District, located within the City of Stonnington local government area. Armadale recorded a population of 9,368 at the 2021 census.

Toorak is a suburb of Melbourne, Victoria, Australia, 5 km (3.1 mi) south-east of Melbourne's Central Business District, located within the City of Stonnington local government area. Toorak recorded a population of 12,817 at the 2021 census.

Carlton is an inner-city suburb in Melbourne, Victoria, Australia, three kilometres north of the Melbourne central business district within the City of Melbourne local government area. Carlton recorded a population of 16,055 at the 2021 census.

The Carlton Gardens is a UNESCO World Heritage Site located on the northeastern edge of the Central Business District in the suburb of Carlton, Melbourne, Australia. A popular picnic and barbecue area, the heritage-listed Carlton Gardens are home to an array of wildlife, including brushtail possums.

La Trobe Street is a major street and thoroughfare in the Melbourne central business district, Victoria, Australia. It runs roughly east–west and forms the northern boundary of the central business district. The street was laid out as an extension of the original Hoddle Grid in 1839 and was named after Charles La Trobe. La Trobe Street extends from Victoria Street in the east to Harbour Esplanade in the west.

Spring Street is a major street in the Melbourne central business district, Australia. It runs roughly north-south and is the easternmost street in the original 1837 Hoddle Grid.

Victoria Street is one of the major thoroughfares of inner Melbourne, running east–west for over six kilometres between Munster Terrace in North Melbourne and the Yarra River. The road is known as Victoria Parade for over one-and-a-half kilometres of its length, distinguishable with a wide reservation and tramway down the middle.
Sir Roy Burman Grounds was an Australian architect. His early work included buildings influenced by the Moderne movement of the 1930s, and his later buildings of the 1950s and 1960s, such as the National Gallery of Victoria and the adjacent Victorian Arts Centre, cemented his legacy as a leader in Australian architecture.

Bank Place is a street in the Melbourne central business district, Australia. It is a laneway running roughly north-south between Collins Street and Little Collins Street.

The Roy Grounds House, at 24 Hill Street, Toorak in Melbourne, Australia, was designed by Sir Roy Grounds as his own home for his wife Betty and himself. It is celebrated as one of the most outstanding works of modernist domestic architecture of the mid 20th century in Victoria, a time of great experimentation, and one of the most notable designs by Roy Grounds, one of the most well known and influential modern architects in Victoria.

The Brunswick Fire Station and Flats, located at 24 Blyth Street, Brunswick, Victoria, Australia, was constructed in 1937–1938. Designed by Seabrook and Fildes, it was the first fire station commissioned by the Melbourne Metropolitan Fire Brigade to embrace a Modernist ideology.
Geoffrey Harley Mewton (1905–1998) was an Australian architect and leading proponent of modern architecture in Melbourne during the 1930s. He is best known for the Woy Woy flats at Elwood, Victoria, amongst the first flat blocks in Melbourne to show the influence of the European Modern movement.

Acheson Best Overend ARAIA ARIBA was a Melbourne based Australian architect. He is best known for the Cairo Flats in Fitzroy, built 1935–1936, a daringly Modernist design for Melbourne in the 1930s.
Oakden, Addison and Kemp was an Australian architectural firm in Melbourne, Victoria. While it was short lived, existing from only 1887 to 1892, they designed a number of outstanding projects, and all three members designed many more notable projects in earlier and later partnerships.

Sheridan Close is a low-rise apartment complex situated on 485–489 St Kilda Road, Melbourne, Victoria, Australia. It has direct access onto Fawkner Park at the rear of the building. It was designed by the architect Sir Bernard Evans, who later became Lord Mayor of Melbourne, and was built by Prentice Builders. Sheridan Close is described as "a stylistic hybrid", combining a concave regency façade, Georgian proportioned windows and Art Deco influences, with serrated side elevations to ensure views of St Kilda Road.

Cairo is a 2013 novel by Australian author Chris Womersley. It is Womersley's third novel and it takes its name from the location where the protagonist lives, in the heritage listed Cairo Flats apartment block that is located in the Melbourne suburb of Fitzroy. The novel also features a number of actual places and venues around Fitzroy, and on Brunswick Street, from the Punters Club, The Black Cat Cafe, Polyester Records and Rhumbarellas.

Uxbridge House was built circa 1845 on Nicholson Street in the Melbourne suburb of Fitzroy, Australia. The site ownership changed hands several times, but the most prominent owner was William Bates who lived there from the 1860s until his death in 1891. The house was named by William Bates after his hometown of Uxbridge in Middlesex, England.

















