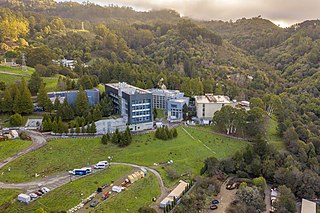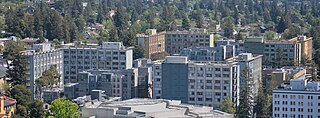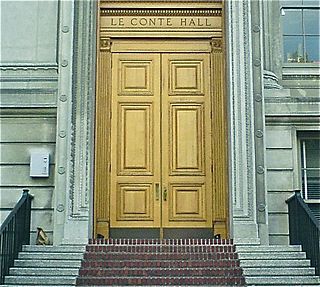
Lawrence Berkeley National Laboratory (LBNL) is a federally funded research and development center in the hills of Berkeley, California, United States. Established in 1931 by the University of California (UC), the laboratory is sponsored by the United States Department of Energy and administered by the UC system. Ernest Lawrence, who won the Nobel prize for inventing the cyclotron, founded the lab and served as its director until his death in 1958. Located in the Berkeley Hills, the lab overlooks the campus of the University of California, Berkeley.

The Lick Observatory is an astronomical observatory owned and operated by the University of California. It is on the summit of Mount Hamilton, in the Diablo Range just east of San Jose, California, United States. The observatory is managed by the University of California Observatories, with headquarters on the University of California, Santa Cruz campus, where its scientific staff moved in the mid-1960s. It is named after James Lick.

Geoffrey William Marcy is an American astronomer. He was an early influence in the field of exoplanet detection, discovery, and characterization. Marcy was a professor of astronomy at the University of California, Berkeley, and an adjunct professor of physics and astronomy at San Francisco State University. Marcy and his research teams discovered many extrasolar planets, including 70 out of the first 100 known exoplanets and also the first planetary system around a Sun-like star, Upsilon Andromedae. Marcy was a co-investigator on the NASA Kepler space telescope mission. His collaborators have included R. Paul Butler, Debra Fischer and Steven S. Vogt, Jason Wright, Andrew Howard, Katie Peek, John Johnson, Erik Petigura, Lauren Weiss, Lea Hirsch and the Kepler Science Team. Following an investigation for sexual harassment in 2015, Marcy resigned his position at the University of California, Berkeley.

Revelle College is the oldest residential college at the University of California, San Diego in La Jolla, California. Founded in 1964, it is named after oceanographer and UC San Diego founder Roger Revelle. UC San Diego—along with Revelle College—was founded at the height of the Space Race between the United States and the Soviet Union. As a result, the initial class of 181 undergraduates comprised only 30 non-science majors. Revelle College focuses on developing "a well-rounded student who is intellectually skilled and prepared for competition in a complex world."

The Space Sciences Laboratory (SSL) is an Organized Research Unit (ORU) of the University of California, Berkeley. Founded in 1959, the laboratory is located in the Berkeley Hills above the university campus. It has developed and continues to develop many projects in the space sciences, including the search for extraterrestrial life (SETI@home). The laboratory have built instruments to fly on more than 100 satellites and flown more than 150 balloons to "measure electric fields, auroral x-rays, hard x-rays and gamma rays, cosmic rays and the cosmic microwave background." The lab has also built and flown two dozen rockets to measure "auroral particles, UV emissions, and solar flare nuclei." It currently has projects categorized into planetary projects, geospace projects, solar and heliophysics projects, astrophysics and exoplanets projects, which are accompanied by a missions operations system, an engineering division and an information lab.
Leuschner Observatory, originally called the Students' Observatory, is an observatory jointly operated by the University of California, Berkeley and San Francisco State University. The observatory was built in 1886 on the Berkeley campus. For many years, it was directed by Armin Otto Leuschner, for whom the observatory was renamed in 1951. In 1965, it was relocated to its present home in Lafayette, California, approximately 10 miles (16 km) east of the Berkeley campus. In 2012, the physics and astronomy department of San Francisco State University became a partner.

Evans Hall is the statistics, economics, and mathematics building on the campus of the University of California, Berkeley.

Housing at the University of California, Berkeley, includes student housing facilities run by the office of Residential and Student Service Programs (RSSP). Housing is also offered by off-campus entities such as fraternities and sororities and the Berkeley Student Cooperative (BSC).
The campus of the University of California, Berkeley, and its surrounding community are home to a number of notable buildings by early 20th-century campus architect John Galen Howard, his peer Bernard Maybeck, and their colleague Julia Morgan. Subsequent tenures as supervising architect held by George W. Kelham and Arthur Brown, Jr. saw the addition of several buildings in neoclassical and other revival styles, while the building boom after World War II introduced modernist buildings by architects such as Vernon DeMars, Joseph Esherick, John Carl Warnecke, Gardner Dailey, Anshen & Allen, and Skidmore, Owings and Merrill. Recent decades have seen additions including the postmodernist Haas School of Business by Charles Willard Moore, Soda Hall by Edward Larrabee Barnes, and the East Asian Library by Tod Williams Billie Tsien Architects.

Dwinelle Hall is the second largest building on the campus of the University of California, Berkeley. It was completed in 1952. It is named after John W. Dwinelle, the state assemblyman responsible for the Organic Act that established the University of California in 1868, and who went on to serve as one of the first Regents of the University of California. Dwinelle is home to many of the humanities and social sciences departments of the College of Letters and Science: namely, the departments of classics, rhetoric, linguistics, history, comparative literature, South and Southeast Asian studies, film studies, French, German, Italian studies, Scandinavian, Slavic languages, Spanish and Portuguese, and gender and women's studies.

Braun Music Center, known colloquially as Braun, is a music education building at Stanford University in California. Opening its doors in 1984, Braun serves as both the epicenter for music at Stanford, as well as a link between Stanford's main residential and activities centers. As the main building for the Department of Music, Braun is the venue for the department's concerts and recitals and offers rehearsal studios and practice facilities as well as classrooms and offices.

Thaw Hall is a historic academic building on the campus of the University of Pittsburgh that is a contributing property to the Schenley Farms National Historic District and has been named a Pittsburgh History and Landmarks Foundation Historic Landmark. The five-story building of stone, brick, and terra cotta was completed in 1910 in the Neoclassical Beaux-Arts style by architect Henry Hornbostel and today serves as space for a variety of academic classrooms, labs, offices, and centers. It is located between, and connected to, the university's Old Engineering Hall and Space Research Coordination Center (SRCC) along O'Hara Street in the Oakland neighborhood of Pittsburgh.
The campus of the University of California, Irvine is known for its concentric layout with academic and service buildings arrayed around a central park, and for its Brutalist architecture.
The history of the University of California, Berkeley, begins on October 13, 1849, with the adoption of the Constitution of California, which provided for the creation of a public university. On Charter Day, March 23, 1868, the signing of the Organic Act established the University of California, with the new institution inheriting the land and facilities of the private College of California and the federal funding eligibility of a public agricultural, mining, and mechanical arts college.
Jerry Earl Nelson was an American astronomer known for his pioneering work designing segmented mirror telescopes, which led to him sharing the 2010 Kavli Prize for Astrophysics.

LeConte Hall is the former name of a building on the campus of the University of California, Berkeley, which is home to the physics department. LeConte Hall was one of the largest physics buildings in the world at the time it was opened in 1924, and was also the site of the first atom collider, built by Ernest O. Lawrence in 1931.
The Radio Astronomy Lab (RAL) is an Organized Research Unit (ORU) within the Astronomy Department at the University of California, Berkeley. It was founded by faculty member Harold Weaver in 1958. Until 2012, RAL maintained a radio astronomy observatory at Hat Creek, near Mt. Lassen. It continues to support on-campus laboratory facilities in Campbell Hall. From 1998 to 2012, the RAL collaborated with the SETI Institute of Mountain View California to design, build and operate the Allen Telescope Array (ATA).

Etcheverry Hall houses the Departments of Mechanical, Industrial, and Nuclear Engineering of the College of Engineering at the University of California, Berkeley. Etcheverry Hall is named after Bernard A. Etcheverry, professor of irrigation and drainage from 1915 to 1951, who later served as chair of the Department of Irrigation and Drainage from 1923–51. Built in 1964, it is located on the north side of Hearst Avenue, across the street from the main campus.

Ole Rømer Observatory is an astronomical observatory and museum, built in 1911 and located in Aarhus, Denmark. It is operated by Aarhus University and functions both as a research and training laboratory for the university Institute for Physics and Astronomy and a museum offering guided tours and lectures. It is named after astronomer Ole Rømer, and the buildings were listed in 2006 as a fine example of Danish Art Nouveau architecture. The facility also includes a residential house, originally and formerly home to the director of the observatory, today used as a guest house for visiting researchers.

The Physics and Astronomy Building, historically known as the Science Building, is an academic building of the University of Western Ontario on its main campus in London, Ontario. The building was the one of two erected on the present campus site in 1922, with the other building being University College. The design is a good example of collegiate gothic architecture and its early use on the university campus and in the London area. In 2012, the building was renovated and awarded LEED Silver certification. It currently houses the Department of Physics and Astronomy.















