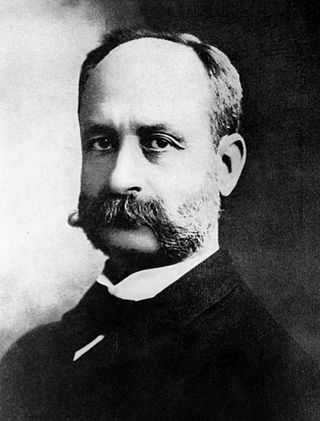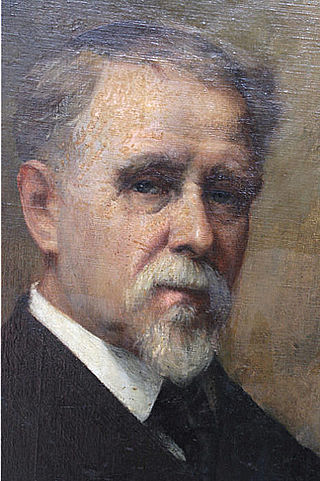
Sather Gate is a prominent landmark separating Sproul Plaza from the bridge over Strawberry Creek, leading to the center of the University of California, Berkeley campus. The gate was donated by Jane K. Sather, a benefactor of the university, in memory of her late husband Peder Sather, a trustee of the College of California, which later became the University of California. It is California Historical Landmark No. 946 and No. 82004649 in the National Register of Historic Places.

Julia Morgan was an American architect and engineer. She designed more than 700 buildings in California during a long and prolific career. She is best known for her work on Hearst Castle in San Simeon, California.

Beaux-Arts architecture was the academic architectural style taught at the École des Beaux-Arts in Paris, particularly from the 1830s to the end of the 19th century. It drew upon the principles of French neoclassicism, but also incorporated Renaissance and Baroque elements, and used modern materials, such as iron and glass, and later, steel. It was an important style and enormous influence in Europe and the Americas through the end of the 19th century, and into the 20th, particularly for institutional and public buildings.

Bernard Ralph Maybeck was an American architect in the Arts and Crafts Movement of the early 20th century. He worked primarily in the San Francisco Bay Area, designing public buildings, including the Palace of Fine Arts in San Francisco, and also private houses, especially in Berkeley, where he lived and taught at the University of California. A number of his works are listed on the National Register of Historic Places.

The Guastavino tile arch system is a version of Catalan vault introduced to the United States in 1885 by Spanish architect and builder Rafael Guastavino (1842–1908). It was patented in the United States by Guastavino in 1892.

The University House is a residence and venue for official events on the campus of the University of California, Berkeley. Designed by the architect Albert Pissis and completed in 1911, it was formerly named President's House while it served as the home of the president of the University of California, starting with Benjamin Ide Wheeler and ending with Robert Gordon Sproul. Since 1965, it has been the home of the Chancellor of the Berkeley campus.

Rafael Guastavino Moreno was a Spanish building engineer and builder who immigrated to the United States in 1881; his career for the next three decades was based in New York City.
The William Randolph Hearst Greek Theatre, known locally as simply the Greek Theatre, is an 8,500-seat Greek Theatre owned and operated by the University of California, Berkeley in Berkeley, California, United States.

Henri Jean Émile Bénard was a French architect and painter.

John Galen Howard was an American architect and educator who began his career in New York before moving to California. He was the principal architect at several firms in both states and employed Julia Morgan early in her architectural career.

William Wilson Wurster was an American architect and architectural teacher at the University of California, Berkeley, and at the Massachusetts Institute of Technology, best known for his residential designs in California.
The campus of the University of California, Berkeley, and its surrounding community are home to a number of notable buildings by early 20th-century campus architect John Galen Howard, his peer Bernard Maybeck, and their colleague Julia Morgan. Subsequent tenures as supervising architect held by George W. Kelham and Arthur Brown, Jr. saw the addition of several buildings in neoclassical and other revival styles, while the building boom after World War II introduced modernist buildings by architects such as Vernon DeMars, Joseph Esherick, John Carl Warnecke, Gardner Dailey, Anshen & Allen, and Skidmore, Owings and Merrill. Recent decades have seen additions including the postmodernist Haas School of Business by Charles Willard Moore, Soda Hall by Edward Larrabee Barnes, and the East Asian Library by Tod Williams Billie Tsien Architects.

The Berkeley Public Library is the public library system for Berkeley, California. It consists of the Central Library, Claremont Branch, North Branch, West Branch, Tarea Hill Pittman South Branch, and the Tool Lending Library, which is one of the nation's first such libraries.

Ernest Born (1898−1992) was an architect, designer, and artist based in California. He and his wife Esther Baum Born (1902−1987) collaborated on diverse projects in the San Francisco Bay Area from 1936 on. She was also a notable architectural photographer.
The history of the University of California, Berkeley, begins on October 13, 1849, with the adoption of the Constitution of California, which provided for the creation of a public university. On Charter Day, March 23, 1868, the signing of the Organic Act established the University of California, with the new institution inheriting the land and facilities of the private College of California and the federal funding eligibility of a public agricultural, mining, and mechanical arts college.

The Mission Revival style was part of an architectural movement, beginning in the late 19th century, for the revival and reinterpretation of American colonial styles. Mission Revival drew inspiration from the late 18th and early 19th century Spanish missions in California. It is sometimes termed California Mission Revival, particularly when used elsewhere, such as in New Mexico and Texas which have their own unique regional architectural styles. In Australia, the style is known as Spanish Mission.

California Hall is one of the original "classical core" Beaux-Arts-style Classical Revival buildings on the UC Berkeley campus. Construction began in 1903 under the lead of University Architect John Galen Howard after the university's adoption of the Phoebe Hearst master architectural plan for the Berkeley campus. The building opened in August, 1905. In 1982, it was named to the National Register of Historic Places, and is designated as an architectural feature of California Historic Landmark no. 946. In 1991, the Landmarks Preservation Committee of the City of Berkeley designated it Berkeley City Landmark no. 147. It currently houses the University of California Berkeley Chancellor's Office and the Graduate Division.

California Faience was a pottery studio in Berkeley, California, in existence from 1915 to 1959. The pottery produced tiles, decorative vases, bowls, jars and trivets. The pottery was founded by William Victor Bragdon and Chauncey R. Thomas who also taught at the California School of Arts and Crafts in Oakland, California. The name refers to a pottery style and technique: faience.

Durant Hall is a historical building in Berkeley, California. It was originally dedicated in 1911 as the Boalt Memorial Hall of Law, and was named in the memory of Judge John H. Boalt (1837–1901) because his wife, Mrs. Elizabeth J. Boalt, gave $100,000 towards its construction. A group of California lawyers gave $50,000. The four-story building was designed by architect John Galen Howard (1864-1931) in the Beaux-Arts style, like much of the core campus of the University of California, Berkeley.

Hearst Gymnasium for Women, now called the Hearst Memorial Gymnasium, is a historical building in Berkeley, California. The Hearst Gymnasium for Women was built in 1927. The building and it site was listed on the National Register of Historic Places on March 25, 1982. The Hearst Gymnasium for Women was designed by Bernard Maybeck and Julia Morgan. The Hearst Gymnasium for Women was named after Phoebe Apperson Hearst (1842–1919), the mother of William Randolph Hearst (1863–1951). William Randolph paid for the gymnasium building as a memorial to his mother. The gymnasium replaced the original gymnasium that was lost in 1922 fire. The original wooden gymnasium was called Hearst Hall designed by Maybeck. Hearst Gymnasium for Women operated as retreat center for women, as it also had fine lodging, a fine dining hall, social center and three outdoor swimming pools. The building also houses the Phoebe A. Hearst Museum of Anthropology. The gymnasium has: dance studios, classrooms, conference rooms, a large and small gymnasium. Next to the gymnasium are the Hearst Tennis Courts, Hearst North Field, and the Hearst Field Annex. When opened the gymnasium also had an indoor rifle range.


























