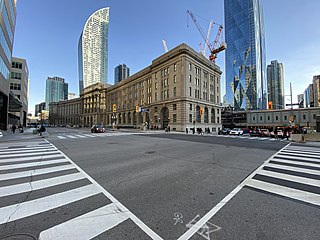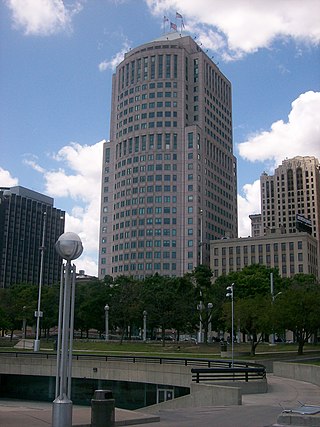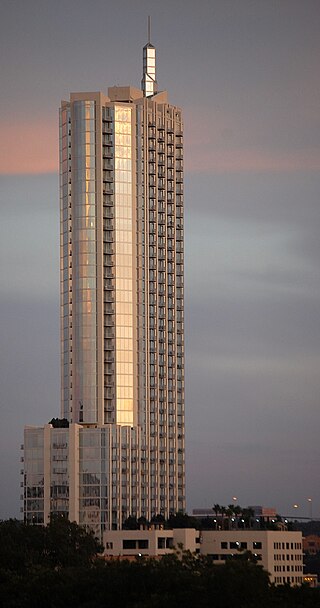
Windsor is a city in southwestern Ontario, Canada, on the south bank of the Detroit River directly across from Detroit, Michigan, United States. Geographically located within but administratively independent of Essex County, it is the southernmost city in Canada and marks the southwestern end of the Quebec City–Windsor Corridor. The city's population was 229,660 at the 2021 census, making it the third-most populated city in Southwestern Ontario, after London and Kitchener. This represents a 5.7 percent increase from Windsor's 2016 population census of 217,188. The Detroit–Windsor urban area is North America's most populous trans-border conurbation. Linking the Great Lakes Megalopolis, the Ambassador Bridge border crossing is the busiest commercial crossing on the Canada–United States border.

Commerce Court is an office building complex on King and Bay Streets in the financial district of Toronto, Ontario, Canada. The four-building complex is a mix of Art Deco, International, and early Modernism architectural styles. The office complex served as the corporate headquarters for the Canadian Imperial Bank of Commerce (CIBC) and its predecessor, the Canadian Bank of Commerce, from 1931 to 2021. Although CIBC relocated its headquarters to CIBC Square, the bank still maintains offices at Commerce Court.

Front Street is an east–west road in downtown Toronto, Ontario, Canada. First laid out in 1796, the street is one of the original streets of the Town of York. The street was laid out along the shoreline of Lake Ontario as it existed during that time. It remains an important street, with many important uses located along it, including the St. Lawrence Market, Meridian Hall, Union Station and the Metro Toronto Convention Centre. The eastern section of Front Street, in the West Don Lands, east of Cherry Street, is being rebuilt as a broad tree-lined boulevard, intended to be the pedestrian-friendly commercial spine of the new neighbourhood.

College Park is a shopping mall, residential and office complex on the southwest corner of Yonge and College streets in Toronto, Ontario, Canada.

Business Bay is a central business district under construction in Dubai, United Arab Emirates. The project features numerous skyscrapers located in an area where Dubai Creek has been dredged and extended, and located immediately south of Downtown Dubai. Business Bay will have upwards of 240 buildings, comprising commercial and residential developments. The infrastructure of Business Bay has been completed in 2008, and the entire development was expected to be completed between 2012-2015. Business Bay is part of the vision of His Highness Sheikh Mohammed Bin Rashed Al Maktoum, UAE Vice President, Prime Minister, Minister of Defence, and Ruler of Dubai. Business Bay will be a new 'city' within the city of Dubai and is being built as a commercial, residential and business cluster along a new extension of Dubai Creek extending from Ras Al Khor to Sheikh Zayed Road. Covering an area of 64,000,000 square feet (5,900,000 m2), it is composed of office and residential towers set in landscaped gardens with a network of roads, pathways and canals.

150 West Jefferson is a skyscraper and class-A office center in Downtown Detroit, Michigan. The building's construction began in 1987 and was completed in 1989. It stands at 26 stories tall, with two basement floors, for a total of 28. The building stands at 150 West Jefferson Avenue, between Shelby Street and Griswold Street, and between Jefferson and Larned Street bordering the Detroit Financial District.

The Bank of Commerce Building is a 15-storey office tower constructed in 1974 in Windsor, Ontario, Canada.

The Vinton Building is a residential high-rise located at 600 Woodward Avenue in Downtown Detroit, Michigan. It stands next to the First National Building, across Woodward Avenue from Chase Tower and the Guardian Building, and across Congress Street from One Detroit Center. It was designated a Michigan State Historic Site in 1982 and listed on the National Register of Historic Places in 1983.
Planning and development in Detroit since the late 20th century has attempted to enhance the economy and quality of life of Detroit, Michigan, United States. In 1970, the private group Detroit Renaissance began to facilitate development in the city. Its successor, Business Leaders for Michigan, has continued to facilitate development into the 21st century. Projects have included new commercial facilities, revitalization of neighborhoods, hospitality infrastructure, and improvements to recreational and public facilities, such as the QLine light rail project.

The 360 Residential Condominiums skyscraper is located in Downtown Austin, Texas at 360 Nueces Street. The building itself stands 581 ft (177 m) tall with 44 floors, 430 condos, and over 14,000 sq ft (1,300 m2) of retail space. The building topped out in November 2007, and construction was officially completed on May 22, 2008. 360 Condominiums was the tallest building in Austin from January 15, 2008 to June 29, 2009 when The Austonian surpassed it. The tower also became the tallest residential tower in Texas, surpassing The Merc in Dallas before the Austonian also took that title. Currently, it is the fourth tallest building in Austin after The Independent, The Austonian, and the Fairmont Austin.

The Four Corners Historic District is the intersection of Broad and Market Streets in Newark, New Jersey. It is the site of the city's earliest settlement and the heart of Downtown Newark that at one time was considered the busiest intersection in the United States. The area that radiates twenty-two square blocks from the crossroads is a state and federal historic district.

Telus Sky, is a 60-storey, 222.3 m (729 ft) mixed-use skyscraper in downtown Calgary, Alberta, Canada. At completion in 2019, the structure building became the third-tallest building in Calgary behind Brookfield Place East and The Bow. As of July 2020, Telus Sky is the 18th tallest building in Canada, though several buildings in Toronto exceeding its height are under construction including The One.

Ice District is a $2.5 billion mixed-use sports and entertainment district being developed on 10 hectares of land in Downtown Edmonton and a portion of the neighbourhood of Central McDougall. Its main attraction is Rogers Place, the home arena of the Edmonton Oilers professional ice hockey team. When completed the area will be Canada's largest mixed-use and entertainment district. The developers of the district are the Katz Group and the ONE Development Group. On July 13, 2015, it was announced that the area of the city surrounding the arena from 101 and 104 Street to 103 and 106 Avenue would be referred to as "Ice District" – a name created by Daryl Katz.

Stantec Tower is a 66-story building and 4 underground, 250.8 m (823 ft) mixed-use skyscraper in Ice District in the downtown core of Edmonton, Alberta, Canada. On May 23, 2018, it reached a construction height of 197 m (646.3 ft) and surpassed the JW Marriott Edmonton Ice District & Residences, becoming the tallest building in Edmonton and one of the largest mixed-use projects in Canada. The office area of the tower opened on September 26, 2018, and the residential portion opened in 2019.

Mississauga City Centre is the downtown of Mississauga, Ontario, Canada. The district runs west-to-east from west of Confederation Parkway to east of Hurontario Street, and east-west from south of Webb Drive to Centre View Drive. The newer urban corridor developing along Confederation Parkway between Rathburn Road and Burnhamthorpe Road consists of residential highrise buildings. The city's financial district, centred along Hurontario Street and Robert Speck Parkway, is home to the Mississauga Executive Centre and One City Centre Drive, and well as other smaller office complexes.















