
The Captain Isaac Peterson House is an Italianate dwelling located in Mauricetown, Cumberland County, New Jersey, constructed around 1865 for a local sea captain and his family. It remains a private residence and is not open to the public.

The Captain Isaac Peterson House is an Italianate dwelling located in Mauricetown, Cumberland County, New Jersey, constructed around 1865 for a local sea captain and his family. It remains a private residence and is not open to the public.
The structure is a three-bay, two-story, frame home, built on a double-pile side hall plan. There is a one-story kitchen wing, as well as an open porch, at the back of the house. There is also a large screened porch on the southern elevation. The front porch, originally adorned with intricate cast iron posts, [1] features Victorian-inspired supports and a curved porch roof with joists reminiscent of a ship's framing in a nod to the house's namesake and Mauricetown's maritime history. Historically, there was a small sitting porch on the south elevation, but it was enclosed in the 1920s and made part of the interior living space. The home's exterior is covered in vinyl siding, and features ornate Italianate brackets and a reconstructed cupola crowning the hipped roof. The interior contains many original interior decorative details.
The Peterson House is nearly identical to the 1864 Captain Edward Compton House, which is located just up the street and houses the Mauricetown Historical Society. Although the Captain Edward Compton House no longer has its cupola, the two were near copies of each other at the time of construction, both in plan, massing, exterior appearance, and interior decoration. Samuel Cobb and Griffith Prichard, respectively the carpenter and builder for the Captain Edward Compton House, served the same positions in the Captain Peterson House's construction as well. [2]
Isaac Peterson (1832–1914) was a mariner and sea captain born and raised in southern New Jersey. In about 1852, he married Sarah Ann Lore. They had five children, two of whom died before the age of five. In 1864, they purchased the 21/100-acre plot in Mauricetown to build their house. Peterson was financially successful, and was known to travel to ports throughout the Atlantic and the Caribbean. His 1878 ship the Harry B. Ritter was of the most expensive ships built at the local J.W. Vannaman Shipyard. A member of Captain Peterson's immediate family owned the property until 1914, when his widow sold the property.
Several owners in the twentieth century carried on the tradition of working with maritime trades. Peterson's son, who owned the house with his wife from 1895 until his death in 1900, made his living through maritime work, and census records show that the next two owners, a father and son, were respectively a mariner and producer in the oyster industry. [3] The current owners have focused their efforts on restoring the house to ensure its continued livability and legacy. Since purchasing the Captain Peterson House several decades ago, the owners have re-built and installed a cupola similar to the one seen in a 1910 postcard photograph, [4] as well as made countless other as-needed alterations and renovations based on historic evidence and modern need.

A widow's walk, also known as a widow's watch or roofwalk, is a railed rooftop platform often having an inner cupola/turret frequently found on 19th-century North American coastal houses. The name is said to come from the wives of mariners, who would watch for their spouses' return, often in vain as the ocean took their lives, leaving the women widows. In other coastal communities, the platforms were called captain's walks, as they topped the homes of the more successful captains; supposedly, ship owners and captains would use them to search the horizon for ships due in port.

Pennellville Historic District is a residential district located in Brunswick, Maine. To locals, the neighborhood is known simply as "Pennellville."
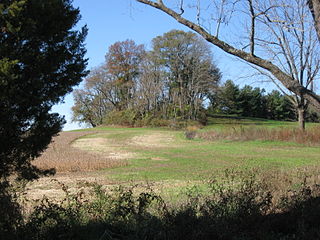
Mount Pleasant is a historic community located within the southeastern range of Mansfield Township and the northeastern range of Springfield Township, Burlington County, New Jersey. Mount Pleasant encompasses the intersection of Mount Pleasant Road and Gaunt's Bridge Road, 40°3′56″N74°40′4″W. The intersection is located about three miles (5 km) east of Columbus and one mile (1.7 km) south of Georgetown.

Mauricetown is a census-designated place and unincorporated community that is part of Commercial Township in Cumberland County, in the U.S. state of New Jersey.

Antonio Nicolo Gasparo Jacobsen was a Danish-born American maritime artist known as the "Audubon of Steam Vessels".

Ridgedale is a 19th-century Greek Revival plantation house and farm on a plateau overlooking the South Branch Potomac River north of Romney, West Virginia, United States. The populated area adjacent to Washington Bottom Farm is known as Ridgedale. The farm is connected to West Virginia Route 28 via Washington Bottom Road.

The William Trent House is a historic building located at 15 Market Street in Trenton, Mercer County, New Jersey. It was built in 1719 for William Trent and is the oldest building in Trenton. He founded the eponymous town, which became the capital of New Jersey. It has served as the residence for three Governors. The house was added to the National Register of Historic Places and listed as a National Historic Landmark on April 15, 1970, for its significance as an example of Early Georgian Colonial architecture.

The Capt. Sylvester Baxter House is a historic house in Barnstable, Massachusetts. The 2+1⁄2-story wood frame Italianate house was built c. 1855 by Captain Sylvester Baxter, a politically prominent local ship's captain. The house exterior has been stuccoed, and the roof is a cross-gable style with a square cupola on top. The eaves of the roof and cupola are studded with decorative brackets. The windows are topped by stilted segmented arches. The front entrance is sheltered by a hip-roofed porch supported by clusters of round columns.

The William Fenderson Perry House is an historic house at 32 Main Street in Bridgton, Maine, United States. Built in 1870 and extensively remodeled in 1874, it is a fine example of transitional Italianate-Second Empire architecture, and was owned for many years by Bridgton's most prominent businessman, mill owner William F. Perry. It was listed on the National Register of Historic Places in 1975.

The Elkinton-Butcher House is a 2+1⁄2-story, double-pile, side-passage, federal style brick dwelling located in Mauricetown, New Jersey in Cumberland County. In 2017 the house was included as a contributing building in the newly recognized National Register of Historic Places Mauricetown Historic District.

The Captain Edward Compton House is a 2-story, brick-and-frame, High Victorian styled Italianate house. Its format is a side hall plan with a simple hipped roof and two porch entries: a full-width front, east-facing porch and a small north-facing side porch.
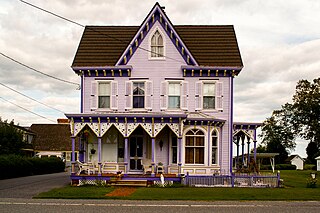
The Sharp-Mickle House is a Gothic Revival style dwelling located in Mauricetown, New Jersey, constructed around 1860 by landowner and farmer Seth Sharp. The building today resembles its appearance after its 1879 remodel by Samuel Mickle. This building is a private residence and not open to the public.

The David Compton House is privately owned historic home located in the small, unincorporated village of Mauricetown, New Jersey, located in Commercial Township, Cumberland County. The dwelling is composed of at least five distinct sections. It was built in 1816, originally as a 3-bay Federal style structure with a stylish entryway, including a decorative fanlight and sidelights, fluted moldings, and an 8-panel door. Probably during the 1830s, the house was enlarged to its present 5-bay façade with a Greek Revival porch spanning the center three bays. A large rear wing includes at least 3 distinct additions, including a room with exposed, beaded overhead joists, a rear ell kitchen addition with a winder staircase to the upstairs chambers, and flanking the main ells, a long shed addition that was reportedly a Victorian era porch before it was finished into interior living space.
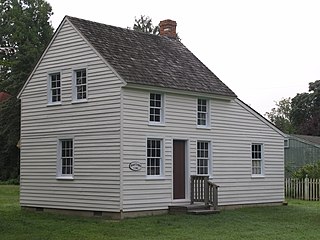
The Abraham and Ann Hoy House is a vernacular building, located in Mauricetown, Cumberland County, New Jersey, constructed around 1860. It is owned by the Mauricetown Historical Society.

Readingsburg, also known as Stone Mill, is an unincorporated community located along the South Branch Raritan River within Clinton Township in Hunterdon County, New Jersey.
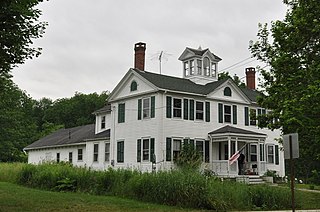
The David W. Campbell House is a historic house on Main Street in Cherryfield, Maine. Built in 1828 as a Federal-style structure, it was altered in the mid-19th century to include a significant number of Italianate features. Built by a member of the locally prominent Campbell family, it was listed on the National Register of Historic Places in 1990 for its architectural significance, and is a contributing member of the 1990 Cherryfield Historic District.

The Leverett and Amanda Clapp House is a historic house located in Centreville, Michigan. The building was built in 1879–80 for Leverett and Amanda Hampson Clapp. The brick building has two stories and was built in the Italianate style.

The Captain S. C. Blanchard House is an historic house at 317 Main Street in Yarmouth, Maine. Built in 1855, it is one of Yarmouth's finest examples of Italianate architecture. It was built for Sylvanus Blanchard, a ship's captain and shipyard owner. The house was listed on the National Register of Historic Places in 1979. The building is now home to the 317 Main Community Music Center.
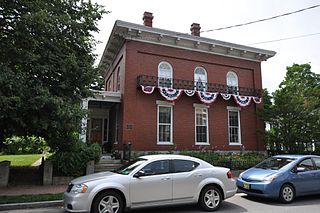
The Richardson House, also known as the Captain George McManus House, is a historic house at 11 Lincoln Street in Brunswick, Maine. Built in 1857, it is a fine local example of transitional Greek Revival-Italianate architecture in brick. McManus, for whom it was built, was a prominent local ship's captain. It was listed on the National Register of Historic Places in 1974. For a time, it housed the museum of the Pejepscot Historical Society.

Riverside is a historic estate at 30 Lily Pond Road in Lyndon, Vermont. Built in 1866 for the owner of a local lumber mill, it is a well-preserved example of Italianate architecture, including significant elements on the main house and the surviving outbuildings. The estate, now home to a private elementary day school, was listed on the National Register of Historic Places in 1993.