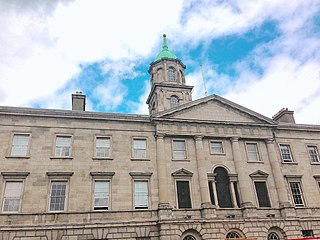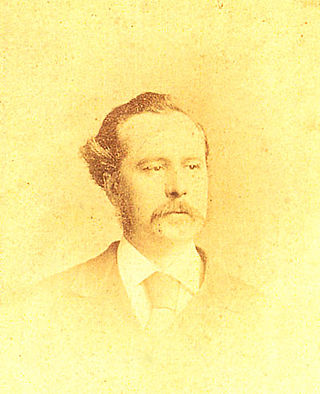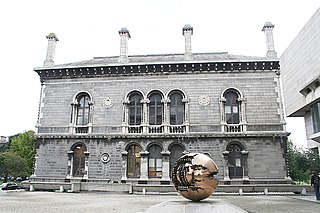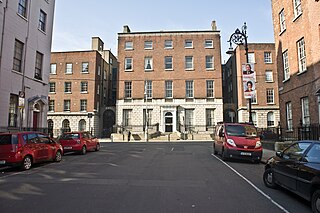This article needs additional citations for verification .(May 2016) |
Carmichael School of Medicine was a medical school in Dublin, Ireland. [1]
This article needs additional citations for verification .(May 2016) |
Carmichael School of Medicine was a medical school in Dublin, Ireland. [1]
This section contains overly lengthy quotations .(June 2023) |
The school was founded in 1864 with funds bequeathed by Richard Carmichael. [2] Designed in 1864 as a school of medicine beside the then three northside hospitals (Brunswick, Richmond and the Hardwicke). Built at a cost of £6,000, the school opened in 1865 and, though it flourished for a time, the competition of the city centre medical schools affected the numbers of students attending. The school was relocated to Aungier Street, corner of Whitefriar Street, as 'The Carmichael College of Medicine' until 1889, when it was amalgamated with the Royal College of Surgeons in Ireland. [3]
The original Carmichael building in North Brunswick Street is still standing and is now office accommodation. The architect, James Edward Rogers, was the favourite student of Benjamin Woodward, and the building's design is in a Lombardesque Revival style and with some sculpture similar to Deane & Woodward's Trinity Museum.
The Archiseek architecture information website includes this description of the building in an extract from The Dublin Builder, October 15, 1864: [4]
"The new Carmichael School of Medicine, of which an illustration is given with present number, is rapidly approaching completion, and has been erected, in accordance with a provision in the will of the late Surgeon Richard Carmichael, who made the munificent bequest of £8,000, to be devoted to the cost of the building and the purchase of the ground. The materials used in the construction are granite, black stone, Tullamore limestone, Portland, Caen, and Cumberland red stone. The front is faced with rough punched granite ashlar, which contrasts well with the Caen and Portland stone of the dressings; the glitter and corbels supporting it are of Portland, as are all the projecting strings and hoodmoulds. The flanks are faced with black stone for the sake of economy; indeed, it may be well to remark that the extent of the building, the serious and unavoidable extra upon the foundations (nearly £400), and the sum at his disposal, prevented the architect from indulging in any decoration except upon the front, and there only sparingly. When we consider the number of rooms it contains, and the area which the building covers, the new Carmichael School must be pronounced a remarkably cheap building at £6,000, which will be about the cost when everything is completed.
The roof over hall and staircase is arranged in a novel manner, being a hammer beam carrying a lantern. The dissecting-room roof is a king post, span 21 feet; the anatomical and chemical theatres 25 feet span, queen post.
The dissecting-room floor is tiled, being formed of brick arches carried on iron girders 10 feet apart. The floor has been executed in accordance with the directions of W. Anderson, Esq., C.E., of Messrs. Courtney and Stephens, Blackhall-place. The advantage of this floor is, that it can be easily flushed with water, which, in a dissecting room, is very desirable. There is a Portland stone channel course along one wall of this room towards which the floor has a fall; the water is carried out by a pipe through the wall to the drain.
The stairs are granite, with an ornamental iron balustrade set in a Caen stone plinth supporting the handrail.
The upper arcade of the staircase is formed with three flat arches, carried by Portland stone piers with carved capitals and bases; the parapet of Caen stone is pierced with a geometrical pattern. The proprietors have adopted the system of electric bells. The carvings have been very creditably executed by Mr. Harrison, under the directions of the architect.
We feel it a duty to record the generosity of Mrs. Carmichael, the widow of the founder, who has nobly endeavoured to second her husband's munificent intentions by placing the money at the immediate disposal of the proprietors, instead of reserving it for her use, as she might have done, until after her death.
The architect of the building is Mr. James Edward Rogers, 205, Great Brunswick-street, on whom the design, however simple, reflects the highest credit. The different materials used in the exterior are artistically and quietly disposed, and the details are bold and good, and sufficiently uncommon to deserve more than ordinary notice, in asmuch[ sic?] as they are a step towards what we yet hope to see universal in practice. The vigour and beauty of Gothic detail applied to buildings which, save for these, would present the familiar appearance in general disposition of their parts, of what some people call the "common sense"school. The public, right or wrong, will have buildings of this type, and are so wedded to it that we are never likely to see a revival of the picturesque type of Gothic to any extent : and it appears far from impossible to engraft on this accepted style some of the boldness of Gothic treatment, without either bad taste or incongruity." [5] [ excessive quote ]

Leinster House is the seat of the Oireachtas, the parliament of Ireland. Originally, it was the ducal palace of the Dukes of Leinster.
Sir Edward Lovett Pearce was an Irish architect, and the chief exponent of Palladianism in Ireland. He is thought to have initially studied as an architect under his father's first cousin, Sir John Vanbrugh. He is best known for the Irish Houses of Parliament in Dublin, and his work on Castletown House. The architectural concepts he employed on both civic and private buildings were to change the face of architecture in Ireland. He could be described as the father of Irish Palladian architecture and Georgian Dublin.
The architecture of Ireland is one of the most visible features in the Irish countryside – with remains from all eras since the Stone Age abounding. Ireland is famous for its ruined and intact Norman and Anglo-Irish castles, small whitewashed thatched cottages and Georgian urban buildings. What are unaccountably somewhat less famous are the still complete Palladian and Rococo country houses which can be favourably compared to anything similar in northern Europe, and the country's many Gothic and neo-Gothic cathedrals and buildings.

The Rotunda Hospital is a maternity hospital on Parnell Street in Dublin, Ireland, now managed by RCSI Hospitals. The Rotunda entertainment buildings in Parnell Square are no longer part of the hospital complex.

Edward Welby Pugin was an English architect, the eldest son of architect Augustus Welby Northmore Pugin and Louisa Barton and part of the Pugin & Pugin family of church architects. His father was an architect and designer of Neo-Gothic architecture, and after his death in 1852 Edward took up his practice. At the time of his own early death in 1875, Pugin had designed and completed more than one hundred Catholic churches.

The O'Brien Institute is a building complex off the Malahide Road, near Mount Temple Comprehensive School in Marino, Dublin, Ireland. Built in 1880–1883 as an orphan home and school, the purchase of the land, and building costs, were financed by a trust that was founded by the will of Bridget O'Brien in 1876. The last four boarders left in 1976, when the school, which was run by the Irish Christian Brothers, closed. The institute was bought by Dublin Corporation, and is currently primarily used by Dublin Fire Brigade as a training centre, while the educational trust continues within the Archdiocese of Dublin.

Molesworth Street is a street in Dublin, Ireland named after Richard Molesworth, 3rd Viscount Molesworth and links the more notable Dawson Street with Kildare Street and lies just over 200 m to the north of St. Stephens Green in Dublin's central business district.

The Meath Hospital was a general hospital in the Earl of Meath's Liberty in Dublin, Ireland. It was absorbed into the Tallaght Hospital in June 1998.

D'Olier Street is a street in the southern city-centre of Dublin, the capital of Ireland. It and Westmoreland Street are two broad streets whose northern ends meet at the southern end of O'Connell Bridge over the River Liffey. Its southern end meets Fleet Street, Townsend Street, College Street and Pearse Street.

The Royal Victoria Eye and Ear Hospital is a public teaching hospital in Dublin, Ireland. The Royal Victoria Eye and Ear Hospital in Dublin was founded in 1895 and is the National Referral Centre for both Eye and Ear, Nose & Throat disorders.

Mercer's Hospital was a hospital in Dublin, Ireland. It was converted into a clinical centre and medical library for the Royal College of Surgeons in Ireland in 1991.

Jervis Street Hospital was a hospital in Jervis Street in Dublin, Ireland. The site of the hospital became the Jervis Shopping Centre.
Richard Carmichael MRCSI MRIA was an Irish surgeon, medical writer and philanthropist.

The Museum Building is a building within Trinity College. Finished in 1857 and located on the south of New Square, it is home to the university's Geology, Geography, Mechanical Engineering and Civil Engineering departments. It is a Palazzo style building, inspired by Byzantine architecture of Venice, and finished in Lombardo−Romanesque detailing, with over highly decorated 108 carved capitals.

Belvedere House is a historic townhouse located on Great Denmark Street bookending North Great George's Street in Dublin, Ireland. It was built by George Rochfort, 2nd Earl of Belvedere between 1775 and 1786 at a cost of £24,000. The design and stucco of the interior ceilings was carried out by Michael Stapleton, a leading stuccodor and craftsman of his time. In 1841 it became a Jesuit college which houses the school Belvedere College.

The Merrion Hall is a former Plymouth Brethren church built by Alfred Gresham Jones and completed in 1863 that was located near Merrion Square in Dublin, Ireland. It has been reconstructed and renovated and is now the Davenport Hotel, but the façade has been retained.

Aldborough House is a large Georgian house in Dublin, Ireland. Built as a private residence by 1795, the original structure included a chapel and a theatre wing.
Mawer and Ingle was a company of architectural sculptors, based in Leeds, West Yorkshire, England, between 1860 and 1871. It comprised cousins Charles Mawer and William Ingle (1828–1870), and Catherine Mawer (1804–1877) who was mother of Charles and aunt of William. The group produced carvings on many Gothic Revival churches and their internal furnishings. They also worked on civic buildings, warehouses and offices. Many of these are now listed by Historic England, and many of the surviving buildings are within Yorkshire. Their work outside Yorkshire included Trent Bridge.

Tyrone House is a Georgian mansion townhouse built for Marcus Beresford, 1st Earl of Tyrone in 1740. It was constructed on lands bordering Marlborough Street in what was to become a fashionable part of North Dublin city off Sackville Street. It was one of the first substantial aristocratic houses built on the North side of Dublin city.

North Brunswick Street is a street on the northside of Dublin, Ireland. It runs from the junction of Stoneybatter in the east to Church Street in the west and runs parallel to North King Street further south. It is located between the areas of Grangegorman to the north and Smithfield to the south. The street is named for the House of Brunswick, holders of the British and Irish crown from 1714 to 1901.