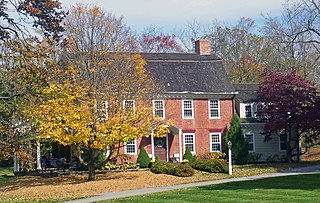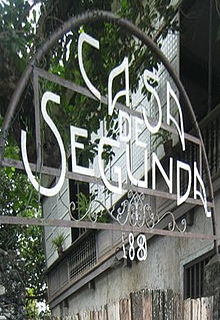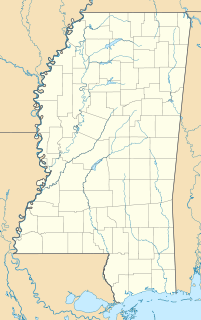
The Le Roy House and Union Free School are located on East Main Street in Le Roy, New York, United States. The house is a stucco-faced stone building in the Greek Revival architectural style. It was originally a land office, expanded in two stages during the 19th century by its builder, Jacob Le Roy, an early settler for whom the village is named. In the rear of the property is the village's first schoolhouse, a stone building from the end of the 19th century.

Casa Fernando Luis Toro is a historic house in Ponce, Puerto Rico. The house is unique in that it is located in the first upper-class suburban development built in Puerto Rico, La Alhambra.

The Bayne–Fowle House is a historic house located at 811 Prince Street in Alexandria, Virginia, United States. It was added to the National Register of Historic Places on November 6, 1986. The Bayne–Fowle House is a masonry townhouse built in 1854 for William Bayne, an Alexandria-based commission merchant. It is noted for its fine mid-Victorian interiors and elaborate plasterwork. During the American Civil War the house was occupied by Northern troops and subsequently confiscated by the Federal government and converted briefly into a military hospital. Since 1871 it has been a private residence.

The Newcomb–Brown Estate is located at the junction of the US 44 highway and Brown Road in Pleasant Valley, New York, United States. It is a brick structure built in the 18th century just before the Revolution and modified slightly by later owners but generally intact. Its basic Georgian style shows some influences of the early Dutch settlers of the region.

The Jacob P. Perry House is a historic home on Sickletown Road in Pearl River, New York, United States. It was constructed around the end of the 18th century, one of the last houses in Rockland County to have been built in the Dutch Colonial style more common before the Revolution.

The Isaac Young House is an historic wood frame house on Pinesbridge Road in New Castle, New York, United States. It was built about 1872 in the Second Empire style. Its owner, Isaac Young, was a descendant of early settlers in the area. He chose the Second Empire style, more commonly found in cities and villages than on farms, possibly as a way of demonstrating his affluence. The present structure appears to incorporate parts of a vernacular late 18th-century farmhouse, leaving several anomalies in the current house as a result. The house's position atop a low hill would have, in its time, given it a commanding view of the region, including the Hudson River and New York City's skyline.

From 1868 until his death in 1899,The Oaks was the home of Major Jedediah Hotchkiss. Hotchkiss made his mark in a number of fields including mapmaking, surveying, land and coal speculation, and education. During the Civil War, Hotchkiss first served under Gen. Robert E. Lee as topographical engineer, and then joined Gen."Stonewall"Jackson's staff in the same capacity, soon becoming one of the General's closest aides. His campaign maps, now housed at the Library of Congress, are considered by Civil War historians to be among the finest ever made. Hotchkiss returned to Staunton after the war ended and began speculating in land and minerals. He also lectured and wrote extensively about Virginia's geology, geography, and Civil War history.

Jackson Park Town Site Addition Brick Row is a group of three historic houses and two frame garages located on the west side of the 300 block of South Third Street in Lander, Wyoming. Two of the homes were built in 1917, and the third in 1919. The properties were added to the National Register of Historic Places on February 27, 2003.

Monkton is a heritage-listed timber-framed domestic house at 7 Ardoyne Road, Corinda, City of Brisbane, Queensland, Australia. It was designed by Elina Mottram and built in 1925 for William and Margaret Dunlop. It is designed by Elina Emily Mottram, who was the first woman in Queensland to establish her own architectural practice. It is historically significant because of its association with the entry of women into the local professions in Queensland, especially so into the architectural profession. It was added to the Queensland Heritage Register on 31 July 2008.

Lenhart Farmhouse is a historic farmhouse in Root Township, Adams County, Indiana. It was built about 1848, and was listed on the National Register of Historic Places in 2002.
This is a list of historic houses in Santa Ana, Manila, the Philippines.

The Casa de Segunda, also known as Luz–Katigbak House, is a heritage house museum located along Rizal Street, Lipa City, Batangas. It was built during the 1860s and owned by Don Manuel Mitra de San Miguel-Luz and Doña Segunda Solis Katigbak, Dr. José Rizal's first love. The house was repaired in 1956 by Paz Luz-Dimayuga and was eventually declared a national heritage house by the National Historic Institute. At present, the house was converted into a museum.

The Rafael Enriquez House, also known as Casa Hidalgo, is a heritage house originally located at Quiapo, Manila, owned by Rafael Enriquez, a Spanish peninsular and painter (1850–1937). The house was built in 1867 – one of the first projects of Architect Felix Roxas y Arroyo. Some of his notable works were Paterno House and Zamora House in Quiapo, Manila and the 1867 Santo Domingo Church in Intramuros, Manila. However, a carving on king post, stating "1807", indicates that the house was built before Rafael Enriquez occupied the house. This was discovered in 2006 – wherein the house was dismantled and relocated at Las Casas Filipinas de Acuzar, Bagac, Bataan.

The Don Antonio Maxino House, also known as Casa Unisan, is a heritage house museum originally located at town of Kalilayan in Tayabas province. It was built in 1839 by Don Antonio Maxino. The house was claimed to be the first bahay-na-bato of the municipality. In 2007, the half-ruined house was sold to Jose L. Acuzar by a remaining family member. Unfortunately, the rest of the Maxinos were massacred by bandits, or tulisan.

Purga United Church is a heritage-listed church at Boonah Road, Purga, City of Ipswich, Queensland, Australia. It was built in 1922. It was added to the Queensland Heritage Register on 6 September 2005.

The Perkins House in Dekalb, Mississippi is a historic structure listed on the National Register of Historic Places in 1994 for its architectural significance as a mid-nineteenth century example of a vernacular middle-class farmhouse as well as the artistic significance of the ornamental painting displayed throughout the interior of the house. The Perkins House was originally built around 1870, and the artwork was added in the 1890s. The house was originally located on Murphy Hardy Rd, northwest of its junction with Mississippi Highway 493 but was moved to its current location on Townsend Road in 2012 after being purchased by new owners.

The Amos Deason Home is located in Ellisville, Mississippi. Completed in 1845, it the oldest home in Jones County, Mississippi and is located at 410 Anderson Street.

The Paddington Post Office is a heritage-listed post office located at 246 Oxford Street in Paddington, a suburb of Sydney, New South Wales, Australia. The post office is owned and operated by Australia Post, an agency of the Australian Government. The building was also a former telephone exchange. It was designed by the New South Wales Colonial Architect’s Office under James Barnet and later Walter Liberty Vernon, and was built by William Farley. The building was added to the Commonwealth Heritage List, the New South Wales State Heritage Register on 22 December 2000, and the Register of the National Estate.

Muswellbrook Post Office is a heritage-listed post office at 7 Bridge Street, Muswellbrook, New South Wales, Australia. It was added to the Australian Commonwealth Heritage List on 08 November 2011.

The Nathan Cobb Cottage is located at 137 Orchand Lane, Ormond Beach, Florida, and is a unique one and a half story residential structure that was constructed in 1897 from salvaged cargo and wood parts from the shipwreck of the Nathan F. Cobb schooner. A local man named William Fagen built the cottage in the vernacular architectural style using salvaged cargo and wood parts including railroad ties, flooring, balustrades and stairs.




















