
The Eixample is a district of Barcelona between the old city and what were once surrounding small towns, constructed in the 19th and early 20th centuries. Its population was 262,000 at the last census (2005).

The former Hospital de la Santa Creu i Sant Pau in the neighborhood of El Guinardó, Barcelona, Catalonia, Spain, is a complex built between 1901 and 1930. It is one of the most prominent works of the Catalan modernisme architect Lluís Domènech i Montaner. The complex was listed as a Conjunto Histórico in 1978. Together with Palau de la Música Catalana, it is declared a UNESCO World Heritage Site in 1998.

Modernisme, also known as Catalan modernism and Catalan art nouveau, is the historiographic denomination given to an art and literature movement associated with the search of a new entitlement of Catalan culture, one of the most predominant cultures within Spain. Nowadays, it is considered a movement based on the cultural revindication of a Catalan identity. Its main form of expression was Modernista architecture, but it also encompassed many other arts, such as painting and sculpture, and especially the design and the decorative arts, which were particularly important, especially in their role as support to architecture. Modernisme was also a literary movement.
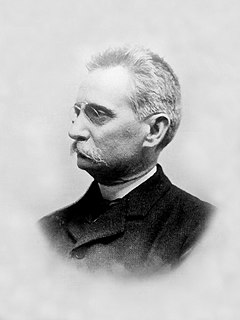
Lluís Domènech i Montaner was a Spanish architect who was highly influential on Modernisme català, the Catalan Art Nouveau/Jugendstil movement. He was also a Catalan politician.
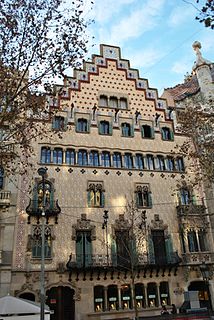
Casa Amatller is a building in the Modernisme style in Barcelona, Catalunya, Spain, designed by renowned Catalan architect Josep Puig i Cadafalch. Along with Casa Batlló and Casa Lleó-Morera, it makes up the three most important buildings in Barcelona's famous Illa de la Discòrdia, noted for its unique, contrasting modern buildings.

Passeig de Gràcia is one of the major avenues in Barcelona (Catalonia) and one of its most important shopping and business areas, containing several of the city's most celebrated pieces of architecture. It is located in the central part of Eixample, stretching from Plaça Catalunya to Carrer Gran de Gràcia.

Avinguda Diagonal is the name of one of Barcelona's broadest and most important avenues. It cuts the city in two, diagonally with respect to the grid pattern of the surrounding streets, hence the name.
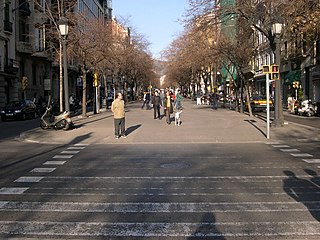
Rambla de Catalunya is a major street in the Eixample district of central Barcelona. It is one of the city's trendiest streets, with many international fashion shops, and is lined with lime trees.

Plaça de les Glòries Catalanes, most often shortened to Glòries, is a large square in Barcelona, first designed by Ildefons Cerdà to serve as the city centre in his original urban plan, but nowadays relegated to quite a secondary position. It is located in the Sant Martí district, bordering Eixample, at the junction of three of the city's most important thoroughfares: Avinguda Diagonal, Avinguda Meridiana and Gran Via de les Corts Catalanes. Currently it serves largely as a roundabout of elevated highways. However, beginning in the early 2000s, and as of 2007, revamping project for Glòries has started, which is aimed to give the square a new role in Barcelona and revitalize the northern districts of the city, under the name 22@. These plans supplement other large-scale plans in Sagrera and the Fòrum area. The first installment of this project was the construction of the controversial Torre Agbar skyscraper.

Plaça d'Espanya is one of Barcelona's most important squares, built on the occasion of the 1929 Barcelona International Exposition, held at the foot of Montjuïc, in the Sants-Montjuïc district.

Enric Sagnier i Villavecchia was a Spanish architect.

The Illa de la Discòrdia or Mansana de la Discòrdia[mənˈsanə ðə lə disˈkɔɾði.ə] — "Block of Discord"; Spanish: Manzana de la Discordia — is a city block on Passeig de Gràcia in the Eixample district of Barcelona, Catalonia, Spain. The block is noted for having buildings by four of Barcelona's most important Modernista architects, Lluís Domènech i Montaner, Antoni Gaudí, Josep Puig i Cadafalch and Enric Sagnier, in close proximity. As the four architects' styles were very different, the buildings clash with each other and the neighboring buildings. They were all built in the early years of the 20th century.

The Casa Lleó Morera is a building designed by noted modernisme architect Lluís Domènech i Montaner, located at Passeig de Gràcia 35 in the Eixample district of Barcelona. In 1902 Francesca Morera assigned Lluís Domènech i Montaner to remodel ancient "casa Rocamora", built in 1864. She died in 1904, and the building was named after her son, Albert Lleó i Morera. The building is located on the corner of Carrer del Consell de Cent, and is one of the three important buildings of Barcelona's Illa de la Discòrdia, and it is the only building of the block awarded Barcelona's town council's Arts Building Annual Award, obtained in 1906. The building lost some of its most representative elements, such as the tempietto on its top and the ground floor and mezzanine's architectural sculpture. The building is also known as the residence of Cuban-Catalan photographer Pau Audouard.

Josep Vilaseca i Casanovas was a Catalan architect and artist who formed part of the Modernista movement.

The Casa Martí is a modernista building designed by Josep Puig i Cadafalch in 1896, having been commissioned by relatives of Francesc Vilumara, a textile magnate. It stands at Carrer Montsió, 3, Barcelona.

Plaça de Mossèn Jacint Verdaguer is a square in the Eixample district of Barcelona, Catalonia, Spain. It lies in the intersection between Avinguda Diagonal, the city's main avenue, and Passeig de Sant Joan, in Dreta de l'Eixample, not far from the Sagrada Família.
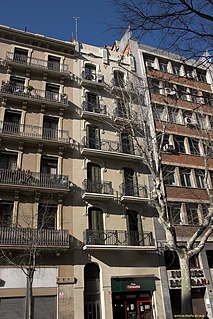
Carrer del Consell de Cent is a long avenue in Barcelona, Catalonia, Spain. It's one of the horizontal streets of the urban grid that makes up Eixample district, spanning the Esquerra de l'Eixample and the Dreta de l'Eixample quarters, starting at the Parc de Joan Miró by carrer de Vilamarí and ending in the neighbourhood of El Clot, by Avinguda Meridiana, in the Sant Martí district.
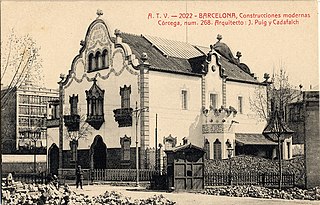
Casa Trinxet was a building designed by the Catalan Modernisme architect Josep Puig i Cadafalch and built during the years 1902–1904, officially considered completed in 1904. It was located at the crossroads of Carrer Balmes and Carrer del Consell de Cent, in the Eixample district of Barcelona, Catalonia, Spain. Casa Trinxet was "one of the jewels of Barcelona Modernisme" and one of the buildings of Barcelona's Illa de la Discòrdia, because of competing attitudes among Domènech i Montaner, Puig i Cadafalch and Antoni Gaudí.
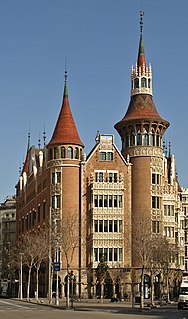
The Casa de les Punxes or Casa Terradas is a building designed by the Modernista architect Josep Puig i Cadafalch. Located in the intersection between the streets of Rosselló, Bruc and the Avinguda Diagonal in the Barcelona Eixample area.

The Palau Baró de Quadras is a small modernista palace located in Barcelona on Avinguda Diagonal, equidistant from La Pedrera and Casa de les Punxes. It was built by the Catalan architect Josep Puig i Cadafalch between 1904 and 1906. In 1976 it was designated as Nacional National Historical Monument of Artistic Interest. Currently houses the main offices of the Institut Ramon Llull.





















