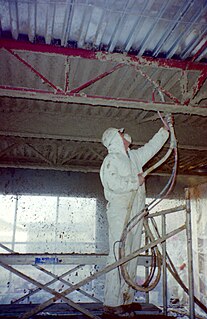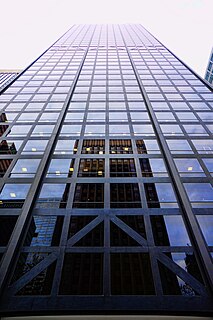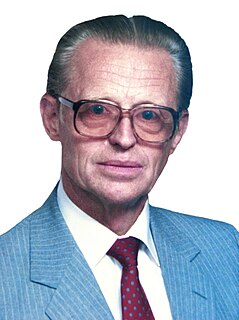Related Research Articles

Central Plaza is a 78-storey, 374 m (1,227 ft) skyscraper completed in August 1992 at 18 Harbour Road, in Wan Chai on Hong Kong Island in Hong Kong. It is the third tallest tower in the city after 2 International Finance Centre in Central and the ICC in West Kowloon. It was the tallest building in Asia from 1992 to 1996, until the Shun Hing Square was built in Shenzhen, a neighbouring city. Central Plaza surpassed the Bank of China Tower as the tallest building in Hong Kong until the completion of 2 IFC.

A wall is a structure and a surface that defines an area; carries a load; provides security, shelter, or soundproofing; or, is decorative. There are many kinds of walls, including:

A floor is the bottom surface of a room or vehicle. Floors vary from simple dirt in a cave to many-layered surfaces made with modern technology. Floors may be stone, wood, bamboo, metal or any other material that can support the expected load.

Seismic retrofitting is the modification of existing structures to make them more resistant to seismic activity, ground motion, or soil failure due to earthquakes. With better understanding of seismic demand on structures and with our recent experiences with large earthquakes near urban centers, the need of seismic retrofitting is well acknowledged. Prior to the introduction of modern seismic codes in the late 1960s for developed countries and late 1970s for many other parts of the world, many structures were designed without adequate detailing and reinforcement for seismic protection. In view of the imminent problem, various research work has been carried out. State-of-the-art technical guidelines for seismic assessment, retrofit and rehabilitation have been published around the world – such as the ASCE-SEI 41 and the New Zealand Society for Earthquake Engineering (NZSEE)'s guidelines. These codes must be regularly updated; the 1994 Northridge earthquake brought to light the brittleness of welded steel frames, for example.
This page is a list of construction topics.

Graceville railway station is a heritage-listed railway station at 110 Long Street, Graceville, City of Brisbane, Queensland, Australia. It is on the Main line, serving the suburb of Graceville. It was designed by John Sidney Egan and Jan Kral and built from 1958 to 1959 by Railways Department. It was added to the Queensland Heritage Register on 12 June 2009.

A concrete slab is a common structural element of modern buildings, consisting of a flat, horizontal surface made of cast concrete. Steel-reinforced slabs, typically between 100 and 500 mm thick, are most often used to construct floors and ceilings, while thinner mud slabs may be used for exterior paving .

Steel frame is a building technique with a "skeleton frame" of vertical steel columns and horizontal I-beams, constructed in a rectangular grid to support the floors, roof and walls of a building which are all attached to the frame. The development of this technique made the construction of the skyscraper possible.

Formwork is temporary or permanent molds into which concrete or similar materials are poured. In the context of concrete construction, the falsework supports the shuttering molds.

Fireproofing is rendering something resistant to fire, or incombustible; or material for use in making anything fire-proof. It is a passive fire protection measure. "Fireproof" or "fireproofing" can be used as a noun, verb or adjective; it may be hyphenated ("fire-proof").

Hollow-core is a type of precast, prestressed concrete floor slab. It is often used in construction of multi-storey buildings. The advantages it has over cast-in-place concrete floor are that it is lighter in weight and often cheaper. Also, wet concrete needs to be pumped or carried up to higher floors. The slabs which are manufactured off site are simply lifted with a crane and set in place. Disadvantages are an increased overall floor thickness, the cost of a steel frame over the cost of concrete columns and increased cranage requirements.

A hollow core slab, also known as a voided slab, hollow core plank or simply a concrete plank is a precast slab of prestressed concrete typically used in the construction of floors in multi-story apartment buildings. The slab has been especially popular in countries where the emphasis of home construction has been on precast concrete, including Northern Europe and former socialist countries of Eastern Europe. Precast concrete popularity is linked with low-seismic zones and more economical constructions because of fast building assembly, lower self weight, etc. Precast hollow-core elements is also known as the most sustainable floor/roof system and has far smaller CO2 footprint than even cross-laminated timber slabs.

Admiral Fetterman Field is a multi-use park in Pensacola, Florida that includes a stadium, commercial buildings, a waterfront public park and amphitheater. The mixed use stadium holds 5,038 people and can be used for a number of events year-round, including baseball, soccer, football, festivals, graduations, and similar events. The multi-use stadium was originally designed to be the home field of the Pensacola Pelicans; it hosts the Miami Marlins Double-A affiliate, the Pensacola Blue Wahoos. The stadium is situated facing the Pensacola Bay.

140 William Street is a 41-storey steel, concrete and glass building located in the eastern side of the central business district of Melbourne, Victoria, Australia. Constructed between 1969 and 1972, BHP House was designed by the architectural practice Yuncken Freeman alongside engineers Irwinconsult, with heavy influence of contemporary skyscrapers in Chicago, Illinois. The local architects sought technical advice from Bangladeshi-American structural engineer Fazlur Rahman Khan, of renowned American architectural firm Skidmore, Owings & Merrill, spending ten weeks at its Chicago office in 1968. At the time, BHP House was known to be the tallest steel-framed building and the first office building in Australia to use a “total energy concept” – the generation of its own electricity using BHP natural gas. The name BHP House came from the building being the national headquarters of BHP. BHP House has been included in the Victorian Heritage Register for significance to the State of Victoria for following three reasons:

Cable management refers to management of electrical or optical cable in a cabinet or an installation. The term is used for products, workmanship or planning. Cables can easily become tangled, making them difficult to work with, sometimes resulting in devices accidentally becoming unplugged as one attempts to move a cable. Such cases are known as "cable spaghetti", any kind of problem diagnosis and future updates to such enclosures could be very difficult.

In structural engineering, the open web steel joist (OWSJ) is a lightweight steel truss consisting, in the standard form, of parallel chords and a triangulated web system, proportioned to span between bearing points.
The Filigree Wideslab method is a process for construction of concrete floor decks from two interconnected concrete placements, one precast in a factory, and the other done in the field. The method was developed during the late 1960s by Harry H. Wise as a more efficient and economic construction process than conventional cast-in-place technologies.

Kolbjørn Saether P.E., M.ASCE was an accomplished structural engineer in the City of Chicago for 47 years. Saether dedicated his life to engineering and was known as a leader in his field. He was a past director of the Structural Engineers Association of Illinois and was the organization's president from 1980 to 1981. During his career he developed innovative engineering solutions for skyrise building construction that are now part of the Chicago skyline, published theoretical insights to enhance the state of the art in structural engineering, and patented novel techniques to advance the art of building construction.

An electrical conduit is a tube used to protect and route electrical wiring in a building or structure. Electrical conduit may be made of metal, plastic, fiber, or fired clay. Most conduit is rigid, but flexible conduit is used for some purposes.

A waffle slab or two-way joist slab is a concrete slab made of reinforced concrete with concrete ribs running in two directions on its underside. The name waffle comes from the grid pattern created by the reinforcing ribs. Waffle slabs are preferred for spans greater than 40 feet (12 m), as they are much stronger than flat slabs, flat slabs with drop panels, two-way slabs, one-way slabs, and one-way joist slabs.