
The Sycamore Historic District is a meandering area encompassing 99 acres (400,000 m2) of the land in and around the downtown of the DeKalb County, Illinois, county seat, Sycamore. The area includes historic buildings and a number of historical and Victorian homes. Some significant structures are among those located within the Historic District including the DeKalb County Courthouse and the Sycamore Public Library. The district has been listed on the National Register of Historic Places since May 2, 1978.

The Frank Lloyd Wright/Prairie School of Architecture Historic District is a residential neighborhood in the Cook County, Illinois village of Oak Park, United States. The Frank Lloyd Wright Historic District is both a federally designated historic district listed on the U.S. National Register of Historic Places and a local historic district within the village of Oak Park. The districts have differing boundaries and contributing properties, over 20 of which were designed by Frank Lloyd Wright, widely regarded as the greatest American architect.
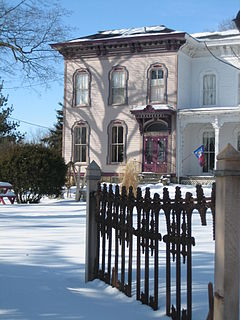
The houses in the Sycamore Historic District, in Sycamore, Illinois, United States, cross a variety of architectural styles and span from the 1830s to the early 20th century. There are 187 contributing properties within the historic district, 75% of the districts buildings. Many of the homes are associated with early Sycamore residents, usually prominent business leaders or politicians. Houses within the district are known by, either their street address or by a name associated with a prominent owner or builder. For most of the houses, the latter is true.
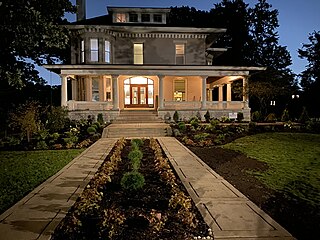
The William H. Copeland House is a home located in the Chicago suburb of Oak Park, Illinois, United States. In 1909 the home underwent a remodeling designed by famous American architect Frank Lloyd Wright. The original Italianate home was built in the 1870s. Dr. William H. Copeland commissioned Wright for the remodel and Wright's original vision of the project proposed a three-story Prairie house. That version was rejected and the result was the more subdued, less severely Prairie, William H. Copeland House. On the exterior the most significant alteration by Wright was the addition of a low-pitched hip roof. The house has been listed as a contributing property to a U.S. Registered Historic District since 1973.
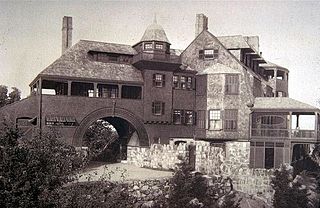
The shingle style is an American architectural style made popular by the rise of the New England school of architecture, which eschewed the highly ornamented patterns of the Eastlake style in Queen Anne architecture. In the shingle style, English influence was combined with the renewed interest in Colonial American architecture which followed the 1876 celebration of the Centennial. The plain, shingled surfaces of colonial buildings were adopted, and their massing emulated.
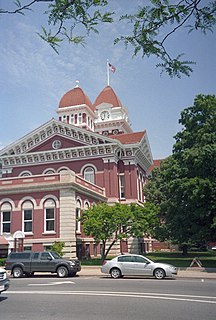
Crown Point Courthouse Square Historic District is a historic district in Crown Point, Indiana, that dates back to 1873. It was listed on the National Register of Historic Places in 2004. Its boundaries were changed in 2005, and it was increased in 2007 to include a Moderne architecture building at 208 Main Street. The late nineteenth- and early twentieth-century commercial and public buildings represent a period of economic and political growth. The Lake County Courthouse stands in the center of the district. Designed by architect John C. Cochrane in 1878, this brick building is a combination of Romanesque Revival and Classical styles. Enlarged in 1909 with the addition of north and south wings, designed by Beers and Beers. Continued growth in the county required second enlargement in 1928. This local landmark was placed in the National Register of Historic Places in 1973.

The Joliet East Side Historic District is a set of 290 buildings in Joliet, Illinois. Of these 290 buildings, 281 contribute to the historical integrity of the area. Joliet was founded in 1831, deemed an ideal place for a settlement to reap the local natural resources. Most importantly, large beds of limestone provided a strong economic incentive to develop the area. Several important structures were constructed with Joliet limestone, including the Old State Capitol and Chicago Water Tower. Joliet incorporated in 1852 and prospered due to its location on the Illinois and Michigan Canal.

The North Geneva Historic District is a set of 161 buildings and structures in Geneva, Illinois. Of those, 150 contribute to the district's historical integrity. The district was added to the National Register of Historic Places in 1979, and was slightly enlarged in 2017.

The Piety Hill Historic District is a historic district located in downtown Lapeer in Lapeer County, Michigan. It was designated as a Michigan State Historic Site and also added to the National Register of Historic Places on July 26, 1985.

The Sherman Hill Historic District is located in Des Moines, Iowa, United States. It is one of the oldest residential suburbs in Des Moines. Single-family houses were constructed beginning around 1880 and multi-family dwellings were built between 1900 and 1920. The district encompasses 80 acres (0.32 km2) and 210 buildings and is bounded by 15th Street to the East, High Street to the South, Martin Luther King Parkway on the West, and School Street to the North. The historic district has been listed on the National Register of Historic Places since 1979.

The Delphi Courthouse Square Historic District in Delphi, Indiana is a 23-acre (9.3 ha) area roughly bounded by Monroe, Main, Market and Indiana Streets. It was listed on the National Register of Historic Places in 2010. It includes Italianate architecture and Classical Revival architecture and work by Elmer Dunlap among its 31 contributing buildings.
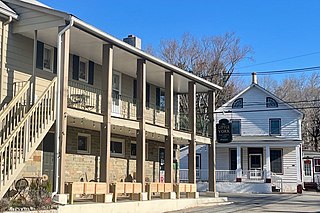
Little York is an unincorporated community located along the border of Alexandria and Holland townships in Hunterdon County, New Jersey, United States. Little York is located on County Route 614 3.1 miles (5.0 km) north-northeast of Milford. Little York has a post office with ZIP code 08834.

The Monticello Courthouse Square Historic District is a historic district in downtown Monticello, Illinois. The district includes the historic commercial center of the city, the county seat of Piatt County, and is centered on the Piatt County Courthouse. 80 buildings are included in the district, 73 of which are considered contributing to its historic character. The district was added to the National Register of Historic Places on November 5, 2009.

The Decatur Historic District is a residential historic district in the Millikin Heights neighborhood of Decatur, Illinois. The district encompasses the city's historic Near West and Southwest neighborhoods and was formed beginning in the 1850s and continuing through the 1920s. Nearly all of the popular architectural styles from this period are represented in the district. A number of professional architects, including Frank Lloyd Wright, designed homes in the district, giving it exceptionally high-quality architecture. The earlier houses mainly have Italianate designs; several Gothic Revival buildings from this period are also included. The Queen Anne and Classical Revival styles were popular in houses built in the late 19th century, though Romanesque and Tudor Revival houses were also designed in this period. The early 20th century brought the district the Colonial Revival style and several independent styles associated with the more prominent architects such as Wright.
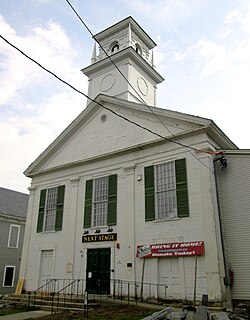
The Putney Village Historic District encompasses most of the main village and town center of Putney, Vermont. Settled in the 1760s, the village saw its major growth in the late 18th and early 19th century, and includes a cohesive collection with Federal and Greek Revival buildings, with a more modest number of important later additions, including the Italianate town hall. The district was listed on the National Register of Historic Places in 1986.
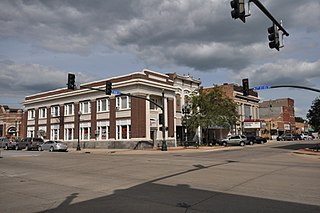
The Cherokee Commercial Historic District is a nationally recognized historic district located in Cherokee, Iowa, United States. It was listed on the National Register of Historic Places in 2005. At the time of its nomination it contained 70 resources, which included 50 contributing buildings and 20 non-contributing buildings. The historic district covers most of the city's central business district. Most of the buildings are two and three stories tall, and built of brick. There are two frame buildings from the city's earliest years. Cherokee is somewhat unusual in that it did not have a devastating fire in its history, therefore the downtown area was able to grow incrementally. Unlike many county seats, it does not have a focal point such as a centrally located courthouse square. The Cherokee County Courthouse was built on a hill to the west of the downtown area.

The Rutland Courthouse Historic District encompasses an architecturally cohesive area of civic and residential buildings in Rutland, Vermont. Roughly bounded by Court, Washington, South Main, and West Streets, the district was principally developed between 1850 and 1875, and includes a number of prominent municipal and county buildings, including the Rutland County courthouse, the Rutland Free Library, and the Grace Congregational United Church. The district was listed on the National Register of Historic Places in 1976.

West Washington Historic District is a national historic district located at South Bend, St. Joseph County, Indiana. It encompasses 330 contributing buildings in an upper class residential section of South Bend. It developed between about 1854 and 1910, and includes notable examples of Italianate, Greek Revival, and Romanesque Revival style architecture. Located in the district are the separately listed Morey-Lampert House, Oliver Mansion designed by Lamb and Rich, Second St. Joseph County Courthouse, South Bend Remedy Company Building, and Tippecanoe Place. Other notable buildings include the Bartlett House (1850), Birdsell House (1897), DeRhodes House designed by Frank Lloyd Wright, Holley House, Kaiser-Schmidt House, Listenberger-Nemeth House, Meahger-Daughterty House (1884), O'Brien House, Oren House, The People's Church (1889), St. Hedwig's Church, St. Patrick's Church (1886), St. Paul's Memorial United Methodist Church (1901), West House, and a row of worker's houses.

Fayette Courthouse Square Historic District is a national historic district located at Fayette, Howard County, Missouri. The district encompasses 35 contributing buildings in the central business district of Fayette. It developed between about 1828 and 1947 and includes representative examples of Second Empire, Italianate, and Romanesque Revival style architecture. Located in the district is the separately listed Dr. Uriel S. Wright Office. Other notable buildings include the Fayette Public Library (1914), City Hall (1925), New Opera House Block (1903), A. F. Davis Bank, Commercial Bank (1910), The New Century Block Building (1902), Bell Block Building (1883), U.S. Post Office Building (1925), Howard County Jail and Residence, and Howard County Courthouse (1887).

The Owen County Courthouse and Jail in Owenton, Kentucky was listed on the National Register of Historic Places in 1976. The complex of two buildings also contributes to the National Register-listed Central Owenton Historic District.






















